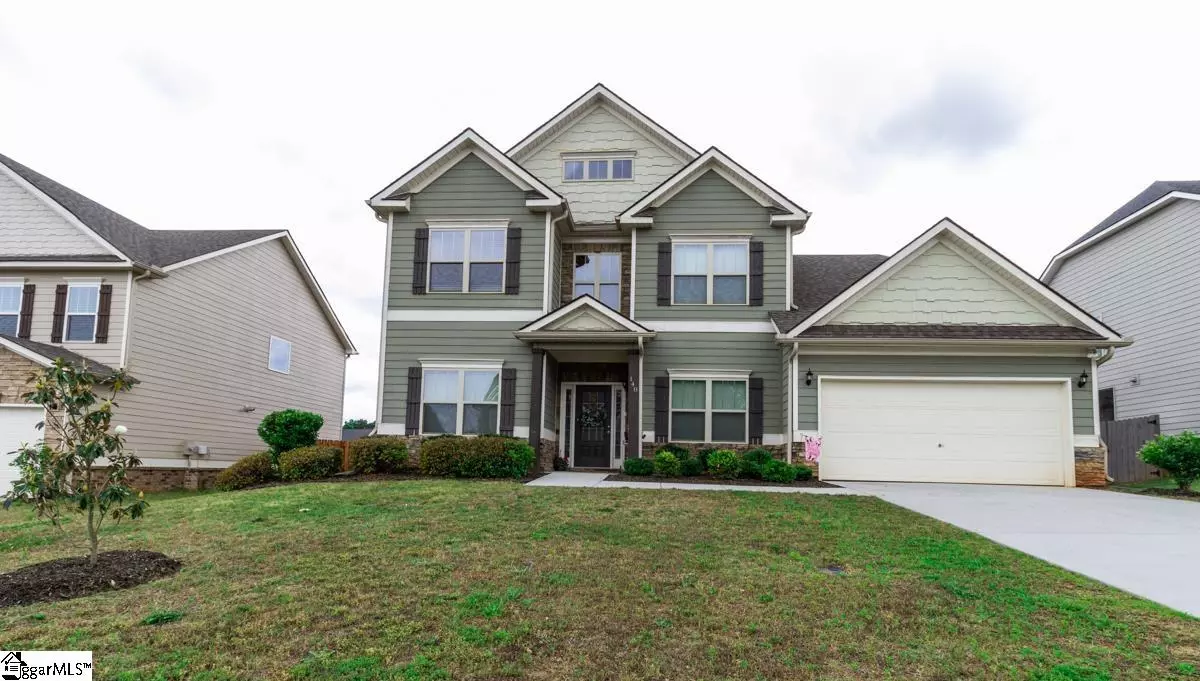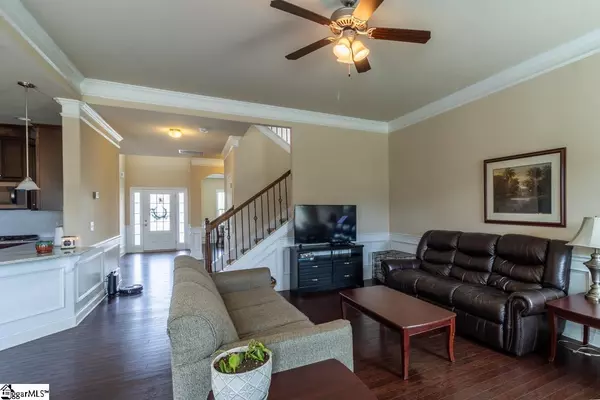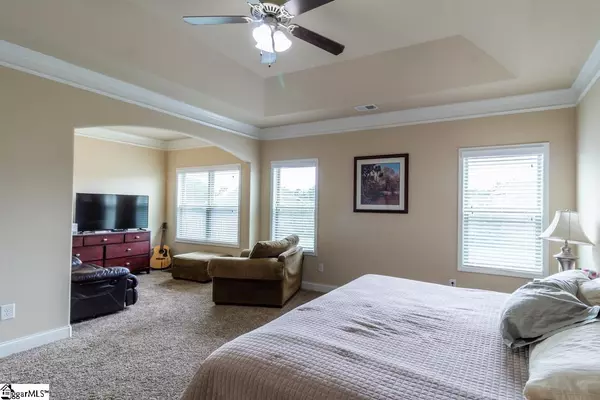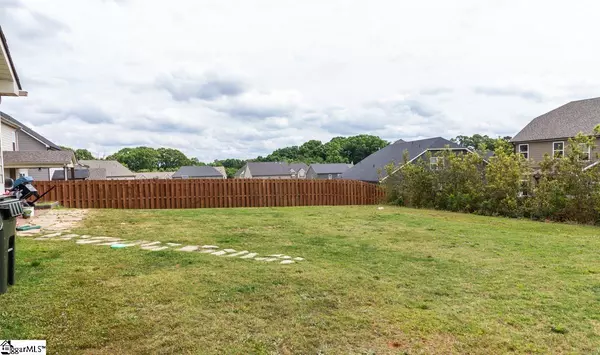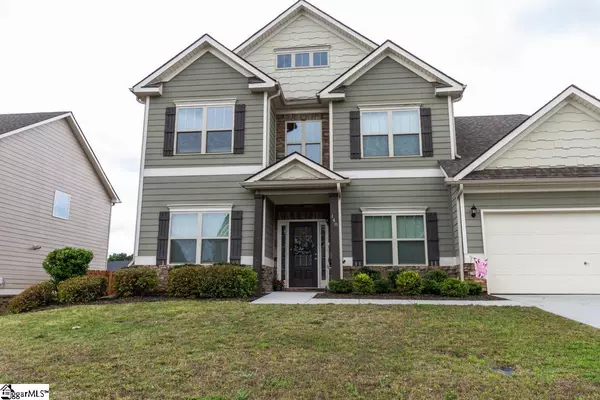$365,000
$379,900
3.9%For more information regarding the value of a property, please contact us for a free consultation.
4 Beds
4 Baths
3,405 SqFt
SOLD DATE : 06/18/2021
Key Details
Sold Price $365,000
Property Type Single Family Home
Sub Type Single Family Residence
Listing Status Sold
Purchase Type For Sale
Square Footage 3,405 sqft
Price per Sqft $107
Subdivision Enclave At Airy Springs
MLS Listing ID 1444388
Sold Date 06/18/21
Style Craftsman
Bedrooms 4
Full Baths 3
Half Baths 1
HOA Fees $50/ann
HOA Y/N yes
Year Built 2017
Annual Tax Amount $6,150
Lot Size 10,018 Sqft
Property Description
Don't let the opportunity to own this amazing 4 bedroom home in one of Easley's most desirable neighborhoods, Enclave at Airy Springs, pass you by. Located on the Anderson County side of Easley, Enclave at Airy Springs has a lot to offer when it comes to amenities and 148 Wild Hickory Circle does as well. As you enter into your new home, you will be awed by the 2nd story foyer and amazing open feel this home has. Just to the left as you enter, you will find a formal sitting area or executive office. To the right is your dining room that leads to the beautiful chef's kitchen. Your kitchen, which is open to the great room and breakfast area, boast tons of cabinet space, beautiful countertops, and stainless steel appliances. Love the option of having a gas range and double ovens? This home offers both. On the main level of this home you will also find your amazing owner's suite. This owners suite is huge and has a separate sitting area. Enter your master bathroom which features a separate shower, garden tub, double sink vanity and walk in closet. The remaining bedrooms are upstairs along with the bonus room where you can entertain your guests. Love having cookouts on in your private back yard? This home has a great patio where you can cook up anything you desire while enjoying time with friends and family. This home won't last so come see this home today before it is gone.
Location
State SC
County Anderson
Area 054
Rooms
Basement None
Interior
Interior Features 2 Story Foyer, High Ceilings, Ceiling Fan(s), Ceiling Smooth, Tray Ceiling(s), Granite Counters, Open Floorplan, Tub Garden, Walk-In Closet(s), Pantry
Heating Forced Air, Natural Gas
Cooling Central Air, Electric
Flooring Carpet, Ceramic Tile, Wood
Fireplaces Number 1
Fireplaces Type Gas Log
Fireplace Yes
Appliance Gas Cooktop, Dishwasher, Disposal, Double Oven, Microwave, Gas Water Heater, Tankless Water Heater
Laundry 1st Floor, Walk-in, Electric Dryer Hookup, Laundry Room
Exterior
Garage Attached, Paved, Garage Door Opener
Garage Spaces 2.0
Community Features Clubhouse, Common Areas, Street Lights, Pool, Neighborhood Lake/Pond, Vehicle Restrictions
Utilities Available Underground Utilities, Cable Available
Waterfront Description Lake
Roof Type Architectural
Garage Yes
Building
Lot Description 1/2 Acre or Less, Few Trees
Story 2
Foundation Slab
Sewer Public Sewer
Water Public, Powdersville
Architectural Style Craftsman
Schools
Elementary Schools Wren
Middle Schools Wren
High Schools Wren
Others
HOA Fee Include None
Read Less Info
Want to know what your home might be worth? Contact us for a FREE valuation!

Our team is ready to help you sell your home for the highest possible price ASAP
Bought with Wilson Associates


