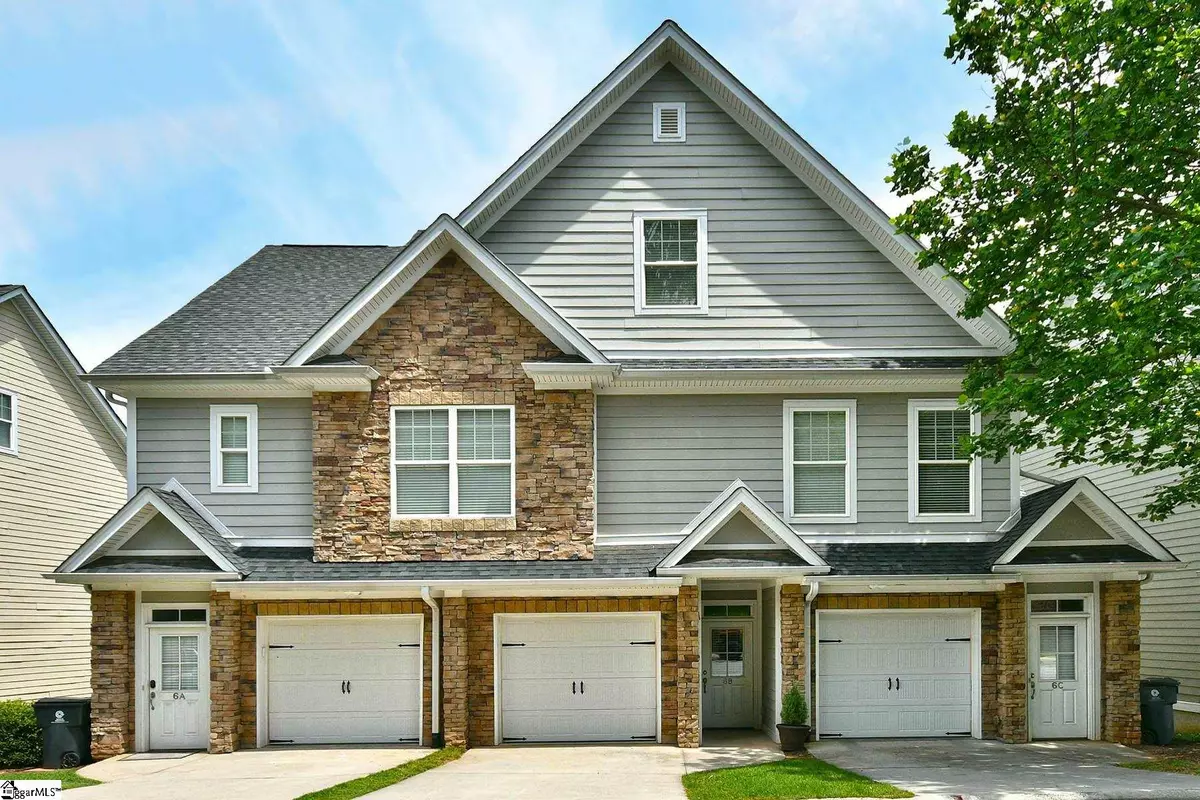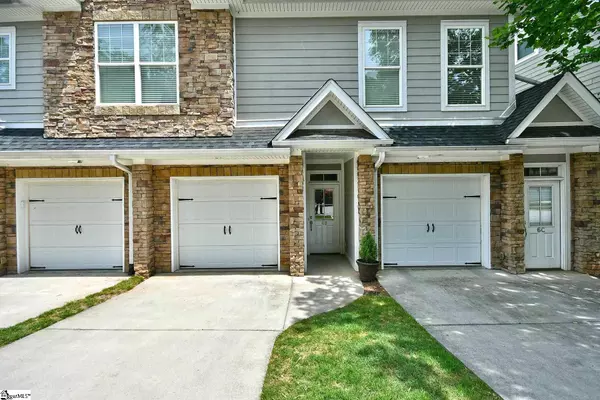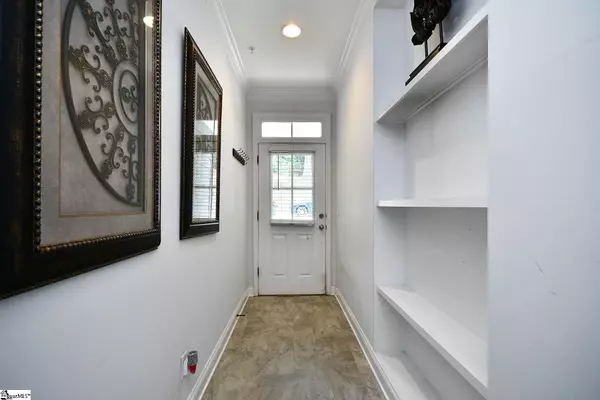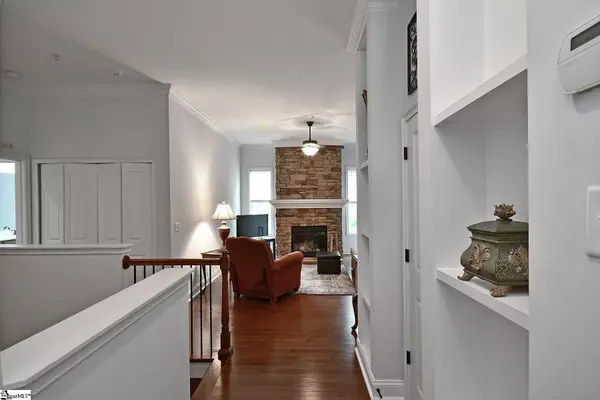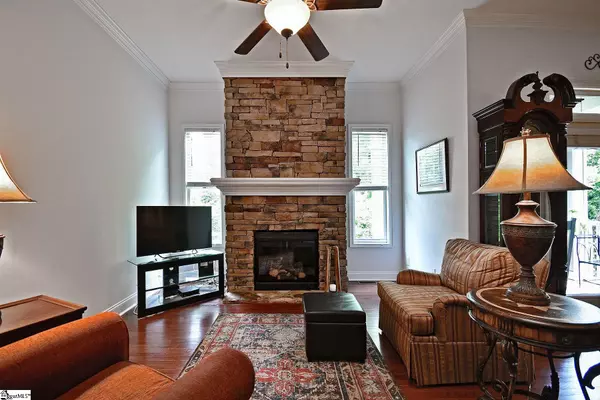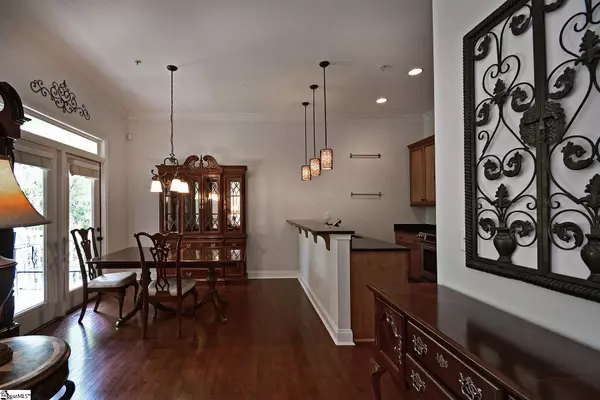$405,000
$399,500
1.4%For more information regarding the value of a property, please contact us for a free consultation.
3 Beds
3 Baths
1,873 SqFt
SOLD DATE : 06/21/2021
Key Details
Sold Price $405,000
Property Type Condo
Sub Type Condominium
Listing Status Sold
Purchase Type For Sale
Square Footage 1,873 sqft
Price per Sqft $216
Subdivision The Edge On North Main
MLS Listing ID 1443995
Sold Date 06/21/21
Style Craftsman
Bedrooms 3
Full Baths 2
Half Baths 1
HOA Fees $337/mo
HOA Y/N yes
Year Built 2007
Annual Tax Amount $2,855
Lot Dimensions 00 x 00
Property Description
This Gorgeous Condominium is one of the largest units in the highly sought “the Edge on North Main”. It is minutes walking distance to downtown Greenville or ride The City Trolley free that stops just steps away for your front door! The front door opens onto the main level(this feature is only available on the middle B units) into the foyer that looks ahead to the magnificent stacked stone fireplace and elegant mantel, deep crown moldings and windows galore! Balconies off the Master and Dining Room overlook lush, green trees for quiet, secluded privacy. The downstairs patio runs the width of the Unit and walks out onto a carpet of green grass. The downstairs living room and both bedrooms are flanked with floor to ceiling windows and doors looking out on the patio with stacked stone columns. All exterior maintenance, landscaping and security system are included in the monthly HOA dues. It has all new carpet and paint in the basement, new hardwood floors on the main level, stainless steel appliances (refrigerator stays), granite countertops, under cabinet lighting, ceramic tile in laundry closet and full baths and much more. The single car garage has plenty of room for storage. The N. Main Rotary Park is just beyond the trees in back and Stone Elementary is in walking distance. Hurry to see this home ready for you to move in!
Location
State SC
County Greenville
Area 070
Rooms
Basement Finished, Walk-Out Access, Interior Entry
Interior
Interior Features Bookcases, High Ceilings, Ceiling Fan(s), Ceiling Smooth, Granite Counters, Open Floorplan, Tub Garden, Walk-In Closet(s), Radon System
Heating Electric
Cooling Central Air, Electric
Flooring Carpet, Ceramic Tile, Wood, Vinyl
Fireplaces Number 1
Fireplaces Type Gas Log, Ventless
Fireplace Yes
Appliance Dishwasher, Disposal, Free-Standing Gas Range, Self Cleaning Oven, Convection Oven, Refrigerator, Microwave, Electric Water Heater
Laundry 1st Floor, Laundry Closet, Electric Dryer Hookup
Exterior
Exterior Feature Balcony
Garage Attached, Paved, Garage Door Opener
Garage Spaces 1.0
Community Features Historic Area, Street Lights, Sidewalks, Lawn Maintenance, Landscape Maintenance, Vehicle Restrictions
Utilities Available Underground Utilities, Cable Available
Roof Type Architectural
Garage Yes
Building
Lot Description Wooded, Sprklr In Grnd-Full Yard
Story 1
Foundation Basement
Sewer Public Sewer
Water Public, Greenville
Architectural Style Craftsman
Schools
Elementary Schools Stone
Middle Schools League
High Schools Wade Hampton
Others
HOA Fee Include Common Area Ins., Electricity, Maintenance Structure, Insurance, Maintenance Grounds, Security, Street Lights, Termite Contract, By-Laws, Restrictive Covenants
Read Less Info
Want to know what your home might be worth? Contact us for a FREE valuation!

Our team is ready to help you sell your home for the highest possible price ASAP
Bought with RE/MAX Results Easley


