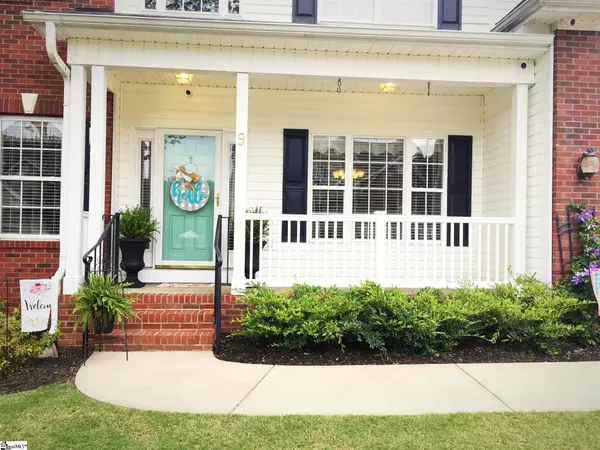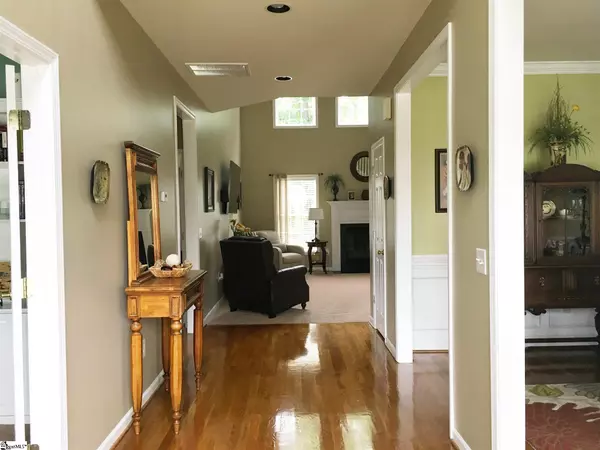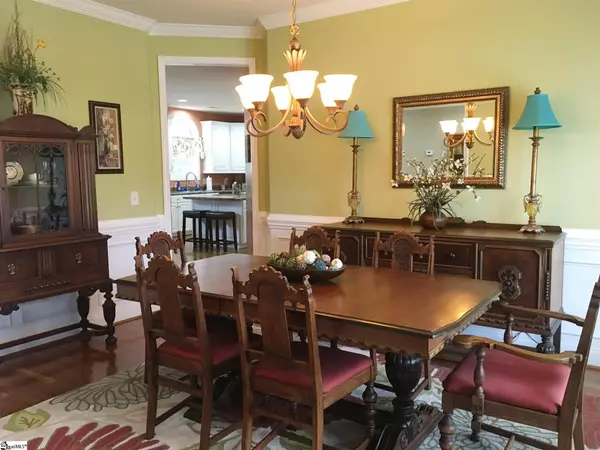$386,000
$375,000
2.9%For more information regarding the value of a property, please contact us for a free consultation.
5 Beds
4 Baths
2,753 SqFt
SOLD DATE : 06/21/2021
Key Details
Sold Price $386,000
Property Type Single Family Home
Sub Type Single Family Residence
Listing Status Sold
Purchase Type For Sale
Square Footage 2,753 sqft
Price per Sqft $140
Subdivision Neely Farm
MLS Listing ID 1444666
Sold Date 06/21/21
Style Traditional
Bedrooms 5
Full Baths 4
HOA Fees $45/ann
HOA Y/N yes
Annual Tax Amount $1,473
Lot Size 0.270 Acres
Lot Dimensions .27
Property Description
Beautiful home in highly desirable neighborhood of Neely Farm! This manicured home greets you with a grand two story foyer, rich hardwoods and tons of natural sun light. As you begin your tour, you will find the formal dinning room to your right and den with built-in book cases, that is currently being used as an office. The open flow of this home leads you to a two story family room, with a wall of windows, gas fireplace and a magnificent open two story staircase. With the sought after open floor plan, the kitchen overlooks the family room. This gourmet chefs kitchen has an abundance of crisp white cabinets, stainless steel appliances and large island with sitting. The breakfast area adjoins the kitchen with an overflow of windows. A guest suite with full bathroom round out the first level. The open staircase will lead you to the second level that overlooks the family room and foyer. The master suite is located on the second level. Master has a sitting area with double trey ceiling. The master on suite has a soaker garden tub, separate shower, private water closet and super-sized walk in closet. The third bedroom, has a large walk in closet and private bathroom. There are two additional bedroom's with a Jack and Jill bathroom. Large walk in laundry rounds out second level. Enjoy entertaining on the over-sized deck that looks out over the large manicured fenced backyard. New architectural roof was installed in 20017. New 4k high definition security system recently added to home. Dual water meter with high pressure bib located at driveway. To help maintain yard, you have an irrigation system. New garage door just installed. Why wait for new construction home, this home is better than new. As you drive through the neighborhood you can see all the mature trees and beautiful homes with neighborhood amenities that are second to none! Enjoy the community club house, with Olympic size pool, tennis courts, playground, walk trails and pond. Home is conveniently located to shopping and restaurants.
Location
State SC
County Greenville
Area 041
Rooms
Basement None
Interior
Interior Features 2 Story Foyer, Bookcases, High Ceilings, Ceiling Fan(s), Ceiling Cathedral/Vaulted, Ceiling Smooth, Open Floorplan, Tub Garden, Walk-In Closet(s)
Heating Natural Gas
Cooling Central Air
Flooring Carpet, Ceramic Tile, Wood
Fireplaces Number 1
Fireplaces Type Gas Log
Fireplace Yes
Appliance Gas Cooktop, Dishwasher, Disposal, Microwave, Gas Water Heater
Laundry 2nd Floor, Walk-in, Laundry Room
Exterior
Parking Features Attached, Paved, Garage Door Opener
Garage Spaces 2.0
Fence Fenced
Community Features Clubhouse, Common Areas, Street Lights, Playground, Pool, Tennis Court(s), Neighborhood Lake/Pond
Utilities Available Underground Utilities, Cable Available
Roof Type Architectural
Garage Yes
Building
Lot Description 1/2 Acre or Less, Few Trees, Sprklr In Grnd-Full Yard
Story 2
Foundation Crawl Space
Sewer Public Sewer
Water Public
Architectural Style Traditional
Schools
Elementary Schools Plain
Middle Schools Ralph Chandler
High Schools Woodmont
Others
HOA Fee Include None
Read Less Info
Want to know what your home might be worth? Contact us for a FREE valuation!

Our team is ready to help you sell your home for the highest possible price ASAP
Bought with Wilson Associates







