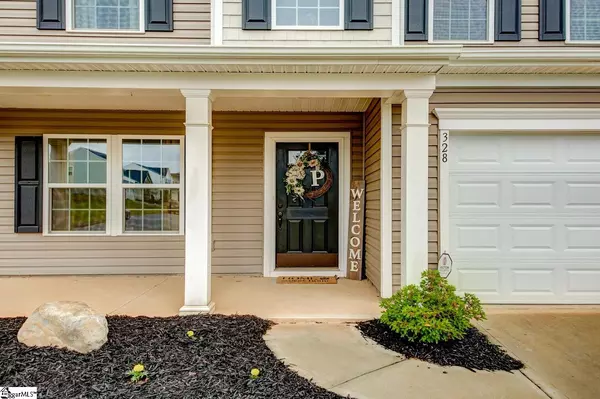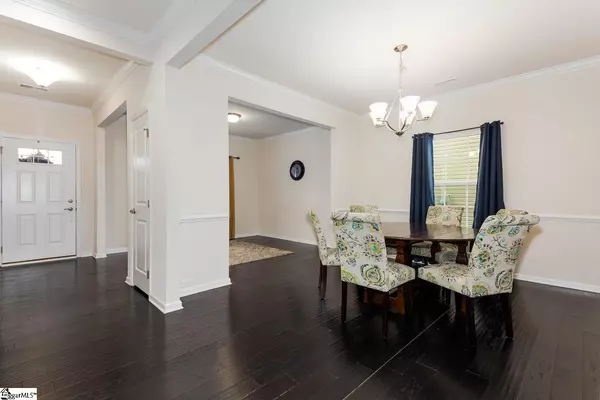$310,000
$299,000
3.7%For more information regarding the value of a property, please contact us for a free consultation.
3 Beds
3 Baths
2,745 SqFt
SOLD DATE : 06/17/2021
Key Details
Sold Price $310,000
Property Type Single Family Home
Sub Type Single Family Residence
Listing Status Sold
Purchase Type For Sale
Square Footage 2,745 sqft
Price per Sqft $112
Subdivision Franklin Pointe
MLS Listing ID 1444212
Sold Date 06/17/21
Style Traditional
Bedrooms 3
Full Baths 2
Half Baths 1
HOA Fees $34/ann
HOA Y/N yes
Year Built 2017
Annual Tax Amount $2,464
Lot Size 6,534 Sqft
Property Description
Location! Location! Adorable home located in highly sought after Franklin Pointe!! Centrally located and convenient to BMW, Highway 101 and 14 and I-85 this home has it all. Walking up to the front porch and through the door you are welcomed home by this large but open floor plan. Hardwood floors are throughout the entire downstairs. A living room and formal dining room are located on the left as you walk into the oversized great room and large granite kitchen with an oversized eat in island, stainless appliances, and stone backsplash. A large Morning room is off to the side perfect for lounging or an additional breakfast room area. Upstairs you will find a large Owner's Retreat with a large master bedroom, trey ceiling and walk in closet. The Owner's bathroom features a large tiled glass shower and dual sink vanity. There are two additional oversized guest bedrooms upstairs as well as the guest bathroom and walk in laundry room. The huge loft upstairs is perfect for another entertainment living area or game room! Outside you can sit on your covered patio enjoying coffer early morning or a refreshing beverage in the evening. The back yard is fully fenced for your children and four legged family members to enjoy and a shed is located outside for extra storage. With the hot summer approaching you will love cooling off in the community pool and with the sidewalks and lights it's the perfect neighborhood for an evening stroll. Don't miss this lovely home with great schools and central location!
Location
State SC
County Spartanburg
Area 033
Rooms
Basement None
Interior
Interior Features High Ceilings, Ceiling Fan(s), Ceiling Smooth, Tray Ceiling(s), Granite Counters, Open Floorplan, Walk-In Closet(s), Pantry
Heating Natural Gas
Cooling Central Air, Electric
Flooring Carpet, Ceramic Tile, Wood, Vinyl
Fireplaces Number 1
Fireplaces Type Gas Log
Fireplace Yes
Appliance Cooktop, Dishwasher, Disposal, Refrigerator, Electric Cooktop, Electric Oven, Microwave, Gas Water Heater, Tankless Water Heater
Laundry 2nd Floor, Walk-in, Electric Dryer Hookup, Laundry Room
Exterior
Garage Attached, Paved, Garage Door Opener
Garage Spaces 2.0
Fence Fenced
Community Features Common Areas, Street Lights, Pool, Sidewalks
Utilities Available Cable Available
Roof Type Composition
Garage Yes
Building
Lot Description 1/2 Acre or Less, Sidewalk
Story 2
Foundation Slab
Sewer Public Sewer
Water Public
Architectural Style Traditional
Schools
Elementary Schools Abner Creek
Middle Schools Florence Chapel
High Schools James F. Byrnes
Others
HOA Fee Include None
Read Less Info
Want to know what your home might be worth? Contact us for a FREE valuation!

Our team is ready to help you sell your home for the highest possible price ASAP
Bought with Realty One Group Freedom







