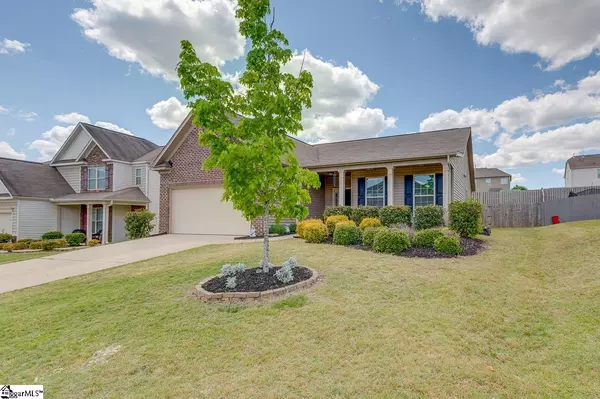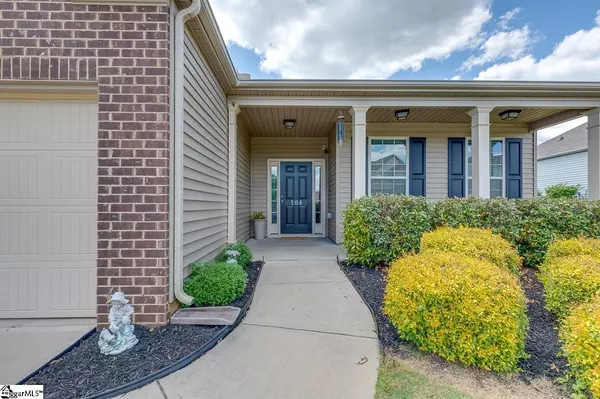$250,000
$245,000
2.0%For more information regarding the value of a property, please contact us for a free consultation.
3 Beds
2 Baths
1,660 SqFt
SOLD DATE : 06/29/2021
Key Details
Sold Price $250,000
Property Type Single Family Home
Sub Type Single Family Residence
Listing Status Sold
Purchase Type For Sale
Square Footage 1,660 sqft
Price per Sqft $150
Subdivision Rose Hill
MLS Listing ID 1444390
Sold Date 06/29/21
Style Traditional
Bedrooms 3
Full Baths 2
HOA Y/N yes
Year Built 2013
Annual Tax Amount $992
Lot Size 9,583 Sqft
Property Description
Welcome Home! 104 Yount Court is a 3 bed/2 bath home in the family friendly neighborhood of Rose Hill. Located on a cul-de-sac street with a fenced in backyard and rocking chair front porch, it is perfect for riding bikes, walking the dog, chatting with neighbors, and entertaining family and friends! As you enter the home there is a dining room off the foyer-that could also double as a home office or second living room. The foyer leads to the open floor plan Kitchen and Great Room. The kitchen features a stainless appliance package, recessed lighting, granite counter tops and a bar top for serving or eating. There is even enough space of the other side of the serving bar for a table and chairs! The Great Room boasts a Vaulted ceiling, gas fireplace, and access to the backyard. The split floor plan allows for optimum privacy for the Master Bedroom while still being close enough to the secondary rooms if needed. The two secondary bedrooms share a hall bath. The Master Bedroom features a trey ceiling, walk in closet, bathroom with dual sinks, soaking tub, and separate shower. Outdoors you will find a patio for grilling or relaxing, and a fully fenced backyard that is a clean slate and ready for gardens, playsets, and more! This cute little house is move in ready-don’t let it slip away!
Location
State SC
County Anderson
Area 054
Rooms
Basement None
Interior
Interior Features High Ceilings, Ceiling Fan(s), Ceiling Smooth, Tray Ceiling(s), Open Floorplan, Tub Garden, Walk-In Closet(s), Split Floor Plan, Countertops – Quartz
Heating Natural Gas
Cooling Central Air, Electric
Flooring Carpet, Ceramic Tile, Wood
Fireplaces Number 1
Fireplaces Type Gas Log
Fireplace Yes
Appliance Cooktop, Dishwasher, Disposal, Electric Cooktop, Electric Oven, Free-Standing Electric Range, Microwave, Gas Water Heater
Laundry 1st Floor, Walk-in, Laundry Room
Exterior
Garage Attached, Paved, Garage Door Opener
Garage Spaces 2.0
Fence Fenced
Community Features Clubhouse, Common Areas, Playground, Pool
Utilities Available Cable Available
Roof Type Architectural
Garage Yes
Building
Lot Description 1/2 Acre or Less, Cul-De-Sac, Sloped
Story 1
Foundation Slab
Sewer Public Sewer
Water Public, Powdersville
Architectural Style Traditional
Schools
Elementary Schools Concrete
Middle Schools Powdersville
High Schools Powdersville
Others
HOA Fee Include None
Read Less Info
Want to know what your home might be worth? Contact us for a FREE valuation!

Our team is ready to help you sell your home for the highest possible price ASAP
Bought with Great Homes of South Carolina







