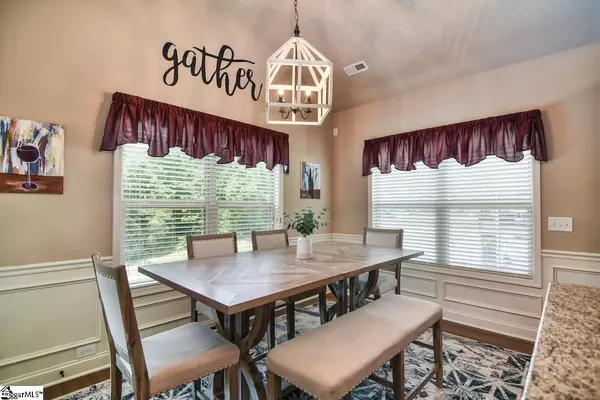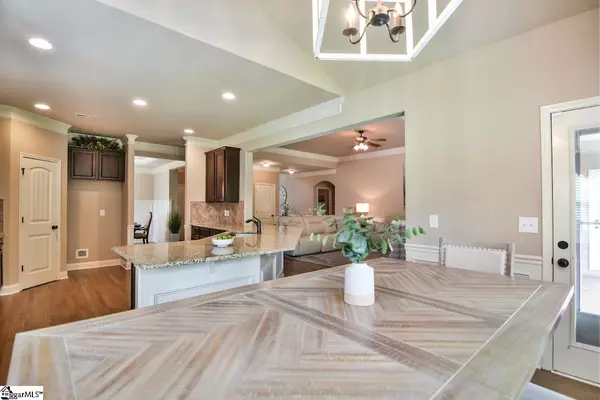$585,000
$575,000
1.7%For more information regarding the value of a property, please contact us for a free consultation.
6 Beds
6 Baths
6,258 SqFt
SOLD DATE : 06/25/2021
Key Details
Sold Price $585,000
Property Type Single Family Home
Sub Type Single Family Residence
Listing Status Sold
Purchase Type For Sale
Square Footage 6,258 sqft
Price per Sqft $93
Subdivision Chandler Lake
MLS Listing ID 1443966
Sold Date 06/25/21
Style Traditional
Bedrooms 6
Full Baths 5
Half Baths 1
HOA Fees $34/ann
HOA Y/N yes
Year Built 2012
Annual Tax Amount $2,425
Lot Size 0.570 Acres
Property Description
Amazing opportunity with a Certified Turn Key Home! This gorgeous 6 bedroom 5.5 bath features an open floor plan, full FINISHED walk-out basement, master on the main PLUS a guest suite on the main, a Half Acre with an in-ground Salt-Water Pool overlooking lush mature trees! FRESHLY RE-FINISHED site finished hardwoods grace much of the main living area. The great room is spacious and is open to the formal dining room, kitchen and dining area and boasts high ceilings and stacked stone fireplace with gas logs. The gourmet kitchen has tons of stained cabinets, gorgeous polished granite, tile backsplash, stainless steel appliances including a gas cooktop, built-in double ovens, microwave, dishwasher, a serving bar and a walk-in pantry. The spacious owner's suite overlooks the private backyard and showcases a trey ceiling, his and her closets with custom barn door slider, ensuite with dual sinks, tile flooring, soaking tub, walk-in shower with tile flooring, tile surround and frameless shower door as well as a water closet. You'll also have access to the covered porch. You'll also find a full guest suite with a walk-in closet and ensuite as well in addition to a shared powder room. Upstairs you'll love the flexibility of a bonus room with surround sound and three additional bedrooms including a suite, as well as a bedroom with immediate access and shared access to a bath. The finished terrace level is truly amazing! You'll find a suite rec room with tile flooring, perfect for a pool table, an amazing kitchenette with custom stained cabinetry, under cabinet lighting, sink, polished granite and gorgeous natural stone backsplash. A theater room with stadium style seating with custom barn door sliders and surround sound sits just off the rec room and is perfect for movie nights! You'll also find an additional bedroom, walk-in closet, office space, full bathroom, unfinished space with epoxy flooring perfect for an exercise room PLUS tons of storage space! Outside you'll have no shortage of fun and entertainment! Pristine salt-water pool with plenty of sundeck for tanning, relaxing and play! A covered patio area with tv hook up as well as a covered deck overlooking the expansive rear grounds. There is no shortage of space between houses and you'll love the holy grail of backyards with the tree lined rear. Conveniently located near 385, all the shopping and dining at Harrison Bridge Road and Fairview Road, convenient to downtown Simpsonville, Downtown Fountain Inn. This home is ready for you!
Location
State SC
County Greenville
Area 041
Rooms
Basement Finished, Walk-Out Access
Interior
Interior Features High Ceilings, Ceiling Fan(s), Ceiling Smooth, Tray Ceiling(s), Granite Counters, Open Floorplan, Tub Garden, Walk-In Closet(s), Second Living Quarters, Split Floor Plan, Pantry
Heating Forced Air, Multi-Units, Natural Gas
Cooling Central Air, Electric, Multi Units
Flooring Carpet, Ceramic Tile, Wood, Vinyl
Fireplaces Number 1
Fireplaces Type Gas Log
Fireplace Yes
Appliance Gas Cooktop, Dishwasher, Disposal, Oven, Electric Oven, Double Oven, Microwave, Electric Water Heater
Laundry 1st Floor, Walk-in, Electric Dryer Hookup, Laundry Room
Exterior
Garage Attached, Parking Pad, Paved, Garage Door Opener
Garage Spaces 2.0
Fence Fenced
Pool In Ground
Community Features Street Lights, Neighborhood Lake/Pond
Roof Type Architectural
Parking Type Attached, Parking Pad, Paved, Garage Door Opener
Garage Yes
Building
Lot Description 1/2 - Acre, Sloped, Few Trees
Story 2
Foundation Basement
Sewer Septic Tank
Water Public
Architectural Style Traditional
Schools
Elementary Schools Fork Shoals
Middle Schools Woodmont
High Schools Woodmont
Others
HOA Fee Include None
Read Less Info
Want to know what your home might be worth? Contact us for a FREE valuation!

Our team is ready to help you sell your home for the highest possible price ASAP
Bought with That Realty Group







