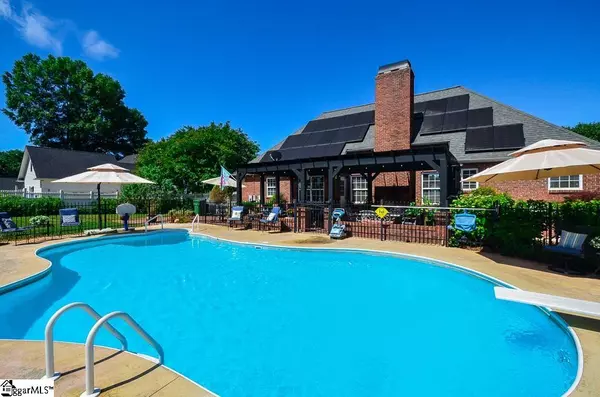$504,900
$459,000
10.0%For more information regarding the value of a property, please contact us for a free consultation.
4 Beds
3 Baths
2,584 SqFt
SOLD DATE : 06/24/2021
Key Details
Sold Price $504,900
Property Type Single Family Home
Sub Type Single Family Residence
Listing Status Sold
Purchase Type For Sale
Square Footage 2,584 sqft
Price per Sqft $195
Subdivision Wilkins Pointe
MLS Listing ID 1444595
Sold Date 06/24/21
Style Traditional
Bedrooms 4
Full Baths 3
HOA Fees $15/ann
HOA Y/N yes
Year Built 2006
Annual Tax Amount $2,338
Lot Size 0.770 Acres
Property Description
There's no way to describe how WONDERFUL this Home and Property is!! This is an EXTREMELY SPECIAL Property to come on the market. The Curb Appeal is Spectacular with the ALL Brick Home and Numerous Brick Walkways and Patios, the Surrounding Mature Landscaping and Trees, the .77 LEVEL Acres of Privacy with Fantastic White Vinyl Fencing for the Backyard and Pool Area, the 3 Car Garage (2 Car Garage Attached and 1 Car Detached Garage), the extra Parking Pad, the close proximity to Lake Bowen and enjoying the Lake Views from the Bridge coming/going to your Home! An if you want a Pool... WOW(!!) and if you don't YOU WILL END UP WANTING A POOL! Such an Incredible Entertainment Area around the Pool (Saltwater), Serenity Abounds, Fun with Friends/Family or even just by yourself! The sellers added a covering (Material that Trampolines are made of) to the Extensive Pergola which gives Spectacular Shade and Cools Down any Summer Day! As you walk up to the Home you will be Impressed with the Detail of the Home including the Wrought Iron Gate on the Front Porch which sets this Home apart from so many other Homes (the original owner was a builder who spent 2 years adding extensive detail to the home). As you enter the Home you will immediately notice the Detail/Appointments/Curved Archways and all the Crown Molding and Extra Features to be found. The Great Room has a Gas Log Fireplace with Granite Hearth and Soaring Ceiling (12'6") while having Tremendous Warmth. The Dining Room also has much appeal with it's 15'5" Vaulted Ceiling and Large Palladium Window. The Kitchen has a Wonderful Path Thru to the Great Room, Granite Counters, Pantry, Tile Backsplash, Breakfast Bar and Breakfast Area w/Views to the Backyard Oasis! The Master Suite will Impress with the Trey Ceiling and Large Sitting Room (currently makes a great office), Hardwood Flooring, Track Lighting, and the Master Bath contains a Large Tile Shower plus Large Walk-In-Closet. The Floor Plan of this Home is so Versatile (Split Floor Plan, All Main Floor Living with a 2nd Floor Bonus Room w/Full Bath or 4th Bedroom with Very Large Walk-In-Closet). Through the Full Bath you have Walk-In Access to the Attic for a Tremendous amount of Storage and Treasure the Blown-In Insulation to keep the Utility Bills low (also achieved thru the Tasteful Solar Panels on the Back of the House that the Sellers Purchased/Installed and come with the House - they are Not Leased - the Utility Bills are extremely economical)! More Features to be Found: All Flooring is Hardwood or Tile (Only Carpet is the Bonus Room/4th BR); Laundry has a Utility Sink; A Nest Thermostat was Installed when the Solar Panels were; All the Kitchen Appliances are only 4 years old; Almost All of the Interior was Painted; a Tankless Water Heater was Installed for the Master Bath; Access to the Crawl Space in the Garage. You WILL Love the Lifestyle this Home/Retreat Will Offer!
Location
State SC
County Spartanburg
Area 015
Rooms
Basement None
Interior
Interior Features High Ceilings, Ceiling Cathedral/Vaulted, Tray Ceiling(s), Granite Counters, Open Floorplan, Walk-In Closet(s), Split Floor Plan, Pantry
Heating Electric, Forced Air, Solar
Cooling Central Air, Electric
Flooring Carpet, Ceramic Tile, Wood
Fireplaces Number 1
Fireplaces Type Gas Log, Screen
Fireplace Yes
Appliance Dishwasher, Disposal, Self Cleaning Oven, Range, Microwave, Electric Water Heater, Gas Water Heater, Water Heater, Tankless Water Heater
Laundry Sink, 1st Floor, Walk-in, Laundry Room
Exterior
Garage Attached, Parking Pad, Paved, Garage Door Opener, Side/Rear Entry, Workshop in Garage, Detached
Garage Spaces 3.0
Fence Fenced
Pool In Ground
Community Features Common Areas, Street Lights
Utilities Available Underground Utilities, Cable Available
Roof Type Architectural
Parking Type Attached, Parking Pad, Paved, Garage Door Opener, Side/Rear Entry, Workshop in Garage, Detached
Garage Yes
Building
Lot Description 1/2 - Acre, Few Trees, Sprklr In Grnd-Partial Yd
Story 1
Foundation Crawl Space
Sewer Septic Tank
Water Public, Spartanburg
Architectural Style Traditional
Schools
Elementary Schools New Prospect
Middle Schools Mabry
High Schools Chapman
Others
HOA Fee Include None
Read Less Info
Want to know what your home might be worth? Contact us for a FREE valuation!

Our team is ready to help you sell your home for the highest possible price ASAP
Bought with Keller Williams Greenville Cen







