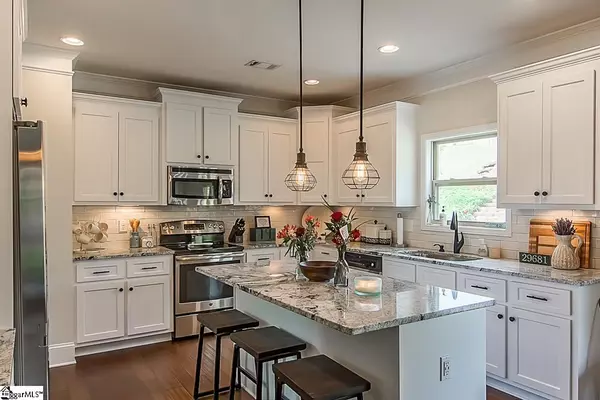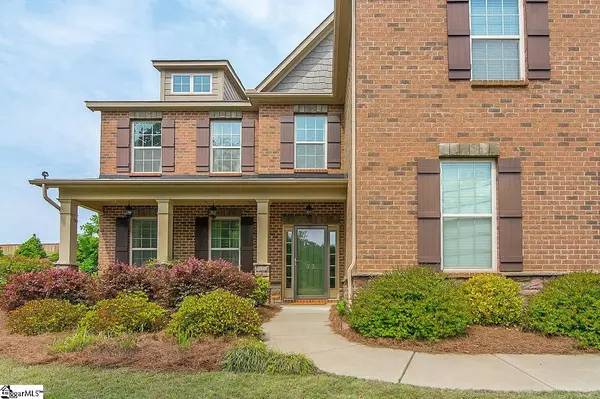$485,000
$479,900
1.1%For more information regarding the value of a property, please contact us for a free consultation.
5 Beds
3 Baths
3,808 SqFt
SOLD DATE : 07/22/2021
Key Details
Sold Price $485,000
Property Type Single Family Home
Sub Type Single Family Residence
Listing Status Sold
Purchase Type For Sale
Square Footage 3,808 sqft
Price per Sqft $127
Subdivision Coachman Plantation
MLS Listing ID 1444653
Sold Date 07/22/21
Style Traditional
Bedrooms 5
Full Baths 3
HOA Fees $45/ann
HOA Y/N yes
Year Built 2014
Annual Tax Amount $2,304
Lot Size 0.570 Acres
Property Description
Gem of a home in Coachman Plantation! This 5 bed, 3 bath home checks ALL the boxes and more! Pull up to the home and immediately notice the meticulous landscaping - such a great first impression! Step inside and you will enter into the foyer. This space is great as a sitting room, living room, office area, library, etc. This leads into the formal dining room that has coffered ceilings and a beautiful chandelier. Straight ahead will bring you to the newly renovated kitchen! This custom kitchen boasts beautiful countertops, white cabinetry, stainless steel appliances, and newly installed hardwoods that stretch throughout the entire main level. There is an eat-in breakfast bar and breakfast room that gives for lots of seating! This room opens up to the main living area that has a beautiful detailed mantle and gas fireplace. Such a great home for entertaining guests! Additionally on the main level is a full bedroom and bathroom, as well as the walk in laundry room. Let's go check out the second level! At the top of the stairs you will find the loft area with a built in desk and opens up to the rest of the rooms on this level. The master suite is on this level, and has tray ceilings, sitting room, walk in closet, double sinks, and separate tub/shower. Your own at-home getaway! There are three generous sized rooms on this level, as well as a spacious full bathroom. There is even an AWESOME bonus room that could be used as a 6th bedroom - so much usable space!! Off the back of the home is your backyard paradise complete with a stone firepit. Get ready for late nights by the fire!! This neighborhood has an awesome community playground and pool, and is just a short drive to Woodruff Rd. Quiet living with convenience to shopping, dining, and more! This pristine home is ready for its new owners, so don't miss your chance to see it for yourself. Schedule your showing today!!
Location
State SC
County Greenville
Area 032
Rooms
Basement None
Interior
Interior Features Bookcases, High Ceilings, Ceiling Fan(s), Ceiling Smooth, Tray Ceiling(s), Countertops-Solid Surface, Open Floorplan, Tub Garden, Walk-In Closet(s), Coffered Ceiling(s)
Heating Multi-Units, Natural Gas
Cooling Central Air, Electric, Multi Units
Flooring Carpet, Ceramic Tile, Wood
Fireplaces Number 1
Fireplaces Type Gas Log, Screen
Fireplace Yes
Appliance Dishwasher, Self Cleaning Oven, Electric Oven, Range, Microwave, Gas Water Heater
Laundry 1st Floor, Walk-in, Laundry Room
Exterior
Garage Attached, Paved, Garage Door Opener, Side/Rear Entry
Garage Spaces 3.0
Community Features Common Areas, Playground, Pool, Sidewalks
Utilities Available Underground Utilities, Cable Available
Roof Type Composition
Parking Type Attached, Paved, Garage Door Opener, Side/Rear Entry
Garage Yes
Building
Lot Description 1/2 - Acre, Sidewalk, Few Trees
Story 2
Foundation Slab
Sewer Septic Tank
Water Public, Greenville
Architectural Style Traditional
Schools
Elementary Schools Rudolph Gordon
Middle Schools Rudolph Gordon
High Schools Hillcrest
Others
HOA Fee Include None
Read Less Info
Want to know what your home might be worth? Contact us for a FREE valuation!

Our team is ready to help you sell your home for the highest possible price ASAP
Bought with RE/MAX Reach







