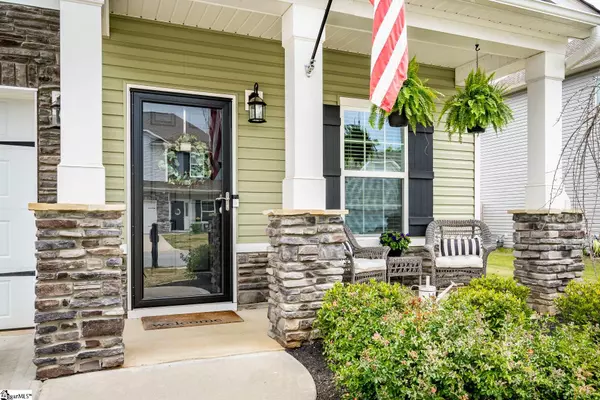$292,000
$275,000
6.2%For more information regarding the value of a property, please contact us for a free consultation.
5 Beds
3 Baths
2,225 SqFt
SOLD DATE : 05/24/2021
Key Details
Sold Price $292,000
Property Type Single Family Home
Sub Type Single Family Residence
Listing Status Sold
Purchase Type For Sale
Square Footage 2,225 sqft
Price per Sqft $131
Subdivision Victoria Park
MLS Listing ID 1442626
Sold Date 05/24/21
Style Craftsman
Bedrooms 5
Full Baths 3
HOA Fees $50/ann
HOA Y/N yes
Year Built 2018
Annual Tax Amount $1,409
Lot Size 7,405 Sqft
Property Description
Pristine, energy-efficient craftsman charmer built in 2018 by the highly-regarded Great Southern Homes! This well-thought-out Bentcreek floor plan offers 5 bedrooms and 3 full bathrooms along with a spacious loft area. The main level features an open concept floor plan with gorgeous hardwood floors and a bedroom and full bathroom - the perfect space for guests or a home office. The beautiful kitchen offers a large island, gas cooktop range, granite countertops, stainless steel appliances, subway tile backsplash, and a sizeable walk-in pantry with custom barn door. Surround sound speakers overhead in the kitchen are perfect for winding down the night with a glass of wine or entertaining your guests with the perfect playlist. The entire home offers an abundance of natural light with its added decorative windows in the dining room and loft areas! Upstairs you will find a large loft area that can be used as a playroom, additional living space, gym, arts/crafts room, or home office - the options are limitless! The master bedroom on the second level features a spacious walk-in closet and the bathroom of your dreams! Double doors lead to an oversized master bathroom with dual vanity, garden tub, large shower, and a separate water closet with linen closet. Three additional bedrooms and a third full bath can be found on the opposite side of the home split by the loft area, offering privacy from your master suite. The laundry room is conveniently located on the second level making laundry time less of a chore. This home is a GreenSmart home and features programmable thermostats, high performance and low E windows, low VOC paint and carpet, R-50 attic insulation and more. 18 Chadmore Street also offers a tankless water heater, a preventative termite bond in place (no termite history), and a level, flat fenced-in backyard with upgraded landscaping and a spacious covered patio. This home is located 3 minutes to Target, Publix, Hobby Lobby, and additional amazing shops and restaurants on Fairview Road in Simpsonville. The highly desirable Victoria Park community offers sidewalks for walking your pup and a pool and playground for fun with the family. This home may be eligible for 0% down USDA financing. This gorgeous, immaculate home will not last long, so schedule your showing today!
Location
State SC
County Greenville
Area 041
Rooms
Basement None
Interior
Interior Features High Ceilings, Ceiling Fan(s), Ceiling Smooth, Tray Ceiling(s), Granite Counters, Open Floorplan, Tub Garden, Walk-In Closet(s), Split Floor Plan, Pantry
Heating Forced Air, Natural Gas
Cooling Central Air, Electric
Flooring Carpet, Wood, Vinyl
Fireplaces Number 1
Fireplaces Type Gas Log, Ventless
Fireplace Yes
Appliance Dishwasher, Disposal, Dryer, Free-Standing Gas Range, Refrigerator, Washer, Microwave, Gas Water Heater, Tankless Water Heater
Laundry 2nd Floor, Laundry Closet, Electric Dryer Hookup, Laundry Room
Exterior
Garage Attached, Paved, Garage Door Opener
Garage Spaces 2.0
Fence Fenced
Community Features Clubhouse, Playground, Pool, Sidewalks
Utilities Available Underground Utilities, Cable Available
Roof Type Architectural
Garage Yes
Building
Lot Description 1/2 Acre or Less, Sidewalk, Few Trees, Sprklr In Grnd-Full Yard
Story 2
Foundation Slab
Sewer Public Sewer
Water Public, Greenville Water
Architectural Style Craftsman
Schools
Elementary Schools Fork Shoals
Middle Schools Woodmont
High Schools Woodmont
Others
HOA Fee Include None
Acceptable Financing USDA Loan
Listing Terms USDA Loan
Read Less Info
Want to know what your home might be worth? Contact us for a FREE valuation!

Our team is ready to help you sell your home for the highest possible price ASAP
Bought with Market Prodigy Real Estate







