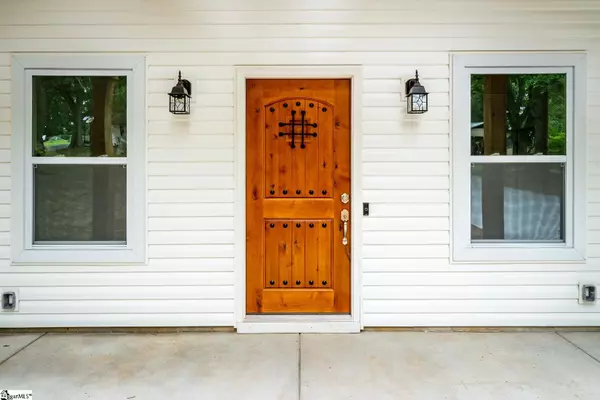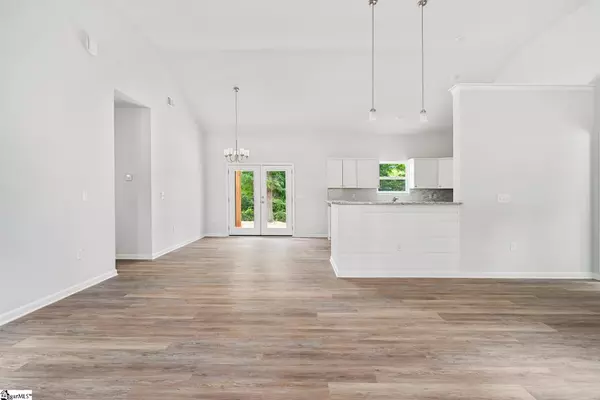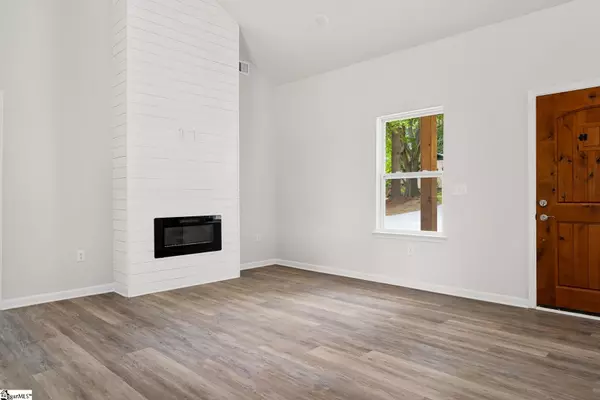$215,000
$215,000
For more information regarding the value of a property, please contact us for a free consultation.
3 Beds
2 Baths
1,537 SqFt
SOLD DATE : 06/22/2021
Key Details
Sold Price $215,000
Property Type Single Family Home
Sub Type Single Family Residence
Listing Status Sold
Purchase Type For Sale
Square Footage 1,537 sqft
Price per Sqft $139
Subdivision Centerville Terrace
MLS Listing ID 1444895
Sold Date 06/22/21
Style Ranch
Bedrooms 3
Full Baths 2
HOA Y/N no
Year Built 2021
Annual Tax Amount $176
Lot Size 0.360 Acres
Property Description
This beautiful new home was just completed. It offers lovely vaulted ceilings in the living room and kitchen and high ceilings throughout. The bright colors, abundance of natural light, and extensive lighting throughout make this home feel especially welcoming. The split floor plan offers privacy to the master suite. The large master bedroom features an attached full bath with a tiled shower and dual vanities. The huge 6'x12' master closest provides abundant storage. This home is extremely well equipped with modern features including a Ring doorbell, overhead Bluetooth speakers in both bathrooms, and a sleek electric fireplace with a circulating heater. The spacious kitchen is outfitted with granite countertops, tile backsplash, stainless steel appliances, and stunning underlighting on the white cabinetry. The covered back porch provides a lovely space to enjoy the outdoors. Ceiling fans are included in all bedrooms and on the back porch. Home to receive its final post construction cleaning after showings have concluded.
Location
State SC
County Anderson
Area 052
Rooms
Basement None
Interior
Interior Features High Ceilings, Ceiling Fan(s), Ceiling Cathedral/Vaulted, Ceiling Smooth, Tray Ceiling(s), Granite Counters, Open Floorplan, Walk-In Closet(s), Split Floor Plan
Heating Electric, Forced Air
Cooling Central Air, Electric
Flooring Carpet, Ceramic Tile, Vinyl
Fireplaces Number 1
Fireplaces Type Circulating
Fireplace Yes
Appliance Dishwasher, Disposal, Range, Microwave, Electric Water Heater
Laundry 1st Floor, Walk-in, Electric Dryer Hookup, Laundry Room
Exterior
Garage None, Parking Pad, Paved
Community Features None
Utilities Available Underground Utilities
Roof Type Composition
Garage No
Building
Lot Description 1/2 Acre or Less, Sloped, Few Trees
Story 1
Foundation Slab
Sewer Septic Tank
Water Public
Architectural Style Ranch
New Construction Yes
Schools
Elementary Schools Centerville
Middle Schools Robert Anderson
High Schools Westside
Others
HOA Fee Include None
Read Less Info
Want to know what your home might be worth? Contact us for a FREE valuation!

Our team is ready to help you sell your home for the highest possible price ASAP
Bought with RE/MAX Moves Simpsonville







