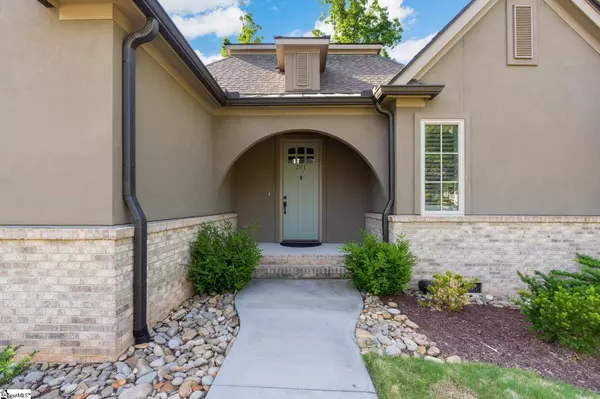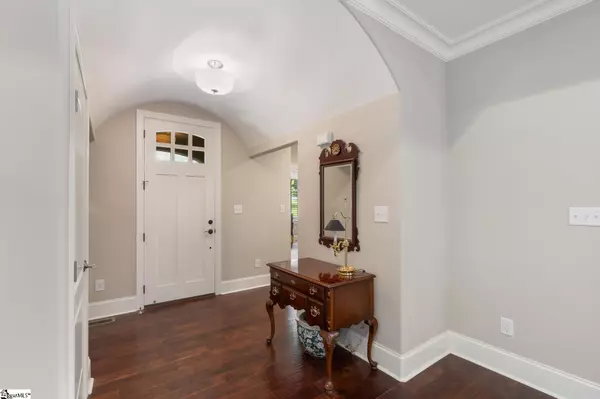$590,000
$585,000
0.9%For more information regarding the value of a property, please contact us for a free consultation.
3 Beds
3 Baths
2,422 SqFt
SOLD DATE : 07/09/2021
Key Details
Sold Price $590,000
Property Type Single Family Home
Sub Type Single Family Residence
Listing Status Sold
Purchase Type For Sale
Square Footage 2,422 sqft
Price per Sqft $243
Subdivision Acadia
MLS Listing ID 1444859
Sold Date 07/09/21
Style Ranch
Bedrooms 3
Full Baths 3
HOA Fees $125/ann
HOA Y/N yes
Year Built 2017
Annual Tax Amount $3,517
Lot Size 0.270 Acres
Property Description
Immaculate custom built home in the highly sought after Acadia Community. This is one level living at its finest. The quality of craftsmanship is evident in every room. The kitchen opens up nicely to the living room. The sunroom is filled with natural light. It’s a perfect place to read a book or unwind after a long day. The primary owner’s suite features his and her closets. The primary bathroom has a zero-entry shower and dual sinks. The sellers have thought of everything. There are hardwood floors throughout the entertaining space. Each bedroom has its own private bathroom. The home offers great storage. Don’t miss the workshop under the house! There’s room for a golf cart and all of your hobbies. Acadia is known for quality custom homes and amenities galore. You can enjoy walking trails and easy access to the Saulda River. The neighborhood features a swimming pool, tennis courts, exercise facility and dog park. Book your showing today! A new life awaits you in Acadia.
Location
State SC
County Greenville
Area 050
Rooms
Basement None
Interior
Interior Features High Ceilings, Ceiling Smooth, Tray Ceiling(s), Granite Counters, Open Floorplan, Pantry
Heating Forced Air, Natural Gas
Cooling Central Air, Electric
Flooring Carpet, Ceramic Tile, Wood
Fireplaces Type None
Fireplace Yes
Appliance Dishwasher, Free-Standing Electric Range, Microwave, Tankless Water Heater
Laundry 1st Floor, Electric Dryer Hookup, Laundry Room
Exterior
Garage Attached, Parking Pad, Paved, Workshop in Garage
Garage Spaces 2.0
Community Features Athletic Facilities Field, Clubhouse, Common Areas, Fitness Center, Street Lights, Recreational Path, Pool, Sidewalks, Tennis Court(s), Water Access, Dog Park
Roof Type Architectural
Garage Yes
Building
Lot Description 1/2 Acre or Less, Corner Lot, Sidewalk, Few Trees, Sprklr In Grnd-Full Yard
Story 1
Foundation Crawl Space
Sewer Public Sewer
Water Public, Greenville
Architectural Style Ranch
Schools
Elementary Schools Sue Cleveland
Middle Schools Woodmont
High Schools Woodmont
Others
HOA Fee Include None
Read Less Info
Want to know what your home might be worth? Contact us for a FREE valuation!

Our team is ready to help you sell your home for the highest possible price ASAP
Bought with Keller Williams Greenville Cen







