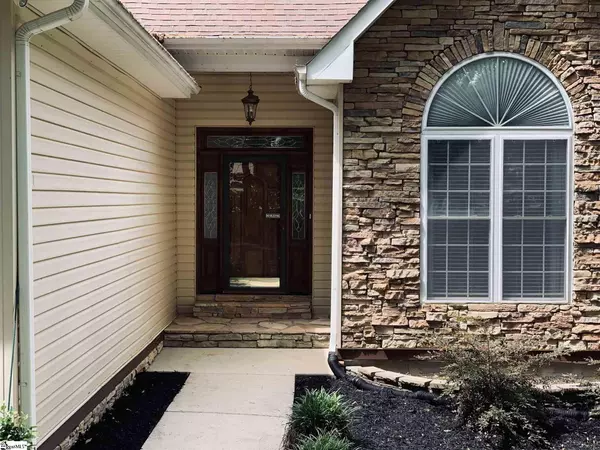$400,000
$405,000
1.2%For more information regarding the value of a property, please contact us for a free consultation.
4 Beds
3 Baths
2,557 SqFt
SOLD DATE : 06/28/2021
Key Details
Sold Price $400,000
Property Type Single Family Home
Sub Type Single Family Residence
Listing Status Sold
Purchase Type For Sale
Square Footage 2,557 sqft
Price per Sqft $156
Subdivision None
MLS Listing ID 1446091
Sold Date 06/28/21
Style Craftsman
Bedrooms 4
Full Baths 3
HOA Y/N no
Year Built 2002
Annual Tax Amount $1,721
Lot Size 1.500 Acres
Property Description
This stunning move in ready home is situated on 1.5 private tranquil acres. Some phenomenal features as you enter the home are the stone accents on the front of the house and the solid wood door with stained glass on the side lights and transom. This leads to the living room which has a cathedral ceiling and beautiful pine wood on the walls. There are impressive rock accents and a mantle made of solid wood around the fireplace that reach the cathedral ceiling. The fireplace is wood burning with a gas starter. What a comfortable place to relax on those cold winter nights. The built-in bookshelf can be removed to have access to the area under the stairs for your electronic installation. The very efficient kitchen features Granite counter tops, Rock accent back splash, wooden shelving in the pantry, rock accents on the back of the peninsula, Stainless appliances, under cabinet lighting, Kraftsman cabinets and a special appliance garage for those large kitchen items. Beautiful wood beams accent the cathedral ceiling in the breakfast area. There are tall windows in the breakfast area they provide ample natural light. You will love the Brazilian cherry floors through out the main living area which includes the breakfast area, kitchen, living Room, Hallways and foyer. There is detailed crown molding, chair rail,5” baseboard, window casing, wood shelving in all the closets, tall windows and 2” Faux Blinds Throughout the home. Some of the other detail includes a custom baton board coat rack in the foyer. The master bedroom is located on the main floor it features a cathedral ceiling and French doors with a transom. This leads to the back deck where you can relax and take in the natural beauty of the trees and the tranquil private back yard, with the view of the pond. It also leads to the private swimming pool and deck where you can enjoy those warm summer days. The master bathroom has an oversized luxurious tiled shower with 2 shower heads. There are double sinks with custom cabinets. The large walk-in closet has custom shelving. There are 2 other bedrooms on the main floor. Bedroom 2 has a cathedral ceiling with a heated ceiling fan. The main bathroom has tile around the tub. Upstairs you will find the loft area, the 4th bedroom and full bath with a tile shower. There is a walk-in attic with built in shelves. There is a walkout storage area under the back deck and in the crawl space. Storage shed conveys with the property. In the garage there is an insulated man cave with electricity it is heated and cooled by a separate Lenox air condition unit. There are 3 water heaters in the home. The driveway has lots of room for parking and features a hot/cold water tap for washing cars. Located just minutes from shopping and dining…. Do not miss this opportunity to make this your home… Call today!
Location
State SC
County Greenville
Area 041
Rooms
Basement None
Interior
Interior Features High Ceilings, Ceiling Fan(s), Ceiling Cathedral/Vaulted, Ceiling Smooth, Granite Counters, Open Floorplan, Walk-In Closet(s), Pantry
Heating Electric, Propane
Cooling Electric
Flooring Carpet, Ceramic Tile, Wood
Fireplaces Number 1
Fireplaces Type Gas Log, Wood Burning
Fireplace Yes
Appliance Dishwasher, Disposal, Free-Standing Gas Range, Refrigerator, Free-Standing Electric Range, Microwave, Electric Water Heater, Water Heater
Laundry 1st Floor, Laundry Closet, Electric Dryer Hookup, Laundry Room
Exterior
Garage Attached, Parking Pad, Paved, Garage Door Opener, Workshop in Garage, Yard Door
Garage Spaces 3.0
Pool Above Ground
Community Features None
Utilities Available Cable Available
Waterfront Description Creek
Roof Type Architectural
Garage Yes
Building
Lot Description 1 - 2 Acres, Few Trees, Wooded
Story 1
Foundation Crawl Space
Sewer Septic Tank
Water Public, Greenville
Architectural Style Craftsman
Schools
Elementary Schools Plain
Middle Schools Hillcrest
High Schools Hillcrest
Others
HOA Fee Include None
Read Less Info
Want to know what your home might be worth? Contact us for a FREE valuation!

Our team is ready to help you sell your home for the highest possible price ASAP
Bought with Casey Group Real Estate, LLC







