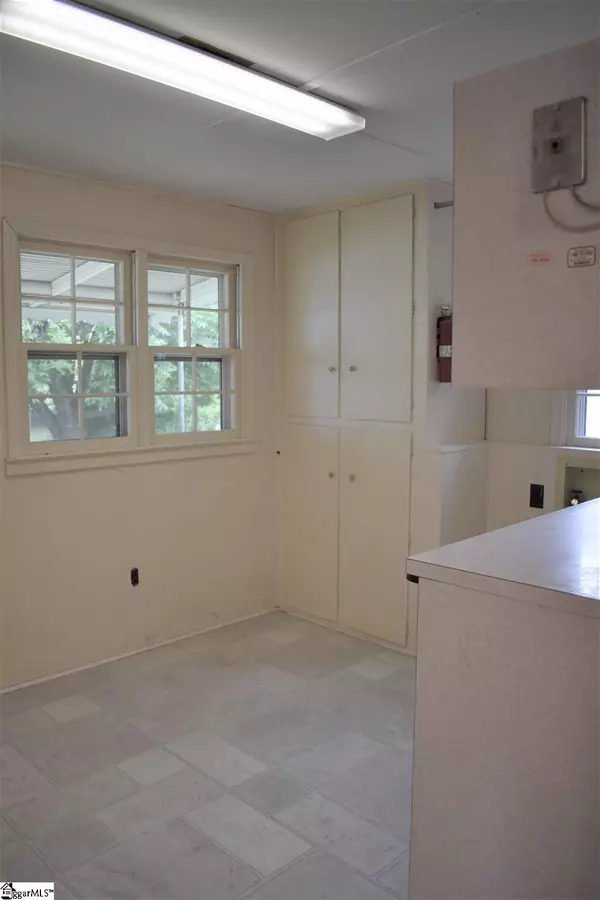$199,900
$199,900
For more information regarding the value of a property, please contact us for a free consultation.
3 Beds
2 Baths
1,515 SqFt
SOLD DATE : 07/30/2021
Key Details
Sold Price $199,900
Property Type Single Family Home
Sub Type Single Family Residence
Listing Status Sold
Purchase Type For Sale
Square Footage 1,515 sqft
Price per Sqft $131
Subdivision None
MLS Listing ID 1446234
Sold Date 07/30/21
Style Ranch
Bedrooms 3
Full Baths 1
Half Baths 1
HOA Y/N no
Annual Tax Amount $1,768
Lot Size 0.550 Acres
Property Description
This incredible opportunity is just waiting for a few cosmetic updates and personal touches! A house is made of walls and beams; A home is made of love and dreams -- So bring your vision and a paintbrush and get ready to transform 408 New Neely Ferry Rd into your very own Home Sweet Home! This 3 bedroom 1.5 bath beauty offers numerous features and a spacious floor plan to make remodeling a breeze! Hidden beneath the carpets are the original hardwood floors – reveal and restore for gorgeous, low maintenance flooring throughout your main living areas. Large, open kitchen with room to add an island with seating or utilize the breakfast nook to create inviting spaces to entertain. The bedroom with a mini split was previously sealed off from the rest of the home and used as a small hair salon. With a separate entrance and access to the mud room with laundry, this space offers endless possibilities! Keep it as your 3rd bedroom or create the perfect guest room, in-law wing, or master suite by adding a bath to the mud room/laundry area, or use this space as a den, study, or home office. You could also seal it off again and work on one side while renting out the remainder – heat and cool with the rest of the home or close it off and use the mini split! Half bath in the hall has room and accessible plumbing to add a shower -- allowing you to quickly transform it into a second full bath! Middle bedroom is also situated to allow conversion into a stunning master suite. With easy connection to the full bath and the option of transforming the second location laundry to expand the existing bathroom, this space is primed and ready for all your ideas and dreams. Additional bedroom is on the opposite end of the home with access to a huge walk-in closet. At the center of it all is a spacious family room with gas fireplace and mantle. Newer windows throughout allow natural light to fill each room making your spaces cheery and bright. Wall-to-wall storage in mud room with access to backyard. Outside you will find over ½ an acre with a fully fenced back yard, mature pecan tree, attached carport and detached 2 car garage. NO HOA and minutes to shopping, dining, interstates, downtown Simpsonville and more. Sold strictly AS IS so Conventional loans or Cash offers only please. Call to schedule your showing today before your dream becomes someone else’s reality!
Location
State SC
County Greenville
Area 041
Rooms
Basement None
Interior
Interior Features Ceiling Fan(s), Open Floorplan, Walk-In Closet(s), Split Floor Plan, Laminate Counters
Heating Forced Air, Natural Gas
Cooling Central Air, Electric, Multi Units
Flooring Carpet, Hwd/Pine Flr Under Carpet, Laminate
Fireplaces Number 1
Fireplaces Type Gas Log, Ventless
Fireplace Yes
Appliance Dishwasher, Disposal, Self Cleaning Oven, Free-Standing Electric Range, Gas Water Heater
Laundry Sink, 1st Floor, Walk-in, Laundry Room
Exterior
Garage Detached, Parking Pad, Paved, Carport
Garage Spaces 2.0
Fence Fenced
Community Features None
Utilities Available Cable Available
Roof Type Architectural
Parking Type Detached, Parking Pad, Paved, Carport
Garage Yes
Building
Lot Description 1/2 - Acre, Few Trees
Story 1
Foundation Crawl Space
Sewer Septic Tank
Water Public
Architectural Style Ranch
Schools
Elementary Schools Greenbrier
Middle Schools Hillcrest
High Schools Mauldin
Others
HOA Fee Include None
Read Less Info
Want to know what your home might be worth? Contact us for a FREE valuation!

Our team is ready to help you sell your home for the highest possible price ASAP
Bought with Agent Group Realty







