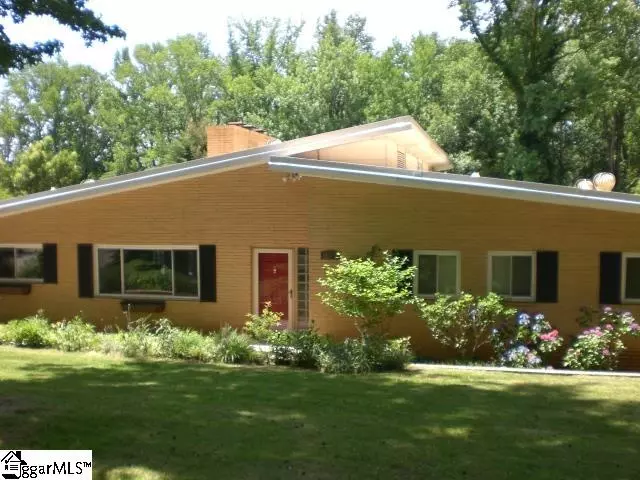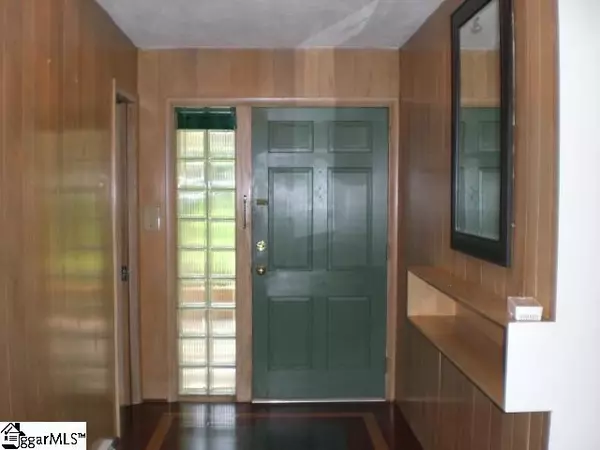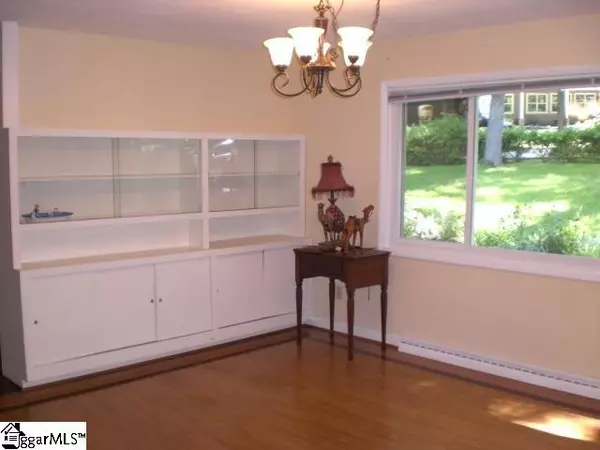$480,000
$499,500
3.9%For more information regarding the value of a property, please contact us for a free consultation.
6 Beds
4 Baths
3,754 SqFt
SOLD DATE : 08/31/2021
Key Details
Sold Price $480,000
Property Type Single Family Home
Sub Type Single Family Residence
Listing Status Sold
Purchase Type For Sale
Square Footage 3,754 sqft
Price per Sqft $127
Subdivision Stone Lake Heights
MLS Listing ID 1446008
Sold Date 08/31/21
Style Contemporary
Bedrooms 6
Full Baths 3
Half Baths 1
HOA Y/N no
Annual Tax Amount $1,746
Lot Size 0.470 Acres
Lot Dimensions 119 x 156 x 115 x 201
Property Description
This fantastic Mid-century Modern Ranch Home (app 4,500 sq feet) with a walk out basement and a two car garage is located in the very popular Stone Lake Heights neighborhood of Greenville’s North Main area. Conveniently located minutes away from Greenville’s downtown, the all brick home includes 6 bedrooms (3 up/3 down) and 3.5 baths (2 full up/1.5 down). Main level has open floor plan combo kitchen (double oven), family room, dining area. Looking out the extra large updated energy efficient custom windows you feel connected with sunlight and nature that makes spending time in this open family area even more enjoyable. A few steps over you will find an additional extra large family room featuring hardwood floors and a mid century brick wall/gas log fireplace/slate ledge. Walking down the wide carpeted hall you encounter an enormous sliding door cedar closet. On the same wall above the cedar closet are deep storage cubbies. The two full baths upstairs showcase the ORIGINAL mid century modern decorator tile. A unique feature to still find as many homes of this style have been updated over the years. In the three upstairs bedrooms (2 hardwood /1 carpet) there are large windows and each bedroom features a wall of closets. A sunroom looks out over the well established fenced in back yard with an in-ground gunite/tile kidney shaped pool. The final touch to your back yard oasis is a screened in porch to sit and enjoy evening sounds of nature. The screen porch comes complete with under rail ambiance lighting and was designed with high electrical outlets on wall to add a future TV. Watch your favorite sports team play and enjoy a cigar on a crisp fall Sunday afternoon. The stair way down to the lower level basement opens into updated kitchen area with custom upper and lower kitchen cabinets. Several of the upper cabinets feature glass doors and inside lighting for displaying crystal, China, or collectibles. There is a full size refrigerator but no cook top. The 1 full bath downstairs (a 1998 addition) features a whirlpool tub, large marble walk in shower, and double sink marble countertops on beautiful custom cabinets.There are three bedrooms downstairs. A large bonus room with painted knotty pine paneling is perfect for a pool or ping pong table. Or you can easily add raised recliners and transform this room into your very own home theatre. A bonus room downstairs can be used for a craft/hobby room or additional climate controlled storage. The basement door gives you access to the back yard and pool area. Excellent public schools Summit Drive Elementary and League Academy Middle School (both within walking distance) and Wade Hampton High School. This amazing house is a RARE find in this neighborhood...has been very much loved, but it is now ready for a new family! **PROPERTY IS BEING SOLD AS-IS**
Location
State SC
County Greenville
Area 070
Rooms
Basement Finished, Walk-Out Access
Interior
Interior Features Ceiling Fan(s), Second Living Quarters, Laminate Counters
Heating Natural Gas
Cooling Electric
Flooring Carpet, Ceramic Tile, Wood, Concrete
Fireplaces Number 2
Fireplaces Type Gas Log, Wood Burning
Fireplace Yes
Appliance Gas Cooktop, Dishwasher, Self Cleaning Oven, Convection Oven, Oven, Refrigerator, Electric Oven, Double Oven, Gas Water Heater
Laundry 1st Floor, Laundry Closet
Exterior
Garage Attached, Paved
Garage Spaces 2.0
Fence Fenced
Pool In Ground
Community Features None
Utilities Available Cable Available
Roof Type Other
Garage Yes
Building
Lot Description 1/2 Acre or Less, Sloped, Few Trees
Story 1
Foundation Crawl Space, Basement
Sewer Public Sewer
Water Public
Architectural Style Contemporary
Schools
Elementary Schools Summit Drive
Middle Schools League
High Schools Wade Hampton
Others
HOA Fee Include None
Read Less Info
Want to know what your home might be worth? Contact us for a FREE valuation!

Our team is ready to help you sell your home for the highest possible price ASAP
Bought with Keller Williams Greenville Cen







