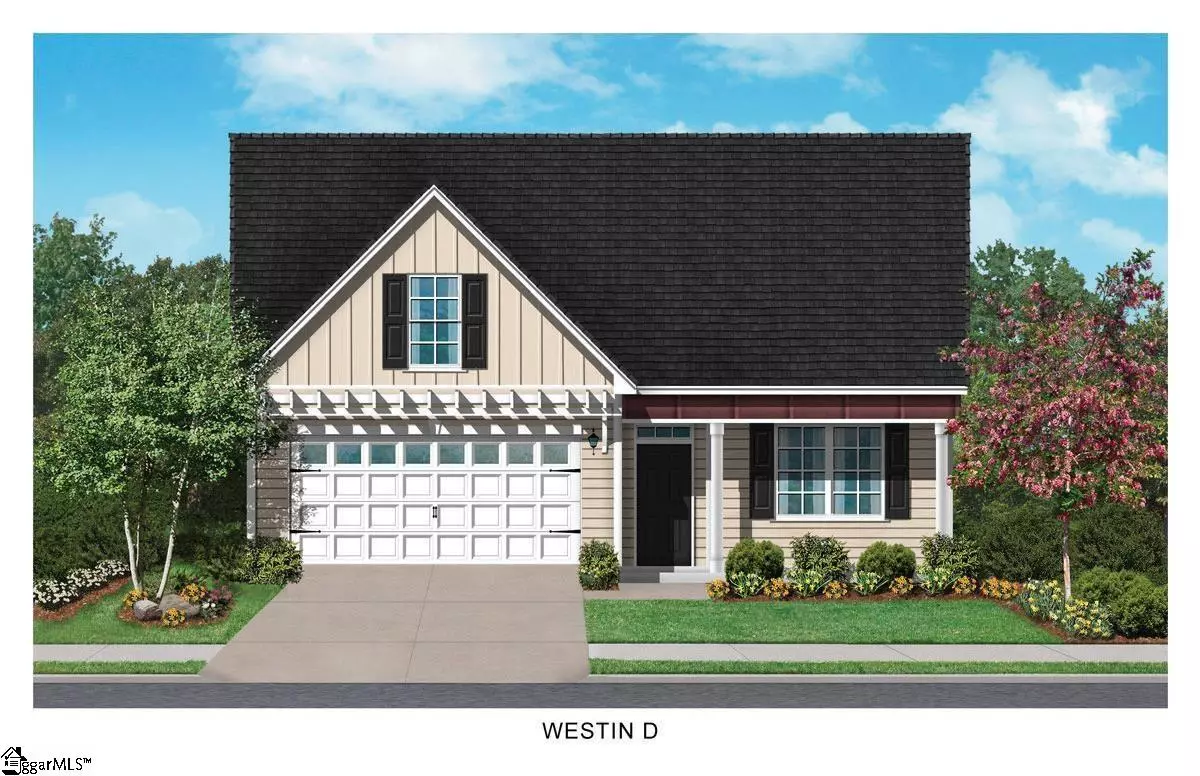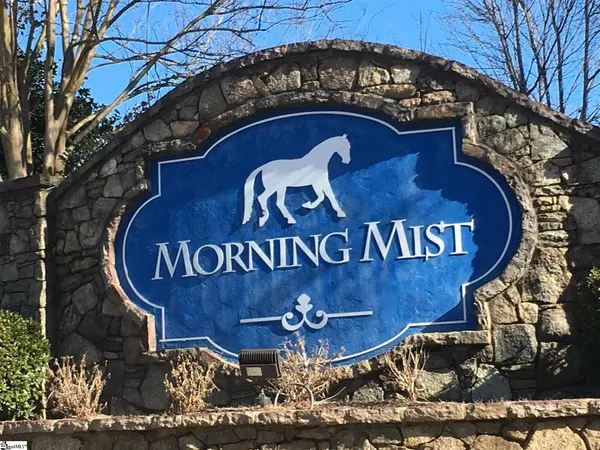$365,000
$370,000
1.4%For more information regarding the value of a property, please contact us for a free consultation.
3 Beds
3 Baths
1,933 SqFt
SOLD DATE : 12/20/2021
Key Details
Sold Price $365,000
Property Type Single Family Home
Sub Type Single Family Residence
Listing Status Sold
Purchase Type For Sale
Square Footage 1,933 sqft
Price per Sqft $188
Subdivision Morning Mist
MLS Listing ID 1445734
Sold Date 12/20/21
Style Craftsman
Bedrooms 3
Full Baths 3
HOA Fees $37/ann
HOA Y/N yes
Lot Size 6,098 Sqft
Property Description
This house is under construction and expected to be completed in November 2021. The pictures are rendering and may show optional options. All prices are subject to change and delays can occur. Come check out the Westin Floor plan. This home has 3 bedrooms and 3 full bathrooms with a bonus room. Some upgrades include but not limited to: Gourmet Kitchen with wall oven and microwave. Gas range with vented hood. Quartz countertops. Screened in porch. The bonus room upstairs has a full bathroom. And the Master Bathroom has a separate tiled shower and garden tub. Don't miss out on this Modern Craftsman style home. Come in for a tour today!!
Location
State SC
County Greenville
Area 041
Rooms
Basement None
Interior
Interior Features High Ceilings, Ceiling Cathedral/Vaulted, Ceiling Smooth, Tray Ceiling(s), Tub Garden, Walk-In Closet(s), Countertops – Quartz, Pantry
Heating Natural Gas
Cooling Electric
Flooring Carpet, Ceramic Tile, Wood, Laminate
Fireplaces Number 1
Fireplaces Type Gas Log
Fireplace Yes
Appliance Gas Cooktop, Dishwasher, Disposal, Oven, Gas Oven, Microwave, Gas Water Heater, Tankless Water Heater
Laundry 1st Floor, Walk-in, Laundry Room
Exterior
Garage Attached, Paved
Garage Spaces 2.0
Community Features Clubhouse, Common Areas, Street Lights, Playground, Pool, Neighborhood Lake/Pond
Utilities Available Underground Utilities
Roof Type Architectural
Garage Yes
Building
Lot Description 1/2 Acre or Less
Story 1
Foundation Slab
Sewer Public Sewer
Water Public
Architectural Style Craftsman
New Construction Yes
Schools
Elementary Schools Ellen Woodside
Middle Schools Woodmont
High Schools Woodmont
Others
HOA Fee Include None
Read Less Info
Want to know what your home might be worth? Contact us for a FREE valuation!

Our team is ready to help you sell your home for the highest possible price ASAP
Bought with Joan Herlong Sotheby's Int'l





