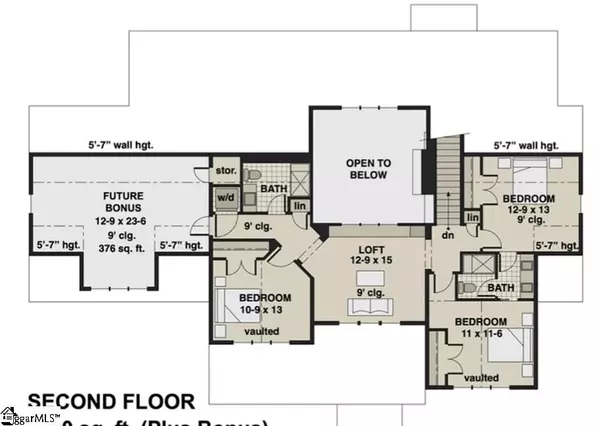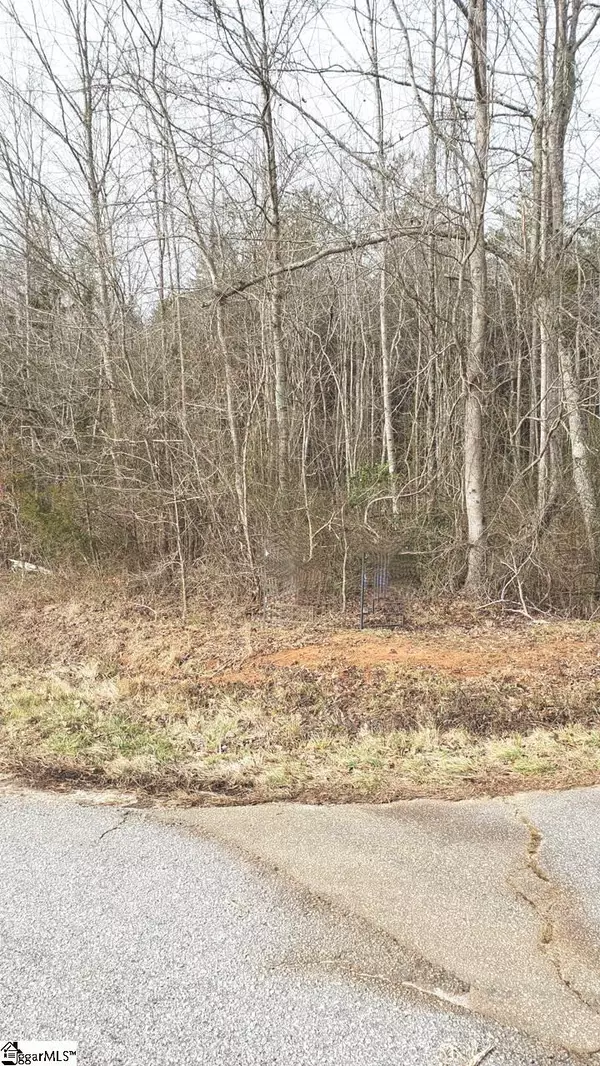$746,000
$746,000
For more information regarding the value of a property, please contact us for a free consultation.
4 Beds
4 Baths
5,131 SqFt
SOLD DATE : 09/30/2022
Key Details
Sold Price $746,000
Property Type Single Family Home
Sub Type Single Family Residence
Listing Status Sold
Purchase Type For Sale
Square Footage 5,131 sqft
Price per Sqft $145
Subdivision None
MLS Listing ID 1440693
Sold Date 09/30/22
Style Other
Bedrooms 4
Full Baths 3
Half Baths 1
HOA Y/N no
Year Built 2021
Lot Size 4.060 Acres
Property Description
ACREAGE, LOCATION, AND CUSTOM BUILT! This one has it all! Come build your custom home with a local quality builder known for the extensive attention to detail. This Modern Farmhouse floorplan could fit perfectly on this over 4 acre lot! Dining room is open to the kitchen with large center eat-at island. There is a large mudroom and huge walk-in pantry off the kitchen. Spacious owner's suite on the main level with full bath, separate water closet, double sink vanity, closet system, fully tiled shower, and freestanding tub. Upstairs there is 3 bedrooms and 2 full baths, Loft area, bonus area, and stackable second washer/dryer area. The Outdoor reigns with over 600 square feet of porches. This is a rare find on over 4 acres. Don't miss this opportunity to have your custom home built just the way you want it!
Location
State SC
County Greenville
Area 013
Rooms
Basement Full, Unfinished, Walk-Out Access, Interior Entry
Interior
Interior Features High Ceilings, Ceiling Fan(s), Ceiling Cathedral/Vaulted, Ceiling Smooth, Countertops-Solid Surface, Open Floorplan, Walk-In Closet(s), Countertops-Other, Countertops – Quartz, Pantry
Heating Electric, Forced Air
Cooling Central Air, Electric
Flooring Carpet, Ceramic Tile, Wood
Fireplaces Number 1
Fireplaces Type Gas Log
Fireplace Yes
Appliance Other, Gas Water Heater, Tankless Water Heater
Laundry 1st Floor, 2nd Floor, Laundry Closet, Walk-in, Electric Dryer Hookup, Multiple Hookups, Stackable Accommodating, Laundry Room
Exterior
Garage Attached, Parking Pad, Paved, Garage Door Opener, Side/Rear Entry, Yard Door
Garage Spaces 2.0
Community Features None
Utilities Available Cable Available
Roof Type Architectural
Garage Yes
Building
Lot Description 2 - 5 Acres, Corner Lot, Sloped, Few Trees
Story 2
Foundation Basement
Sewer Septic Tank
Water Well, Well
Architectural Style Other
New Construction Yes
Schools
Elementary Schools Mountain View
Middle Schools Blue Ridge
High Schools Blue Ridge
Others
HOA Fee Include None
Read Less Info
Want to know what your home might be worth? Contact us for a FREE valuation!

Our team is ready to help you sell your home for the highest possible price ASAP
Bought with Joanna K Realty Inc







