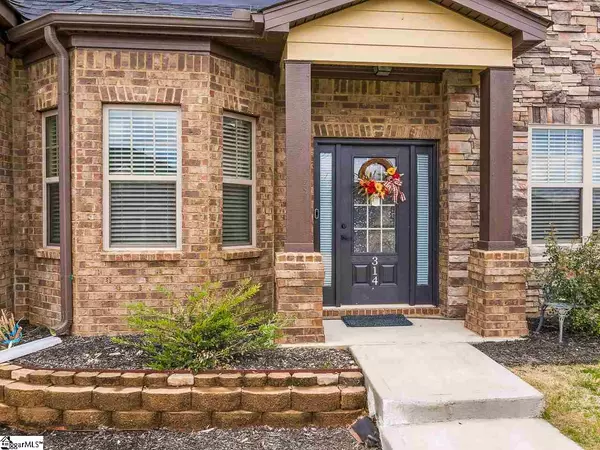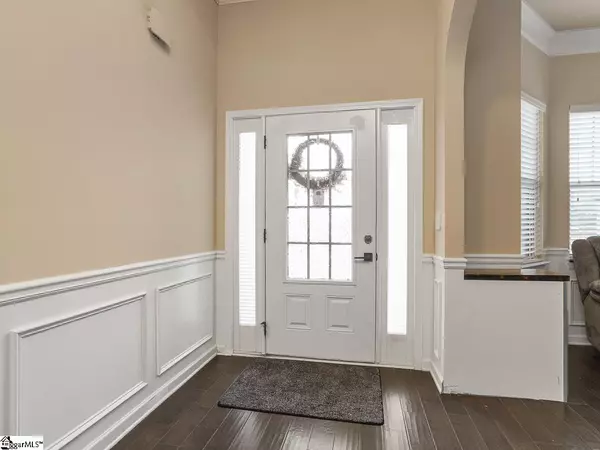$430,000
$430,000
For more information regarding the value of a property, please contact us for a free consultation.
4 Beds
4 Baths
4,064 SqFt
SOLD DATE : 06/11/2021
Key Details
Sold Price $430,000
Property Type Single Family Home
Sub Type Single Family Residence
Listing Status Sold
Purchase Type For Sale
Square Footage 4,064 sqft
Price per Sqft $105
Subdivision Hanlon Knoll
MLS Listing ID 1440121
Sold Date 06/11/21
Style Traditional
Bedrooms 4
Full Baths 3
Half Baths 1
HOA Fees $41/ann
HOA Y/N yes
Year Built 2018
Annual Tax Amount $57
Lot Size 0.370 Acres
Property Description
Sold! Fantastic Multi-generational home! Well taken care of and move in ready! This home is spacious and sits in a quiet cul-de-sac in the Hanlon Knoll neighborhood. Sellers have thought of everything when remodeling it. You enter into the foyer and the office is to your left. It has built in cabinetry with ethernet outlets ready for working remotely. The 16 x 17 great room has a cathedral coffered ceiling with a beautiful stone fireplace. The chef in the family will love the large dream kitchen with cabinets galore, stainless gas cooktop, double ovens, built in microwave, trash compactor, prep island with beautiful granite counters and built-in coffee station. Sellers have added a wonderful walk-in pantry. The 11 x 15 dining area just off the kitchen has room for a large table and opens to the covered back porch. Great for entertaining family and friends. There is also a small butler’s pantry off the kitchen and a half bath off the foyer. The main level master bedroom retreat does not disappoint! Buyers will love the double trey ceiling with awesome fan. This room is huge and will allow for massive furniture. The master bath has tile floors, his and her vanities, large soaking tub and full tile shower. Sellers have upgraded the water closet with a remote-control bidet toilet. No fights for space in this 11 x 13 master closet! From the foyer you have a door to the upstairs which boast a 17 x 17 living room, 2 bedrooms with a jack and jill bath both with their own vanities and walk in closets. The 3rd bedroom is 11 x 19 and also has a large walk in close. The eat in kitchen upstairs is 13 x 18 and includes a stove, dishwasher, microwave and refrigerator. No issues for storage with the many cabinets and large walk-in pantry. Children will enjoy the micky mouse cut out that can be used as a dining area or kids play area while mom is in the kitchen. This house has tons of storage , large closets, and even a pet area under the stairs. It boasts gas tankless hot water and laundry rooms on each floor. The fully fenced back yard is perfect for family gatherings. There is space for gardening and a pool. Yard is fully irrigated on a separate water meter, so you don’t pay for sewer when running the sprinklers. Enjoy the covered porch with patio and fire pit. It gets even better with the 14 x 32 shed that matches the house with 2 entrances and a garage door entrance. What more could you ask for! This house is just waiting for you to call it home! Make it yours today!
Location
State SC
County Spartanburg
Area 033
Rooms
Basement None
Interior
Interior Features Bookcases, High Ceilings, Ceiling Cathedral/Vaulted, Ceiling Smooth, Tray Ceiling(s), Granite Counters, Open Floorplan, Tub Garden, Walk-In Closet(s), Second Living Quarters, Pantry
Heating Forced Air, Multi-Units, Natural Gas
Cooling Central Air, Electric, Multi Units
Flooring Carpet, Ceramic Tile, Wood, Vinyl
Fireplaces Number 1
Fireplaces Type Gas Log
Fireplace Yes
Appliance Trash Compactor, Gas Cooktop, Dishwasher, Disposal, Convection Oven, Oven, Double Oven, Microwave, Gas Water Heater
Laundry 1st Floor, 2nd Floor, Walk-in, Laundry Room
Exterior
Garage Attached, Paved, Garage Door Opener
Garage Spaces 2.0
Fence Fenced
Community Features Sidewalks
Roof Type Architectural
Garage Yes
Building
Lot Description 1/2 Acre or Less, Cul-De-Sac, Sprklr In Grnd-Full Yard
Story 2
Foundation Slab
Sewer Public Sewer
Water Public, SJWD
Architectural Style Traditional
Schools
Elementary Schools Reidville
Middle Schools Florence Chapel
High Schools James F. Byrnes
Others
HOA Fee Include None
Read Less Info
Want to know what your home might be worth? Contact us for a FREE valuation!

Our team is ready to help you sell your home for the highest possible price ASAP
Bought with Better Homes & Gardens Young &







