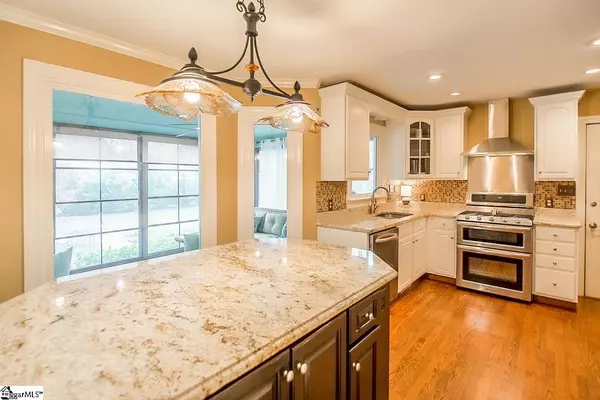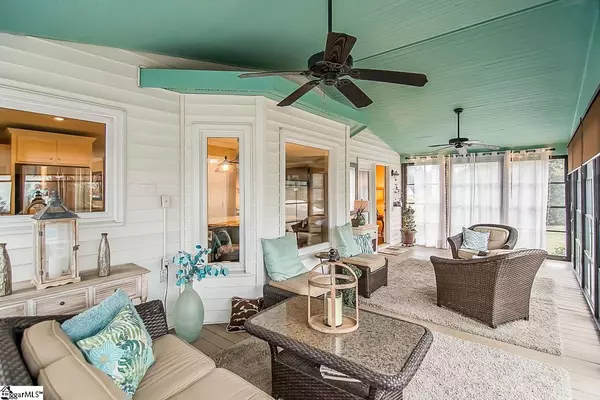$340,000
$300,000
13.3%For more information regarding the value of a property, please contact us for a free consultation.
3 Beds
3 Baths
2,253 SqFt
SOLD DATE : 07/07/2021
Key Details
Sold Price $340,000
Property Type Single Family Home
Sub Type Single Family Residence
Listing Status Sold
Purchase Type For Sale
Square Footage 2,253 sqft
Price per Sqft $150
Subdivision Ricelan Springs
MLS Listing ID 1446443
Sold Date 07/07/21
Style Traditional
Bedrooms 3
Full Baths 2
Half Baths 1
HOA Fees $10/ann
HOA Y/N yes
Year Built 1993
Annual Tax Amount $969
Lot Size 0.430 Acres
Property Description
Gorgeous home on a corner lot in Ricelan Springs! What an absolute gem. This spacious 3 bed, 2.5 bath home is neat as a pin and ready to be your dream home! As you pull up to the home, notice the well manicured lawn and spacious front yard. That corner lot gives you lots of usable space! Step inside and you'll be in the entryway. Head to the left and you will be in the main living area. This room opens up to the breakfast room and has a beautiful detailed mantle and gas fireplace. Keep walking and you'll be in the breakfast room that features a large eat-in bar with lots of storage. This room is open to the kitchen and boasts granite countertops, white cabinetry, and stainless steel appliances. Additionally on the main level is the formal dining room with chandelier and front facing windows that bring in lots of natural light! Let's check out upstairs! At the top of the stairs you will find the bonus room. This flex space can be used as an office, man cave, playroom, or whatever fits your needs. The closet style laundry room is also located in this room. Up the stairs to the left is where you will find the bedrooms in this home. Straight ahead is the master bedroom. This room has tray ceilings, walk in closet, double sinks, and separate tub and tiled shower. Additionally on this level are two generous sized bedrooms, as well as a full bathroom. If this home hasn't WOW'd you already, wait until you see the entertaining space off the back of the home! One of the best features in this home is the wonderful 3 Seasons room located off of the main living area. This space has windows to fully enclose the space, and truly is a gem to find. Such a great space for entertaining guests in every season! As if this wasn't enough, there is also a back porch, rock garden, and spacious backyard that are icing on the cake. SUCH a beautiful home and so many unique features to offer. Just minutes to Woodruff Rd and I-385, this home is situated in a great location where shopping and dining are just a short drive away. This home and this market are HOT, so RUN and see this beauty for yourself. Schedule your showing today!
Location
State SC
County Greenville
Area 032
Rooms
Basement None
Interior
Interior Features Ceiling Fan(s), Ceiling Smooth, Tray Ceiling(s), Granite Counters, Open Floorplan, Tub Garden, Walk-In Closet(s), Pantry
Heating Electric, Multi-Units, Natural Gas
Cooling Central Air, Electric, Multi Units
Flooring Carpet, Ceramic Tile, Wood
Fireplaces Number 1
Fireplaces Type Gas Log
Fireplace Yes
Appliance Dishwasher, Disposal, Free-Standing Gas Range, Gas Oven, Double Oven, Electric Water Heater
Laundry 2nd Floor, Laundry Closet, Laundry Room
Exterior
Garage Attached, Paved, Garage Door Opener, Side/Rear Entry
Garage Spaces 2.0
Community Features Common Areas, Street Lights
Utilities Available Underground Utilities, Cable Available
Roof Type Architectural
Garage Yes
Building
Lot Description 1/2 Acre or Less, Corner Lot, Few Trees, Sprklr In Grnd-Full Yard
Story 2
Foundation Crawl Space
Sewer Public Sewer
Water Public, Greenville
Architectural Style Traditional
Schools
Elementary Schools Bethel
Middle Schools Mauldin
High Schools Mauldin
Others
HOA Fee Include None
Read Less Info
Want to know what your home might be worth? Contact us for a FREE valuation!

Our team is ready to help you sell your home for the highest possible price ASAP
Bought with Keller Williams Greenville Cen







