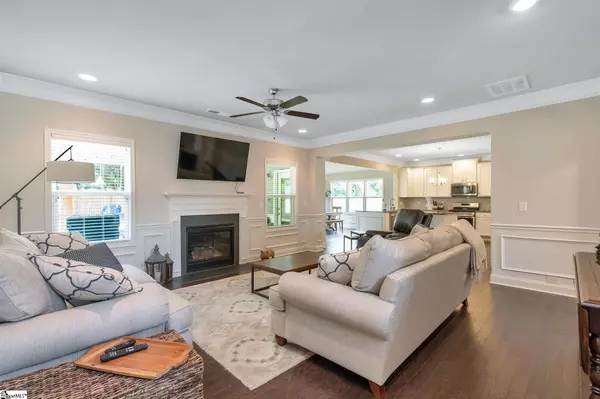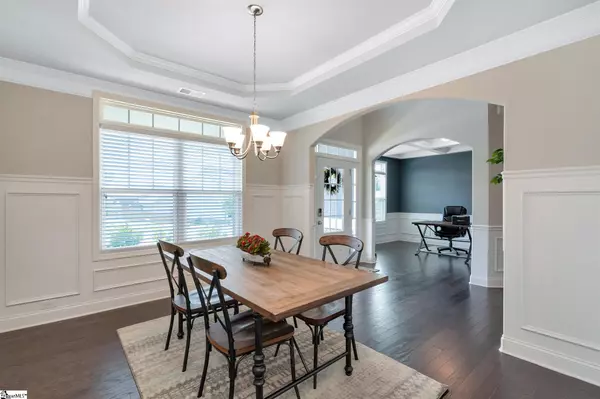$395,269
$382,500
3.3%For more information regarding the value of a property, please contact us for a free consultation.
5 Beds
3 Baths
3,342 SqFt
SOLD DATE : 07/20/2021
Key Details
Sold Price $395,269
Property Type Single Family Home
Sub Type Single Family Residence
Listing Status Sold
Purchase Type For Sale
Square Footage 3,342 sqft
Price per Sqft $118
Subdivision Enclave At Airy Springs
MLS Listing ID 1447203
Sold Date 07/20/21
Style Craftsman
Bedrooms 5
Full Baths 3
HOA Fees $50/ann
HOA Y/N yes
Year Built 2018
Annual Tax Amount $1,867
Lot Size 10,454 Sqft
Property Description
Wow, this opportunity won’t last long as this 5 bedroom and 3 full baths home is basically brand new and in the extremely sought after family friendly Enclave at Airy Springs subdivision in the thriving city of Easley, South Carolina AND zoned for all of the award winning Wren schools! Not only is this five bedroom with three full bath home located in this wonderful subdivision but it is also in the most prime location within the subdivision (as it backs up to a nice private wooded and fenced in) large and level lot versus some of the interior homes within this subdivision. The subdivision truly is family friendly with wonderful neighbors these current owners hate to leave. The neighborhood also has amenities such as a community pool and common areas as well! You will love the “Franklin“ floorplan design which is nice and open for a wonderful flow for family and guest entertainment, but also has features such as; a bedroom with full bath on main level, and incredible open living room to large gourmet kitchen that is also open to keeping room or breakfast room surrounded by windows that overlook the rear yard with direct access to the rear covered grilling and chilling deck that is super private! Additional features include hardboard siding with low maintenance, large formal dining room, main level office area, multiple trey and coffered ceiling upgrades, beautiful hardwood floors, media room or bonus room upstairs, the list goes on and on! The gourmet kitchen comes complete with granite countertops and stainless steel appliances and so much more. The large master bedroom suite comes complete with a bathroom suite with his and hers vanities, a separate garden tub, walk-in closet, a separate shower, and a nice trey ceiling as well! The minute you see this home at this price with this much curb appeal in this fantastic subdivision you will know you are home!
Location
State SC
County Anderson
Area 054
Rooms
Basement None
Interior
Interior Features 2 Story Foyer, High Ceilings, Ceiling Fan(s), Ceiling Smooth, Tray Ceiling(s), Granite Counters, Open Floorplan, Tub Garden, Coffered Ceiling(s), Pantry
Heating Natural Gas
Cooling Central Air, Multi Units
Flooring Carpet, Ceramic Tile, Wood
Fireplaces Number 1
Fireplaces Type Gas Log
Fireplace Yes
Appliance Dishwasher, Disposal, Range, Microwave, Tankless Water Heater
Laundry 1st Floor, Walk-in, Laundry Room
Exterior
Garage Attached, Paved, Garage Door Opener
Garage Spaces 2.0
Fence Fenced
Community Features Common Areas, Pool
Utilities Available Cable Available
Roof Type Architectural
Garage Yes
Building
Lot Description 1/2 Acre or Less
Story 2
Foundation Slab
Sewer Public Sewer
Water Public, Powdersville
Architectural Style Craftsman
Schools
Elementary Schools Wren
Middle Schools Wren
High Schools Wren
Others
HOA Fee Include None
Read Less Info
Want to know what your home might be worth? Contact us for a FREE valuation!

Our team is ready to help you sell your home for the highest possible price ASAP
Bought with Hometown Real Estate







