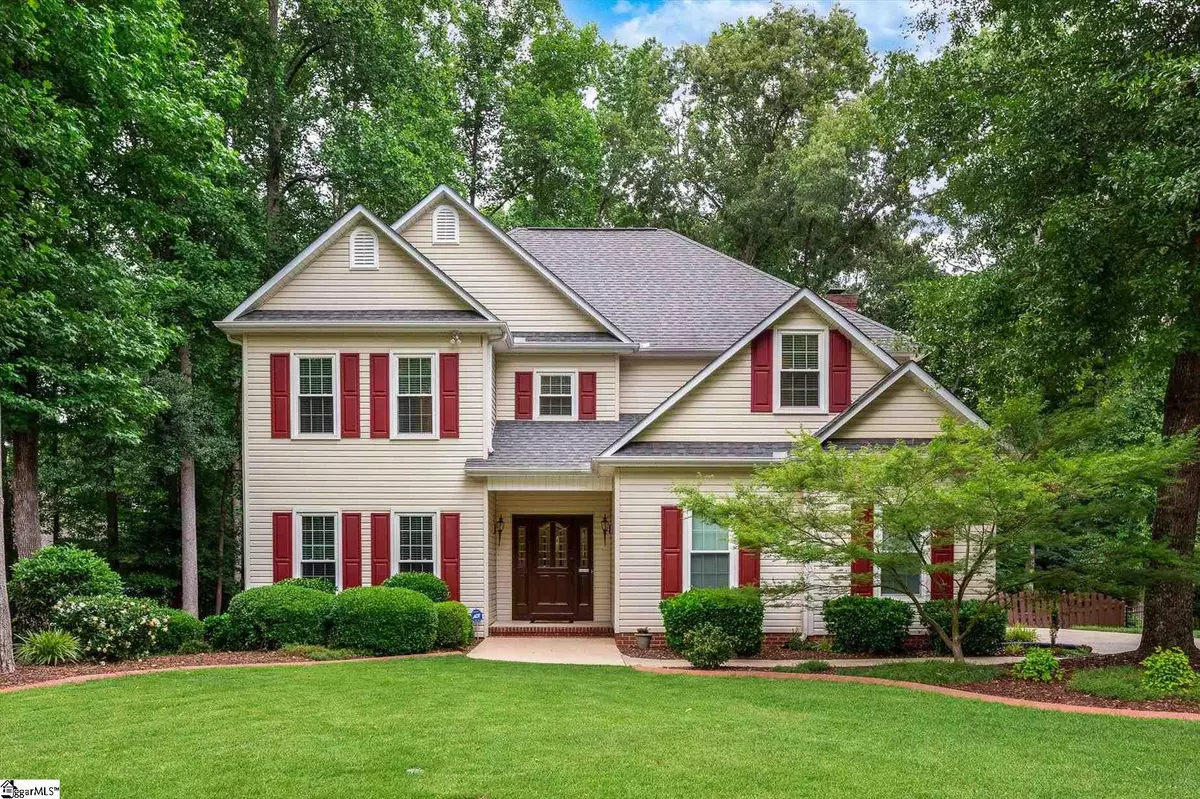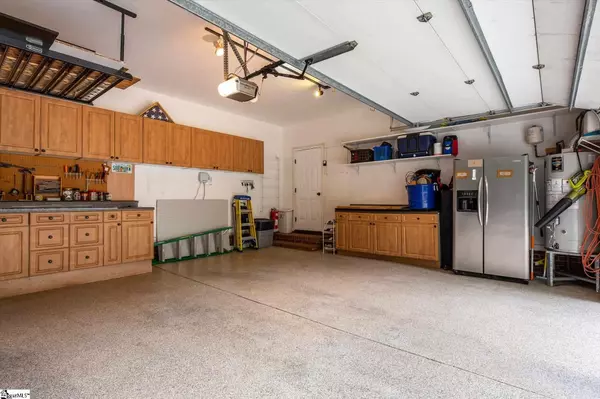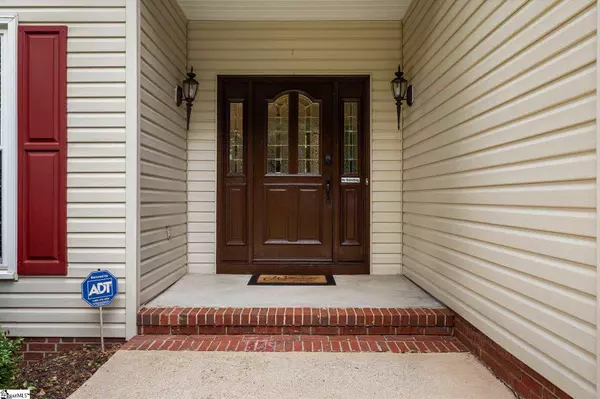$370,000
$364,900
1.4%For more information regarding the value of a property, please contact us for a free consultation.
4 Beds
4 Baths
2,934 SqFt
SOLD DATE : 07/23/2021
Key Details
Sold Price $370,000
Property Type Single Family Home
Sub Type Single Family Residence
Listing Status Sold
Purchase Type For Sale
Square Footage 2,934 sqft
Price per Sqft $126
Subdivision Neely Farm
MLS Listing ID 1446529
Sold Date 07/23/21
Style Traditional
Bedrooms 4
Full Baths 3
Half Baths 1
HOA Fees $43/ann
HOA Y/N yes
Year Built 1994
Annual Tax Amount $1,706
Lot Size 0.350 Acres
Lot Dimensions 90 x 169 x 104 x 150
Property Description
Check out this fabulous Neely Farm home that is located on a level and peaceful cul-de-sac street! Outside you’ll admire the beautiful lawn, thanks to the full yard irrigation system. Enjoy ample parking in the driveway with the extra parking pad and the meticulous two car, side entry garage that has epoxy floors, storage galore and if you need more storage, then there is a 16’x12’ storage shed out back! Inside you’ll notice the beautiful hardwoods found throughout much of the main level. There is a cozy den to relax in and then off through the double doors to what is currently being used as an office, yet could easily be converted back to a dining room with a great butler’s pantry. On to the kitchen, there is plenty of counter and cabinet space, as well as extra seating space at the counter height bar top area. The laundry room with utility sink is located off the back of the kitchen. Off the other side of the kitchen you have the breakfast area that overlooks the beautiful backyard. You can step out either door of the breakfast area to the fabulous screen enclosed porch or go out to the spacious deck…both areas are wonderful for entertaining and everyone can enjoy the level, fenced backyard. Back inside there is the lovely family room with a gas fireplace and around the corner is a hall, nice sized closet and a half bath. Upstairs you’ll enjoy plush new carpet (about 2 years old) throughout the second floor, except for the three FULL bathrooms. You’ll find two spacious bedrooms to the left that are separated by a full bathroom that has double sinks with an extended countertop and a tub. Down the hall is the lovely master bedroom with a trey ceiling and then there is the custom (about 3 years new) GORGEOUS master bathroom with an oversized beautiful tile shower that has 3 shower heads! There are double vanity sinks with an extended vanity area and you’ll also admire the stunning faux wood tile floor…it feels like a master bath spa! Beyond that is the his and her’s custom closet that makes it easy for organizing and getting ready for the day. Across from the master is the 4th bedroom (or could be a bonus room) that is very spacious with a closet, full bathroom and an extra 9’x12’ finished bonus area that could be a study, nursery, or play area…act fast before this AMAZING home is gone! Call Neely Farm home and enjoy all the great amenities it has to offer, such as the pool, the tennis courts, the clubhouse and the many social activities!
Location
State SC
County Greenville
Area 041
Rooms
Basement None
Interior
Interior Features High Ceilings, Ceiling Fan(s), Ceiling Smooth, Tray Ceiling(s), Granite Counters, Countertops-Solid Surface, Open Floorplan, Walk-In Closet(s), Laminate Counters, Pantry
Heating Forced Air, Natural Gas
Cooling Central Air
Flooring Carpet, Ceramic Tile, Wood
Fireplaces Number 1
Fireplaces Type Gas Log
Fireplace Yes
Appliance Dishwasher, Disposal, Refrigerator, Free-Standing Electric Range, Range, Microwave, Gas Water Heater
Laundry Sink, 1st Floor, Walk-in, Electric Dryer Hookup, Laundry Room
Exterior
Parking Features Attached, Parking Pad, Paved, Garage Door Opener, Side/Rear Entry, Key Pad Entry
Garage Spaces 2.0
Fence Fenced
Community Features Athletic Facilities Field, Clubhouse, Common Areas, Street Lights, Recreational Path, Playground, Pool, Tennis Court(s), Neighborhood Lake/Pond
Utilities Available Cable Available
Roof Type Architectural
Garage Yes
Building
Lot Description 1/2 Acre or Less, Cul-De-Sac, Few Trees, Wooded, Sprklr In Grnd-Full Yard
Story 2
Foundation Crawl Space
Sewer Public Sewer
Water Public, Greenville
Architectural Style Traditional
Schools
Elementary Schools Plain
Middle Schools Ralph Chandler
High Schools Woodmont
Others
HOA Fee Include None
Read Less Info
Want to know what your home might be worth? Contact us for a FREE valuation!

Our team is ready to help you sell your home for the highest possible price ASAP
Bought with Community First Real Estate







