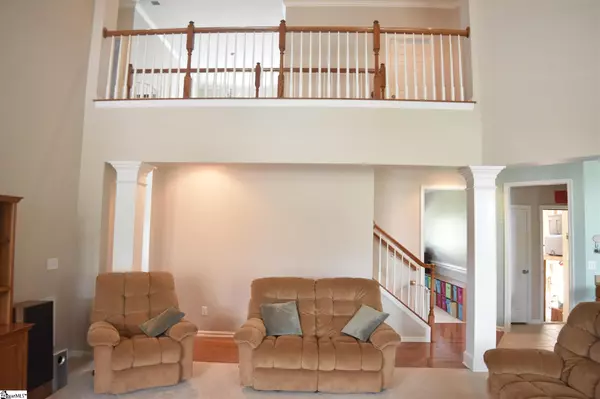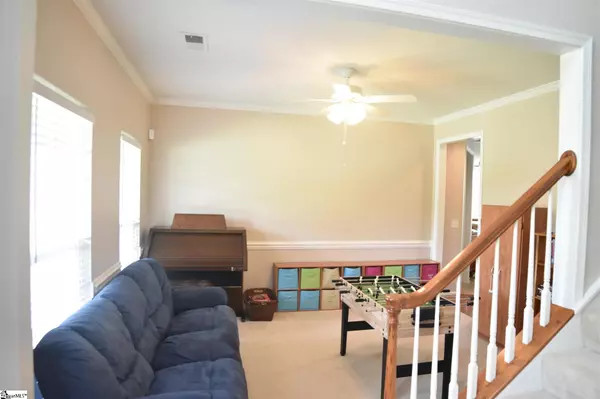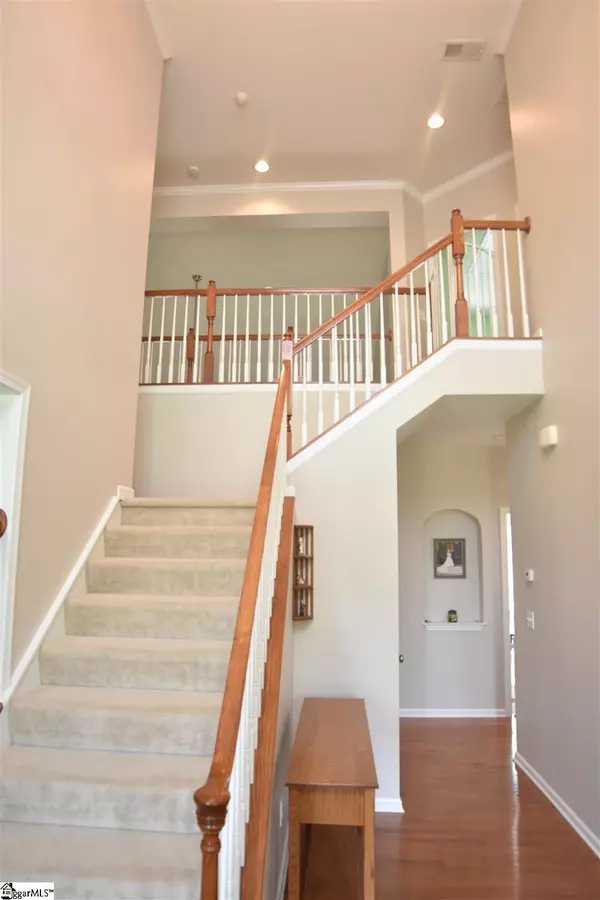$480,000
$480,000
For more information regarding the value of a property, please contact us for a free consultation.
4 Beds
3 Baths
3,567 SqFt
SOLD DATE : 07/23/2021
Key Details
Sold Price $480,000
Property Type Single Family Home
Sub Type Single Family Residence
Listing Status Sold
Purchase Type For Sale
Square Footage 3,567 sqft
Price per Sqft $134
Subdivision Coachman Plantation
MLS Listing ID 1446425
Sold Date 07/23/21
Style Craftsman
Bedrooms 4
Full Baths 2
Half Baths 1
HOA Fees $45/ann
HOA Y/N yes
Annual Tax Amount $1,756
Lot Size 0.574 Acres
Lot Dimensions 210 x 119
Property Description
Live in your own Paradise! This magnificent home falls short of nothing with what it has to offer. Upon entering this home you are greeted with a grand foyer that will wow all of your guests. The huge open concept of this home allows for every southern living need of yours to be met. The conservatory offers many possibilities with its size and allows for ample entertainment space if needed. The amazing high ceilings in the living area will leave you with so much opportunity to tailor this home to whatever you want! The kitchen, dining, and living areas create a large open space that is perfect for gatherings. Brand new Appliances just installed! There is a $6k allowance toward upgraded kitchen countertops to allow the new owner the choice that fits their new kitchen the most! The master bedroom boasts his and her separate closets for room for the wardrobes. The most exciting part of this property is the amazing back yard. Host your parties or just relax in the pool or the very large screened in patio on the rear of the home. The pool has been upgraded with a new pump and chlorinator in 2020. The neighborhood is well established and has top notch community amenities to enjoy. Do not waste time, hurry up to see your new Home!
Location
State SC
County Greenville
Area 032
Rooms
Basement None
Interior
Interior Features 2 Story Foyer, 2nd Stair Case, High Ceilings, Ceiling Fan(s), Ceiling Cathedral/Vaulted, Tray Ceiling(s), Open Floorplan, Tub Garden, Walk-In Closet(s), Pantry
Heating Natural Gas
Cooling Central Air
Flooring Carpet, Ceramic Tile, Wood, Vinyl
Fireplaces Number 1
Fireplaces Type Gas Log
Fireplace Yes
Appliance Gas Cooktop, Dishwasher, Electric Water Heater
Laundry 1st Floor, Walk-in, Laundry Room
Exterior
Garage Attached, Paved
Garage Spaces 2.0
Fence Fenced
Pool In Ground
Community Features Common Areas, Playground, Pool, Sidewalks
Roof Type Architectural
Parking Type Attached, Paved
Garage Yes
Building
Lot Description 1/2 - Acre, Sidewalk, Sloped, Few Trees, Sprklr In Grnd-Partial Yd
Story 2
Foundation Crawl Space
Sewer Septic Tank
Water Public
Architectural Style Craftsman
Schools
Elementary Schools Rudolph Gordon
Middle Schools Hillcrest
High Schools Fountain Inn High
Others
HOA Fee Include None
Read Less Info
Want to know what your home might be worth? Contact us for a FREE valuation!

Our team is ready to help you sell your home for the highest possible price ASAP
Bought with BHHS C Dan Joyner - Anderson







