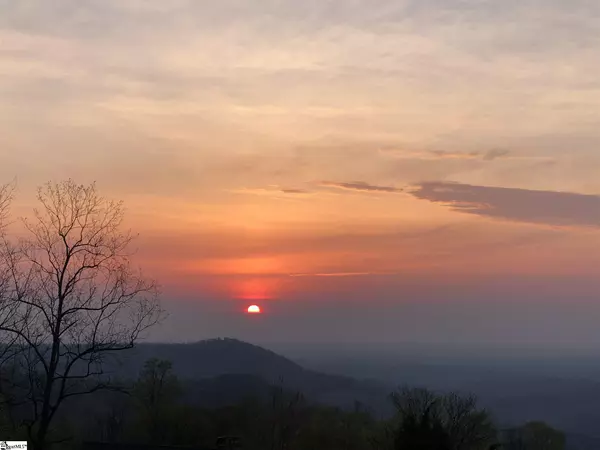$829,000
$849,000
2.4%For more information regarding the value of a property, please contact us for a free consultation.
4 Beds
4 Baths
2,414 SqFt
SOLD DATE : 07/02/2021
Key Details
Sold Price $829,000
Property Type Single Family Home
Sub Type Single Family Residence
Listing Status Sold
Purchase Type For Sale
Square Footage 2,414 sqft
Price per Sqft $343
Subdivision The Cliffs At Glassy
MLS Listing ID 1442551
Sold Date 07/02/21
Style Ranch
Bedrooms 4
Full Baths 3
Half Baths 1
HOA Fees $133/ann
HOA Y/N yes
Year Built 1999
Annual Tax Amount $7,920
Lot Size 0.500 Acres
Property Description
Have you ever dreamed of living in the mountains waking up to the sunrise every morning? Drinking your coffee on the porch listening to the birds and enjoying the spectacular mountain views? Just bring your toothbrush, this home has been completely renovated in late 2020/2021. The home has an open floor plan of 2,400+ sq feet (feels even larger) with 4 bedrooms and 3 full baths. As you walk into the home you will be greeted by a wall of windows in the great room, showing off the breathtaking long-range views. The great room, dining room and chef’s kitchen complete the inside living spaces. The kitchen is a cook’s delight, it has 36” Kohler farmhouse sink with a copper finish bridge faucet, a 36” Viking range and dishwasher, built-in GE Monogram refrigerator along with a Sharp undercounter drawer microwave. The kitchen cabinetry is completely custom. Countertops and backsplash are Champagne quartzite. Some of the hidden details in the kitchen are the under-cabinet plug molding (that eliminate appliance outlets) and LED tape lighting to give almost invisible under cabinet lighting. The great room has a pair of walnut bookcases to the right and left of a floor to ceiling stone fireplace equipped with a fireplace and a 65” smart TV mounted above the fireplace mantle. Master bath has two single vanities, a luxurious free standing jetted double slipper bathtub, large shower and travertine flooring. An oversized bonus room above the garage is perfect for a game room, golf, yoga, craft, reading, theater or hobby room. Attic also has abundant storage areas. The laundry room is equipped with custom cabinetry, a large granite laundry sink with a commercial grade faucet and stacked LG High Efficiency Washer and Dryer. The home has the perfect amount of outdoor space, a lovely screened porch and a new Trex deck. The deck has lots of room for outside entertaining or just enjoying Glassy mountain living. In 2021, the following were replaced: roof, air conditioners/ furnace (2 units), all new LED recessed lighting and propane tankless hot water heater. The home sits on a half-acre lot on a cozy cul-de-sac with easy access to the private east gate to quickly reach Highway 11. The home is move-in ready for a new owner to enjoy life at Glassy Mountain. A Club membership at The Cliffs is available with this property giving you access to all seven communities. Chandelier does not convey.
Location
State SC
County Greenville
Area 013
Rooms
Basement None
Interior
Interior Features High Ceilings, Ceiling Fan(s), Ceiling Cathedral/Vaulted, Ceiling Smooth, Tray Ceiling(s), Open Floorplan, Tub Garden, Walk-In Closet(s), Countertops-Other, Radon System
Heating Forced Air
Cooling Central Air, Electric, Multi Units
Flooring Carpet, Ceramic Tile, Wood
Fireplaces Number 1
Fireplaces Type Gas Starter, Screen
Fireplace Yes
Appliance Gas Cooktop, Cooktop, Dishwasher, Disposal, Dryer, Self Cleaning Oven, Convection Oven, Refrigerator, Washer, Microwave, Tankless Water Heater
Laundry 1st Floor, Walk-in, Electric Dryer Hookup, Laundry Room
Exterior
Garage Attached, Paved, Garage Door Opener, Side/Rear Entry
Garage Spaces 2.0
Community Features Athletic Facilities Field, Clubhouse, Common Areas, Fitness Center, Gated, Golf, Street Lights, Recreational Path, Playground, Pool, Security Guard, Sidewalks, Tennis Court(s), Other, Dog Park, Neighborhood Lake/Pond
Utilities Available Underground Utilities, Cable Available
View Y/N Yes
View Mountain(s)
Roof Type Architectural
Parking Type Attached, Paved, Garage Door Opener, Side/Rear Entry
Garage Yes
Building
Lot Description 1/2 - Acre, Cul-De-Sac, Mountain, Sloped, Few Trees, Sprklr In Grnd-Partial Yd
Story 1
Foundation Crawl Space
Sewer Septic Tank
Water Public, Blue Ridge Water
Architectural Style Ranch
Schools
Elementary Schools Tigerville
Middle Schools Blue Ridge
High Schools Blue Ridge
Others
HOA Fee Include None
Read Less Info
Want to know what your home might be worth? Contact us for a FREE valuation!

Our team is ready to help you sell your home for the highest possible price ASAP
Bought with Cliffs Realty Sales SC, LLC






