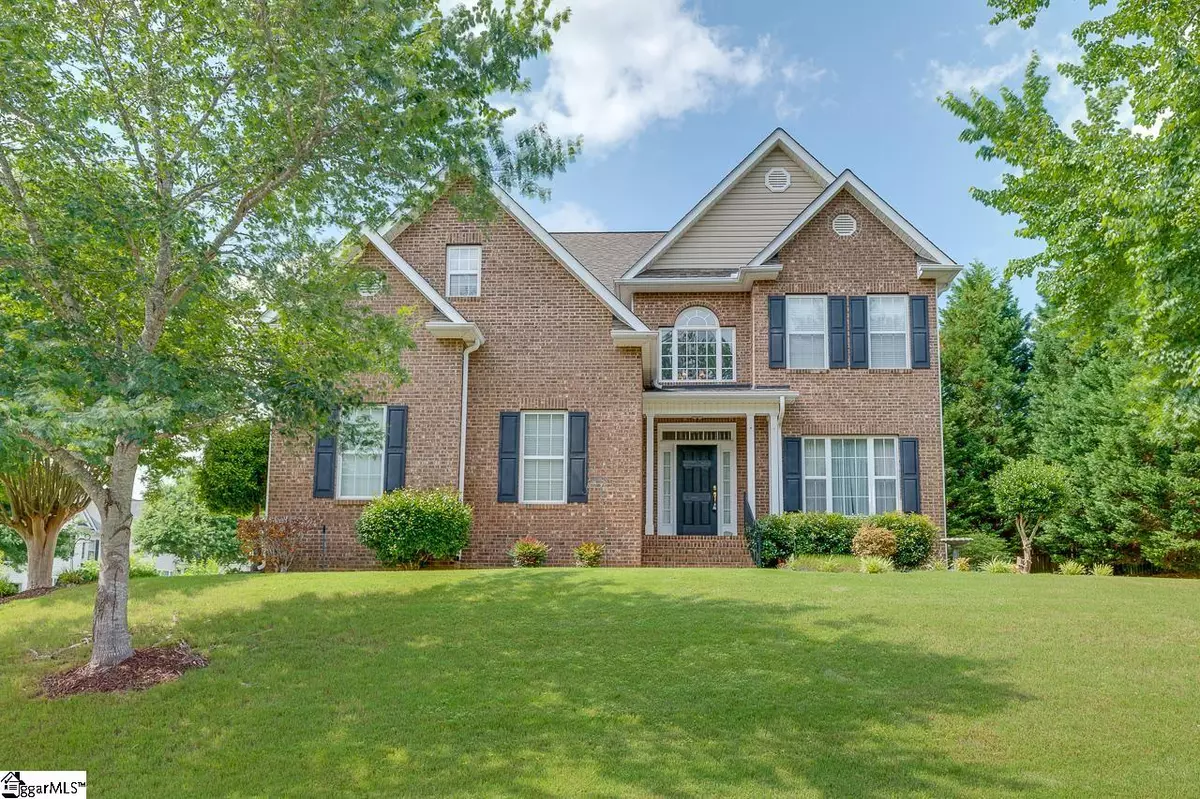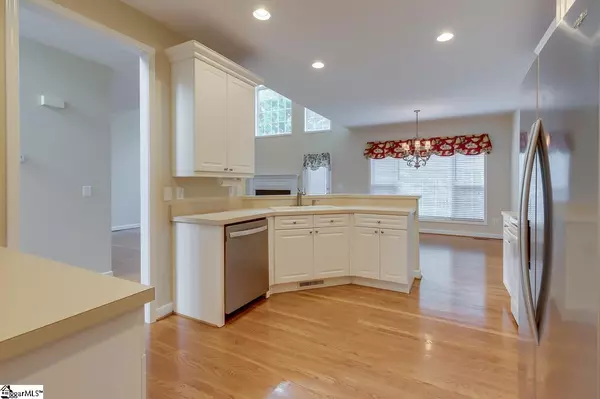$350,000
$350,000
For more information regarding the value of a property, please contact us for a free consultation.
5 Beds
3 Baths
2,611 SqFt
SOLD DATE : 07/26/2021
Key Details
Sold Price $350,000
Property Type Single Family Home
Sub Type Single Family Residence
Listing Status Sold
Purchase Type For Sale
Square Footage 2,611 sqft
Price per Sqft $134
Subdivision Neely Farm
MLS Listing ID 1447467
Sold Date 07/26/21
Style Traditional
Bedrooms 5
Full Baths 3
HOA Fees $43/ann
HOA Y/N yes
Annual Tax Amount $1,311
Lot Size 10,454 Sqft
Property Description
Sought after Neely Farms Location!!! Simpsonville!!! Great home with lots of room! This beauty was the model home when built and has all the extra touches you would expect. You will love the corner lot, brick exterior, side entry garage, and the covered front porch. Inside the main level has hardwood flooring and multiple windows to let in the natural light. The two story foyer is welcoming and open. The dining room is first and features double crown molding, chair rail molding and picture molding. Don't need a dining room? This would be a great play area or home school area. The well equipped kitchen has plenty of cabinet and counter space, a pantry closet, a peninsula large enough for stools, recessed lighting, open sight lines to the great room, and a breakfast area. The two story great room is large enough for movie night and has a cozy gas log fireplace, multiple windows and a door leading to the back deck. The main level has a bedroom that would be perfect for a home office or guest suite. There is also a full bath, linen closet and storage closet. Upstairs the split floor plan has a large master suite with trey ceilings, walk in closet and a full bath with double sinks, spa like soaking tub and separate shower. There are two additional bedrooms, a walk in laundry, linen closet and a full bath. The bonus room is the fifth bedroom and has attic storage on each side and a large storage closet just outside of it. It would be another perfect spot for a home office, craft room or movie area. Outside you will love grilling on the back deck. Such a friendly welcoming neighborhood with a pool, club house, pond, tennis court, playground and walking path. Just minutes from shopping and dining in Simpsonville. A short drive to the highway and downtown Greenville. Please call today and make this your new home!!
Location
State SC
County Greenville
Area 041
Rooms
Basement None
Interior
Interior Features 2 Story Foyer, High Ceilings, Ceiling Fan(s), Ceiling Cathedral/Vaulted, Ceiling Smooth, Tray Ceiling(s), Open Floorplan, Tub Garden, Walk-In Closet(s), Split Floor Plan, Laminate Counters, Pantry
Heating Forced Air, Multi-Units, Natural Gas
Cooling Central Air, Electric, Multi Units
Flooring Carpet, Ceramic Tile, Wood
Fireplaces Number 1
Fireplaces Type Gas Log
Fireplace Yes
Appliance Dishwasher, Disposal, Range, Microwave, Gas Water Heater
Laundry 2nd Floor, Walk-in, Laundry Room
Exterior
Parking Features Attached, Parking Pad, Paved, Side/Rear Entry
Garage Spaces 2.0
Community Features Clubhouse, Common Areas, Street Lights, Recreational Path, Playground, Pool, Sidewalks, Tennis Court(s), Neighborhood Lake/Pond
Utilities Available Underground Utilities
Roof Type Architectural
Garage Yes
Building
Lot Description 1/2 Acre or Less, Corner Lot, Sloped, Few Trees
Story 2
Foundation Crawl Space
Sewer Public Sewer
Water Public
Architectural Style Traditional
Schools
Elementary Schools Plain
Middle Schools Ralph Chandler
High Schools Woodmont
Others
HOA Fee Include None
Read Less Info
Want to know what your home might be worth? Contact us for a FREE valuation!

Our team is ready to help you sell your home for the highest possible price ASAP
Bought with RE/MAX Moves Fountain Inn







