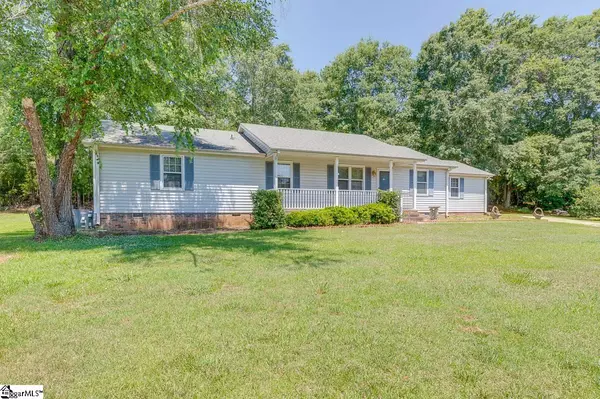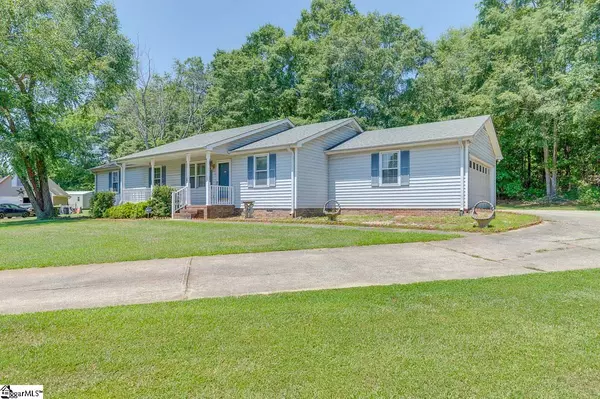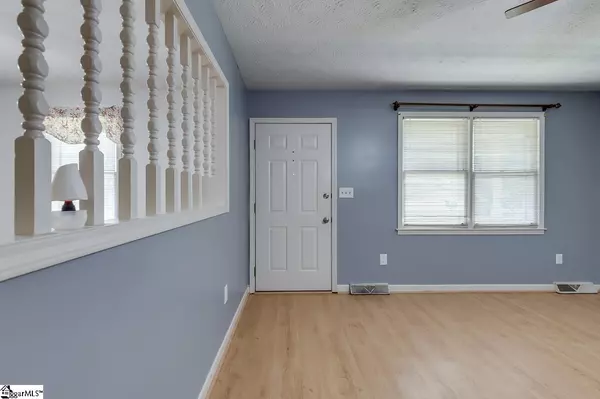$230,000
$219,900
4.6%For more information regarding the value of a property, please contact us for a free consultation.
3 Beds
2 Baths
1,649 SqFt
SOLD DATE : 07/30/2021
Key Details
Sold Price $230,000
Property Type Single Family Home
Sub Type Single Family Residence
Listing Status Sold
Purchase Type For Sale
Square Footage 1,649 sqft
Price per Sqft $139
Subdivision Wyatt Oaks
MLS Listing ID 1447346
Sold Date 07/30/21
Style Ranch
Bedrooms 3
Full Baths 2
HOA Y/N no
Annual Tax Amount $501
Lot Size 0.580 Acres
Property Description
In the HEART of Powdersville is the home you have been looking for! With a little TLC you can turn this place into a show stopper! Located in the Wyatt Oak neighborhood and nestled in the Wren Community is this sweet one level home. Boasting a cul-de-sac street and one level living it’s a great find in this market. The yard is over half an acre and gives plenty of elbow room! Coming into the home from the country front porch is a large family room with a cozy fireplace. There is a big kitchen with lots of counter space and tons of cabinets. The master bedroom gives a private bath and the guest bedrooms along with the guest bath are all well sized and appointed. Outside you will find a very private backyard allowing plenty of area for your pets to explore. While we are aware the home needs some TLC with just a little effort it could be a shower stopper! The 2 car garage is plenty sized to actually park in. You will enjoy easy access to all Interstates, award winning schools, and close proximity back to Downtown Greenville! Easley is growing as well! Come have dinner at the new Tipsy Taco or maybe the Silo’s! Once you see 113 Wyatt Oaks I know you will call this house HOME!
Location
State SC
County Anderson
Area 054
Rooms
Basement None
Interior
Interior Features Laminate Counters
Heating Natural Gas
Cooling Central Air
Flooring Carpet, Ceramic Tile, Laminate, Vinyl
Fireplaces Type Gas Log
Fireplace Yes
Appliance Dishwasher, Microwave, Electric Cooktop, Electric Water Heater
Laundry Walk-in, Laundry Room
Exterior
Garage Attached, Paved
Garage Spaces 2.0
Community Features None
Roof Type Composition
Garage Yes
Building
Lot Description 1/2 - Acre, Cul-De-Sac
Story 1
Foundation Crawl Space
Sewer Septic Tank
Water Public, Southside
Architectural Style Ranch
Schools
Elementary Schools Hunt Meadows
Middle Schools Wren
High Schools Wren
Others
HOA Fee Include None
Acceptable Financing USDA Loan
Listing Terms USDA Loan
Read Less Info
Want to know what your home might be worth? Contact us for a FREE valuation!

Our team is ready to help you sell your home for the highest possible price ASAP
Bought with Century 21 Blackwell & Co. Rea







