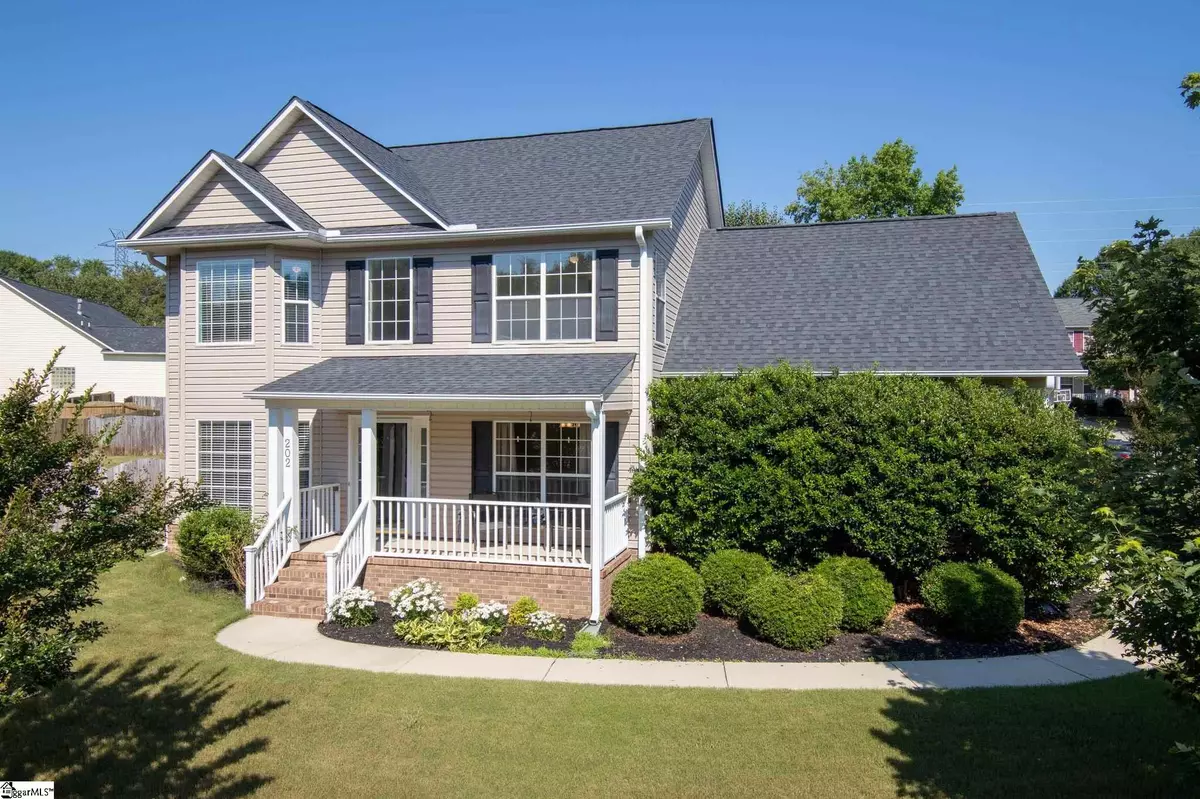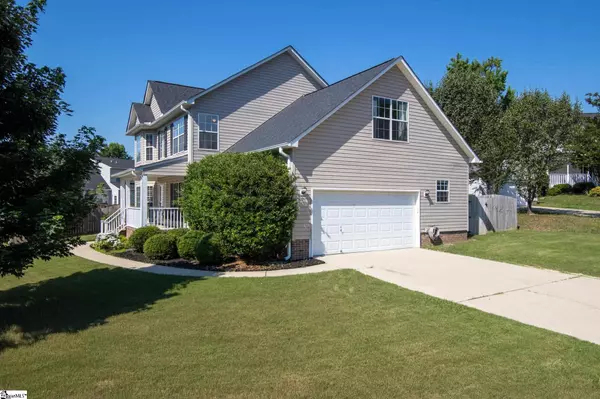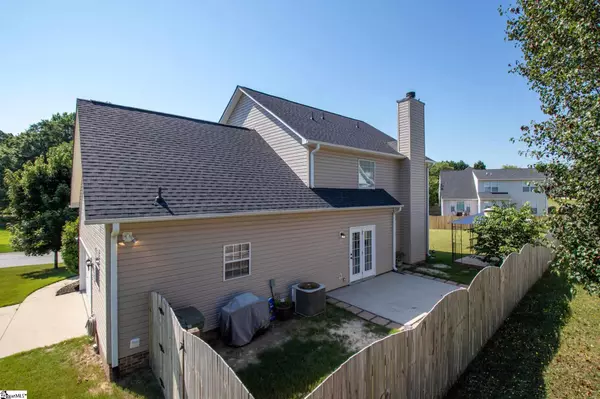$264,000
$258,500
2.1%For more information regarding the value of a property, please contact us for a free consultation.
4 Beds
3 Baths
2,367 SqFt
SOLD DATE : 07/30/2021
Key Details
Sold Price $264,000
Property Type Single Family Home
Sub Type Single Family Residence
Listing Status Sold
Purchase Type For Sale
Square Footage 2,367 sqft
Price per Sqft $111
Subdivision Fountainbrook
MLS Listing ID 1447801
Sold Date 07/30/21
Style Traditional
Bedrooms 4
Full Baths 2
Half Baths 1
HOA Fees $27/ann
HOA Y/N yes
Year Built 2004
Annual Tax Amount $1,375
Lot Size 10,018 Sqft
Lot Dimensions 114 x 25 x 61 x 136 x 69
Property Description
This great 4 br (or 3br plus bonus) home is ready to go! New roof JUST installed May 2021! Got a rocking chair? We have a great front porch for that. Got pets or want a big, private fenced yard for friends and family to play and hang out in? We have that too. Want to be in a great location very near Main Street Fountain Inn? This is your place! Even the perfect location within the neighborhood being very close to the pool! Enter from the front porch and off the foyer is a room that is perfect for a formal living room or office space and a dining room looking out over the front porch. The main level has a great open floorplan with the kitchen open to the den with FP and tons of natural light from the windows and glass doors that lead to the rear patio and covered detached deck. The kitchen features nice white cabinets, stainless appliances, moveable island, a pantry and plenty of cabinet space for all your needs plus access to a second set of stairs leading to the bedrooms. Upstairs has 3 bedrooms (one could be a great bonus room) and a shared hall bath plus a master bedroom with a full bath with dual sinks and separate shower and garden tub and a walk in closet. This house has everything you need. Great location, great layout and fenced backyard, brand new roof PLUS the seller is offering a home warranty with acceptable offer. Come check this one out ASAP! You will be glad you did.
Location
State SC
County Laurens
Area 034
Rooms
Basement None
Interior
Interior Features 2 Story Foyer, Ceiling Fan(s), Ceiling Smooth, Open Floorplan, Countertops-Other, Pantry
Heating Electric
Cooling Electric
Flooring Carpet, Wood, Laminate, Vinyl
Fireplaces Number 1
Fireplaces Type Gas Log
Fireplace Yes
Appliance Dishwasher, Disposal, Dryer, Refrigerator, Washer, Range, Microwave, Electric Water Heater
Laundry 1st Floor, Walk-in, Laundry Room
Exterior
Garage Attached, Paved, Garage Door Opener, Side/Rear Entry, Key Pad Entry
Garage Spaces 2.0
Fence Fenced
Community Features Street Lights, Pool, Sidewalks
Utilities Available Underground Utilities, Cable Available
Roof Type Architectural
Garage Yes
Building
Lot Description 1/2 Acre or Less, Corner Lot, Cul-De-Sac, Few Trees
Story 2
Foundation Slab
Sewer Public Sewer
Water Public
Architectural Style Traditional
Schools
Elementary Schools Fountain Inn
Middle Schools Bryson
High Schools Hillcrest
Others
HOA Fee Include None
Read Less Info
Want to know what your home might be worth? Contact us for a FREE valuation!

Our team is ready to help you sell your home for the highest possible price ASAP
Bought with Anne Marie Realty







