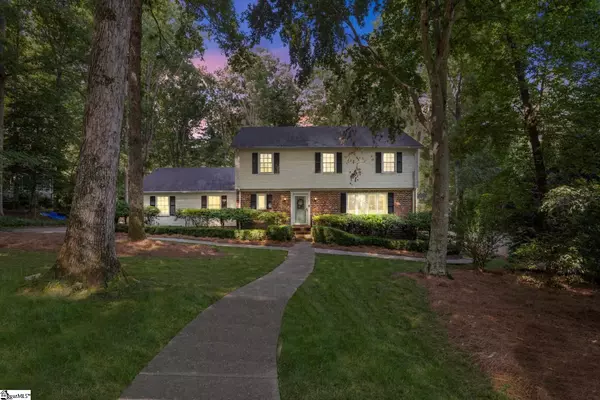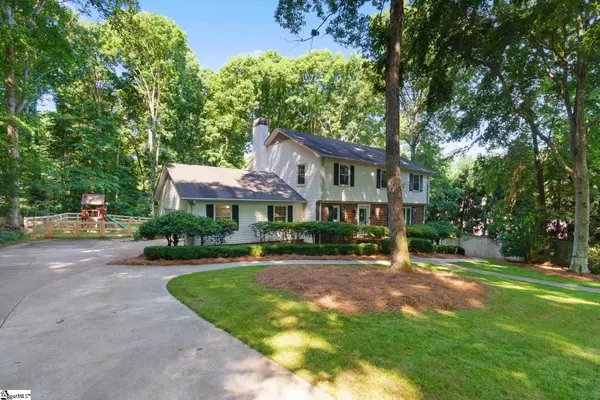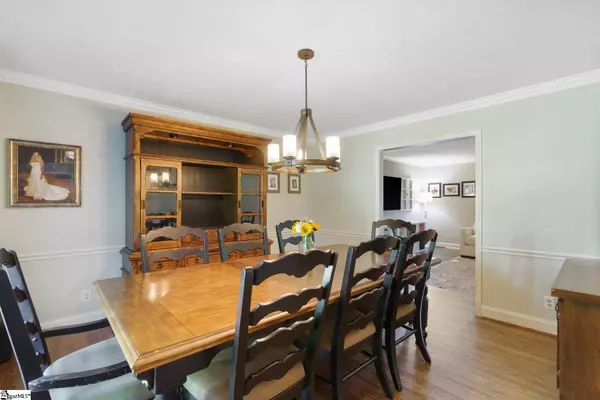$430,000
$410,000
4.9%For more information regarding the value of a property, please contact us for a free consultation.
4 Beds
4 Baths
2,532 SqFt
SOLD DATE : 07/28/2021
Key Details
Sold Price $430,000
Property Type Single Family Home
Sub Type Single Family Residence
Listing Status Sold
Purchase Type For Sale
Square Footage 2,532 sqft
Price per Sqft $169
Subdivision None
MLS Listing ID 1447693
Sold Date 07/28/21
Style Traditional
Bedrooms 4
Full Baths 2
Half Baths 2
HOA Y/N no
Annual Tax Amount $1,794
Lot Size 0.780 Acres
Lot Dimensions 115 x 306 x 171 x 217
Property Description
Welcome to 105 Mustang Circle! Situated on a beautiful ¾ acre lot, this home offers great curb appeal, a wonderful floorplan, hardwood floors and an abundance of character. The spacious living room features a large window overlooking the front yard providing great natural light. The dining room opens to the charming kitchen with stainless appliances and breakfast area. A separate living space off of the kitchen has a fireplace and opens to an amazing screened-in porch with vaulted ceilings overlooking the large, private and newly fenced backyard. The upstairs master bedroom suite is large and features two separate vanities, tub/shower and walk-in closet. The other three bedrooms are generous in size and share a bathroom with separate vanities and tub/shower. The large walkout basement offers great storage, a wet bar and a newly updated half bathroom – perfect space for a playroom, TV room and/or home gym! Additional updates to the home include new paint, new stainless oven, new fence and new HVAC in 2018. Conveniently located close to great shopping, restaurants and I-385. You don’t want to miss this incredible home!
Location
State SC
County Greenville
Area 032
Rooms
Basement Partially Finished, Partial, Walk-Out Access
Interior
Interior Features Ceiling Fan(s), Granite Counters, Open Floorplan, Walk-In Closet(s)
Heating Electric, Forced Air
Cooling Central Air, Electric
Flooring Carpet, Ceramic Tile, Wood, Laminate
Fireplaces Number 1
Fireplaces Type Wood Burning
Fireplace Yes
Appliance Cooktop, Dishwasher, Disposal, Self Cleaning Oven, Oven, Electric Cooktop, Electric Oven, Microwave, Electric Water Heater
Laundry 1st Floor, Walk-in, Electric Dryer Hookup, Laundry Room
Exterior
Garage Attached, Paved, Garage Door Opener, Side/Rear Entry, Key Pad Entry
Garage Spaces 2.0
Fence Fenced
Community Features None
Utilities Available Underground Utilities, Cable Available
Roof Type Composition
Garage Yes
Building
Lot Description 1/2 - Acre, Few Trees
Story 2
Foundation Crawl Space, Sump Pump, Basement
Sewer Public Sewer
Water Public
Architectural Style Traditional
Schools
Elementary Schools Bethel
Middle Schools Mauldin
High Schools Mauldin
Others
HOA Fee Include None
Read Less Info
Want to know what your home might be worth? Contact us for a FREE valuation!

Our team is ready to help you sell your home for the highest possible price ASAP
Bought with BHHS C Dan Joyner - Midtown







