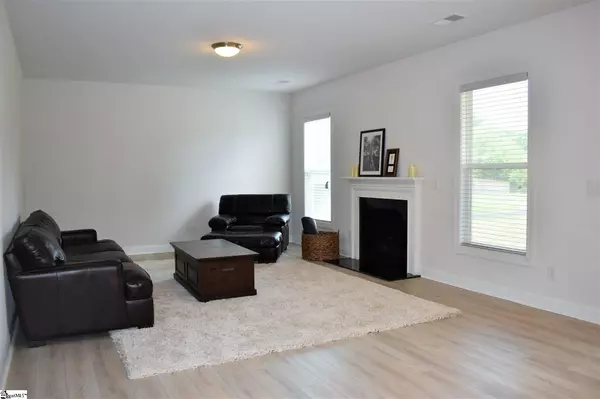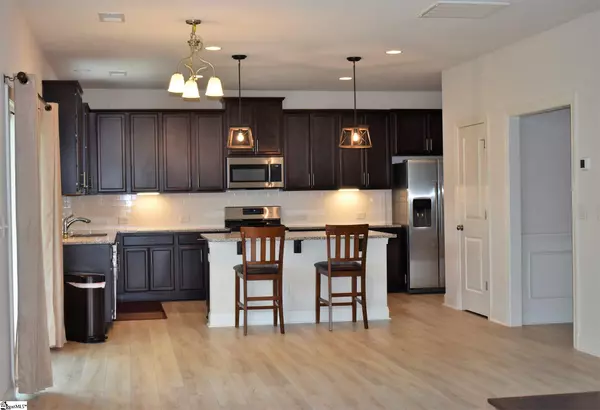$325,000
$324,900
For more information regarding the value of a property, please contact us for a free consultation.
4 Beds
3 Baths
2,512 SqFt
SOLD DATE : 08/13/2021
Key Details
Sold Price $325,000
Property Type Single Family Home
Sub Type Single Family Residence
Listing Status Sold
Purchase Type For Sale
Square Footage 2,512 sqft
Price per Sqft $129
Subdivision Windy Ridge
MLS Listing ID 1447680
Sold Date 08/13/21
Style Traditional
Bedrooms 4
Full Baths 2
Half Baths 1
HOA Fees $56/ann
HOA Y/N yes
Year Built 2018
Annual Tax Amount $1,993
Lot Size 10,890 Sqft
Property Description
Better than new, this 2018 New Construction Build shows like a never-lived-in home! With all the space you need and more, this 4-bedroom, 2.5 bath home combines all the benefits of a new build with the added appeal of an owner’s personal touches -- like BRAND NEW luxury vinyl plank flooring just installed throughout the entire main level, upgraded lighting, and a screened porch. The kitchen gleams with granite countertops, crisp white subway tile backsplash, and a wall of expresso cabinetry complimenting the neutral tones of the home while the island boasts additional storage space, extra outlets, and room to pull up a chair. Worthy of being the heart of the home, this space allows you to entertain effortlessly and includes a full appliance package with upgraded gas range. Separate butler pantry is perfectly situated between the kitchen and formal dining and is the ideal location for your coffee station or added buffet space. Prep, party, or change the mood as the sun goes down with the added undermount cabinet lighting spanning the length of the room. Spacious living room with 9 ft ceilings allows for numerous furniture arrangements and features a gas fireplace with decorative mantle. Breakfast nook with sliding glass doors opens to your screened porch with ceiling fan. Formal dining with shadow box chair rail and decorative crown moulding is large enough for hosting extended family while being versatile enough to become your home office, den, school area, playroom or more. Extra large hallway and foyer for welcoming guests and a half bath complete the lower level of this spectacular home. Upstairs, you will find the master retreat with sitting area, luxury full bath with dual vanity, tiled shower, and separate soaking tub with window block and his and her walk-in closets. Three additional bedrooms each with a walk-in closet, another full bath in the hallway, and a walk-in laundry with window can also be found on the second level. The large, level, backyard offers both privacy and room to enjoy with ample space for gardening, play, or simply a peaceful spot to relax at the end of the day. Constructed to save both energy and dollars, this home was built utilizing builder energy standards; tankless hot water heater; superior insulation package, energy star appliances, and more! Why wait to build when you can have the best of both worlds NOW! Excellent location is mere minutes to Heritage Park and Amphitheater, walking and biking trails, Fairview Rd Shopping, I-385 and both downtown Simpsonville and Fountain Inn. Call to schedule your personal tour today!
Location
State SC
County Greenville
Area 032
Rooms
Basement None
Interior
Interior Features High Ceilings, Ceiling Cathedral/Vaulted, Ceiling Smooth, Granite Counters, Tub Garden, Walk-In Closet(s), Pantry
Heating Multi-Units, Natural Gas
Cooling Central Air, Multi Units
Flooring Carpet, Other
Fireplaces Number 1
Fireplaces Type Gas Log
Fireplace Yes
Appliance Dishwasher, Disposal, Free-Standing Gas Range, Refrigerator, Microwave, Tankless Water Heater
Laundry 2nd Floor, Walk-in, Laundry Room
Exterior
Garage Attached, Paved
Garage Spaces 2.0
Community Features Street Lights, Sidewalks, Landscape Maintenance
Utilities Available Cable Available
Roof Type Architectural
Garage Yes
Building
Lot Description 1/2 Acre or Less, Few Trees, Sprklr In Grnd-Partial Yd
Story 2
Foundation Slab
Sewer Public Sewer
Water Public, Greenville Water
Architectural Style Traditional
Schools
Elementary Schools Bryson
Middle Schools Bryson
High Schools Hillcrest
Others
HOA Fee Include None
Read Less Info
Want to know what your home might be worth? Contact us for a FREE valuation!

Our team is ready to help you sell your home for the highest possible price ASAP
Bought with Keller Williams DRIVE







