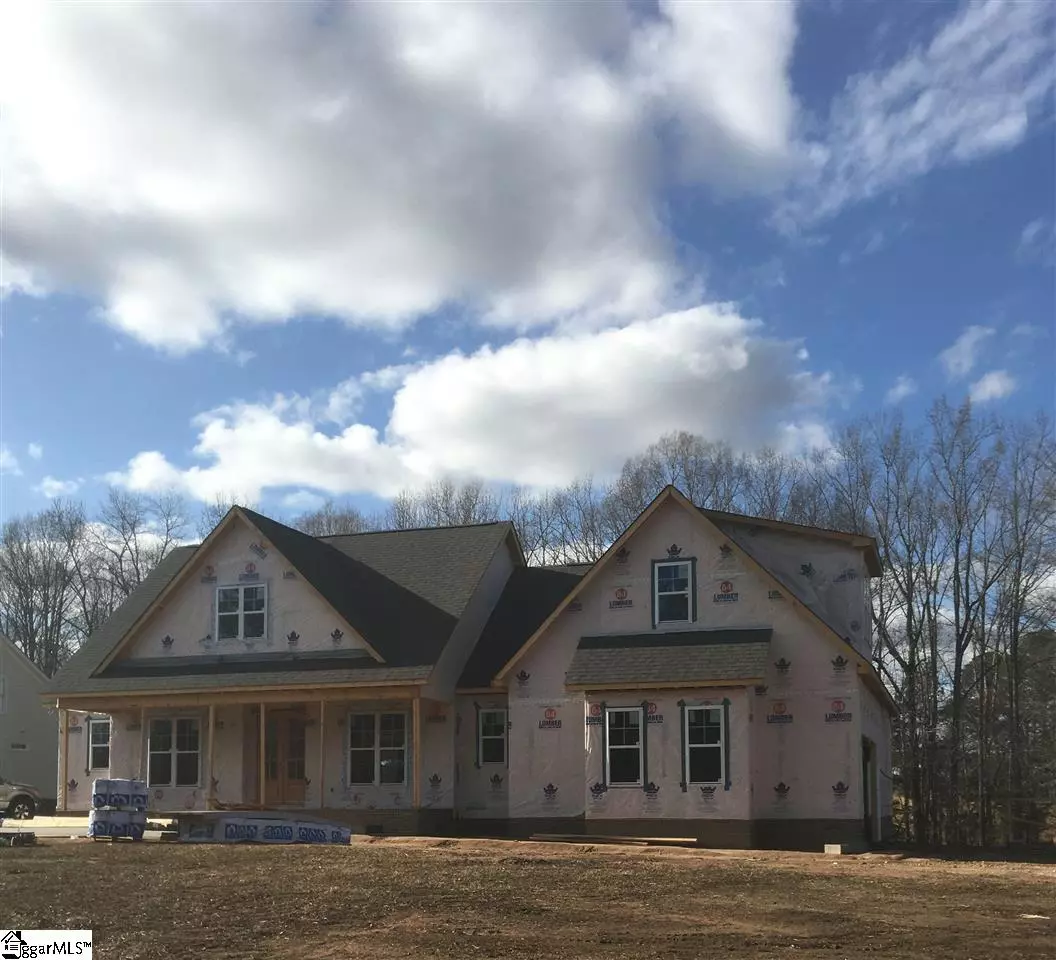$385,000
$385,000
For more information regarding the value of a property, please contact us for a free consultation.
3 Beds
3 Baths
2,525 SqFt
SOLD DATE : 07/02/2021
Key Details
Sold Price $385,000
Property Type Single Family Home
Sub Type Single Family Residence
Listing Status Sold
Purchase Type For Sale
Square Footage 2,525 sqft
Price per Sqft $152
Subdivision Conamara Farms
MLS Listing ID 1436137
Sold Date 07/02/21
Style Traditional
Bedrooms 3
Full Baths 3
HOA Fees $14/ann
HOA Y/N yes
Year Built 2021
Annual Tax Amount $90
Lot Size 0.600 Acres
Property Description
SOLD! Closed July 2 2021 New Construction with Award Winning Local Builder! This beauty boasts custom features and is situated on a .60 lot in an established, wonderful neighborhood. District 5 Schools. 3 Bedroom, 3 Bath, Bonus Flex Room with Additional Full Bath and Walk-in Closet. It's all in the details at 179 Conamara Lane. As you arrive, appreciate the front porch (8x30), gorgeous double front doors, welcoming entry foyer, formal dining room that could serve as a home office depending on your lifestyle, living room with coffered ceiling, fireplace with gas-logs and this room is open to the Heart of the Home Kitchen will have shaker style white cabinets, granite counters, gas cooktop, wall oven with microwave combo, eat-at bar, Breakfast Dining area, Split-Bedroom Plan, and additionally on the main floor is the Owners Suite with Full Bath, separate tub & shower, large walk-in closet and laundry room & more. Upstairs is a Bonus Flex Room with a Full Bath and Walk-In Closet. Desirable Outdoor living space with screened porch (8x20) overlooking the backyard. Home is under construction and approximately 90 days for completion. All this & more waiting for you. This is a spec home under construction and the builder will select finishing materials.
Location
State SC
County Spartanburg
Area 033
Rooms
Basement None
Interior
Interior Features High Ceilings, Ceiling Fan(s), Ceiling Smooth, Granite Counters, Tub Garden, Walk-In Closet(s), Split Floor Plan, Coffered Ceiling(s), Pantry
Heating Electric, Forced Air
Cooling Central Air, Electric
Flooring Ceramic Tile, Wood
Fireplaces Number 1
Fireplaces Type Gas Log
Fireplace Yes
Appliance Gas Cooktop, Dishwasher, Disposal, Oven, Electric Oven, Microwave, Tankless Water Heater
Laundry 1st Floor, Walk-in, Electric Dryer Hookup, Laundry Room
Exterior
Garage Attached, Paved, Garage Door Opener, Side/Rear Entry, Yard Door
Garage Spaces 2.0
Community Features None
Utilities Available Underground Utilities
Roof Type Architectural
Garage Yes
Building
Lot Description 1/2 - Acre
Story 1
Foundation Crawl Space
Sewer Septic Tank
Water Public, SJWD
Architectural Style Traditional
New Construction Yes
Schools
Elementary Schools Reidville
Middle Schools Florence Chapel
High Schools James F. Byrnes
Others
HOA Fee Include None
Read Less Info
Want to know what your home might be worth? Contact us for a FREE valuation!

Our team is ready to help you sell your home for the highest possible price ASAP
Bought with BHHS C Dan Joyner - Midtown



