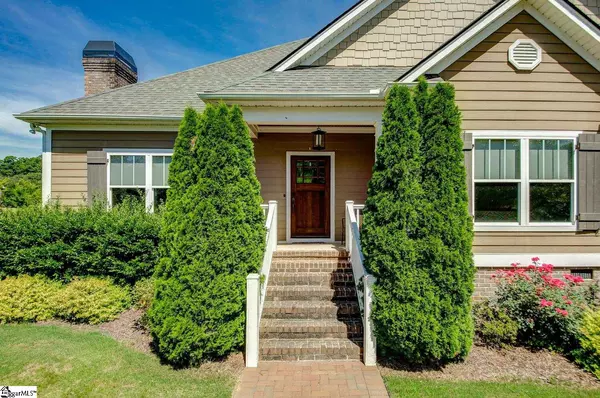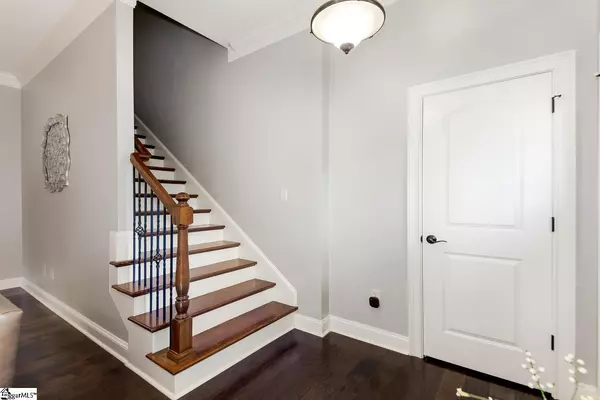$549,900
$549,900
For more information regarding the value of a property, please contact us for a free consultation.
4 Beds
4 Baths
3,160 SqFt
SOLD DATE : 08/17/2021
Key Details
Sold Price $549,900
Property Type Single Family Home
Sub Type Single Family Residence
Listing Status Sold
Purchase Type For Sale
Square Footage 3,160 sqft
Price per Sqft $174
Subdivision Laurel Grove
MLS Listing ID 1448394
Sold Date 08/17/21
Style Traditional, Craftsman
Bedrooms 4
Full Baths 3
Half Baths 1
HOA Fees $47/ann
HOA Y/N yes
Year Built 2014
Annual Tax Amount $2,863
Lot Size 0.570 Acres
Property Description
Custom designed Craftsman-style home built by Five Star Construction features 4BR/3.5BA - all main level living plus an upstairs Bedroom (or bonus/flex room) with a full bath. Inviting community and convenient location, this beautiful home sits on a large corner lot with a fenced backyard. Inside, you will fall in love with the open floor plan with great colors, beautiful floors, specialty ceilings, and heavy trim/moldings. Spacious great room offers a 10 ft plus ceiling and a beautiful gas log fireplace. Dining Room has elegant wainscoting and a lovely light fixture. The Kitchen is a tempting gathering space with large center island, beautiful granite and subway tile backsplash, stainless appliances and bar seating. Adjoining breakfast area for extra seating. Three Bedrooms downstairs. The master suite is huge with a beautiful trey ceiling, oversized master closet, lovely bathroom with separate tub and shower, furniture quality vanity with double sinks and a private potty area. Two secondary bedrooms share a jack and jill bath - each with a separate sink area. Laundry area has two entrances, lots of cabinet storage and a large granite folding area. Mud room has popular built in storage. Private covered porch and patio provide great outdoor relaxation at the end of the day!
Location
State SC
County Greenville
Area 031
Rooms
Basement None
Interior
Interior Features High Ceilings, Ceiling Fan(s), Ceiling Smooth, Granite Counters, Open Floorplan, Tub Garden, Walk-In Closet(s), Coffered Ceiling(s), Pantry
Heating Multi-Units, Natural Gas
Cooling Central Air, Electric
Flooring Carpet, Ceramic Tile, Wood
Fireplaces Number 1
Fireplaces Type Gas Log, Gas Starter, Screen
Fireplace Yes
Appliance Cooktop, Dishwasher, Disposal, Self Cleaning Oven, Convection Oven, Oven, Refrigerator, Electric Cooktop, Microwave, Gas Water Heater, Tankless Water Heater
Laundry 1st Floor, Walk-in, Laundry Room
Exterior
Garage Attached, Paved, Garage Door Opener, Side/Rear Entry, Yard Door, Key Pad Entry
Garage Spaces 2.0
Community Features Common Areas, Street Lights
Utilities Available Underground Utilities, Cable Available
Roof Type Architectural
Garage Yes
Building
Lot Description 1/2 - Acre, Corner Lot, Cul-De-Sac, Few Trees, Sprklr In Grnd-Full Yard
Story 1
Foundation Crawl Space
Sewer Septic Tank
Water Public, Greenville
Architectural Style Traditional, Craftsman
Schools
Elementary Schools Bells Crossing
Middle Schools Riverside
High Schools Mauldin
Others
HOA Fee Include None
Read Less Info
Want to know what your home might be worth? Contact us for a FREE valuation!

Our team is ready to help you sell your home for the highest possible price ASAP
Bought with Keller Williams Greenville Cen







