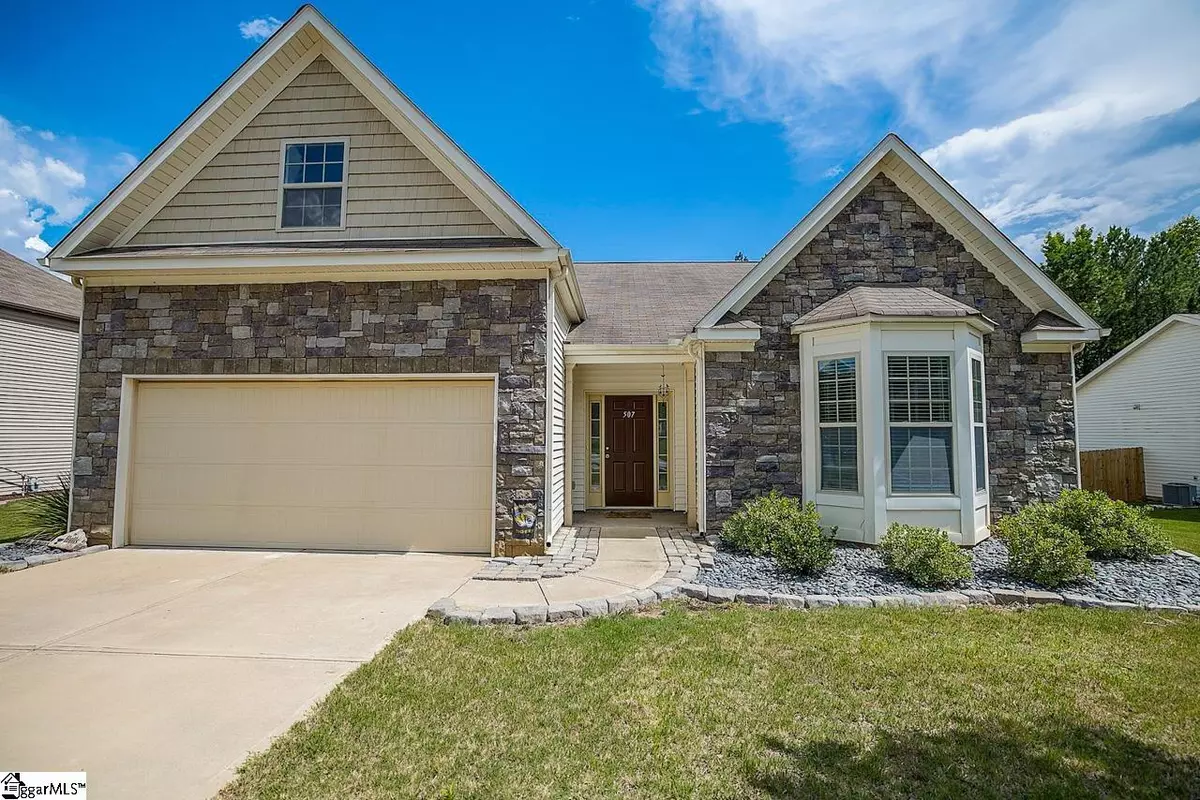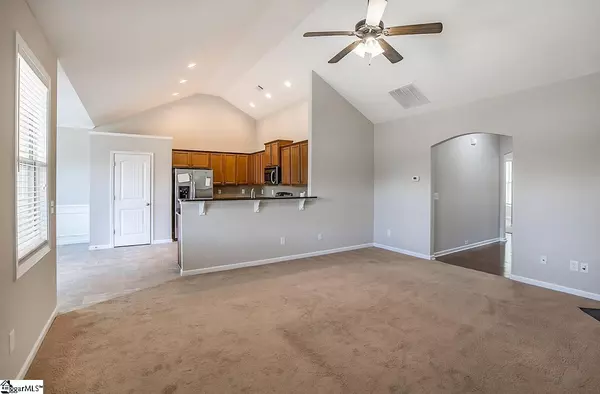$290,000
$290,000
For more information regarding the value of a property, please contact us for a free consultation.
3 Beds
2 Baths
2,020 SqFt
SOLD DATE : 08/19/2021
Key Details
Sold Price $290,000
Property Type Single Family Home
Sub Type Single Family Residence
Listing Status Sold
Purchase Type For Sale
Square Footage 2,020 sqft
Price per Sqft $143
Subdivision Timberland Trail
MLS Listing ID 1448520
Sold Date 08/19/21
Style Ranch
Bedrooms 3
Full Baths 2
HOA Fees $41/ann
HOA Y/N yes
Year Built 2013
Annual Tax Amount $1,548
Lot Size 0.270 Acres
Property Description
Don't miss this beautiful 3 bedrooms 2 baths plus bonus in the very desirable Timberland Trail neighborhood. This home features a large kitchen with granite countertops, stainless steel appliances, lots of cabinetry, and a large pantry closet that has a large dining area and living area that is perfect for entertaining. The master bedroom is on the main level and includes a sitting area, dual vanity, garden tub, large shower, and a walk-in closet. There are two other large bedrooms on the main level as well as a large bonus room upstairs above the garage. This home also features a large fenced-in backyard that is perfect for family or guests to have fun in the sun. Timberland Trail has a pool and walking trails throughout the community. To add to the greatness of this home you will be minutes from Five Forks and Fairview Rd. Come view this home tour this beautiful home before it's gone.
Location
State SC
County Greenville
Area 032
Rooms
Basement None
Interior
Interior Features High Ceilings, Ceiling Fan(s), Ceiling Cathedral/Vaulted, Ceiling Smooth, Granite Counters, Open Floorplan
Heating Natural Gas, Damper Controlled
Cooling Electric, Damper Controlled
Flooring Carpet, Ceramic Tile, Wood
Fireplaces Number 1
Fireplaces Type Gas Log
Fireplace Yes
Appliance Dishwasher, Disposal, Dryer, Microwave, Refrigerator, Washer, Electric Oven, Range, Gas Water Heater
Laundry 1st Floor, Walk-in
Exterior
Garage Attached, Paved
Garage Spaces 2.0
Community Features Street Lights, Recreational Path, Pool
Utilities Available Underground Utilities
Roof Type Composition
Garage Yes
Building
Lot Description 1/2 Acre or Less
Story 1
Foundation Slab
Sewer Public Sewer
Water Public, LCWSC
Architectural Style Ranch
Schools
Elementary Schools Rudolph Gordon
Middle Schools Rudolph Gordon
High Schools Hillcrest
Others
HOA Fee Include None
Read Less Info
Want to know what your home might be worth? Contact us for a FREE valuation!

Our team is ready to help you sell your home for the highest possible price ASAP
Bought with Upstate Experts Realty







