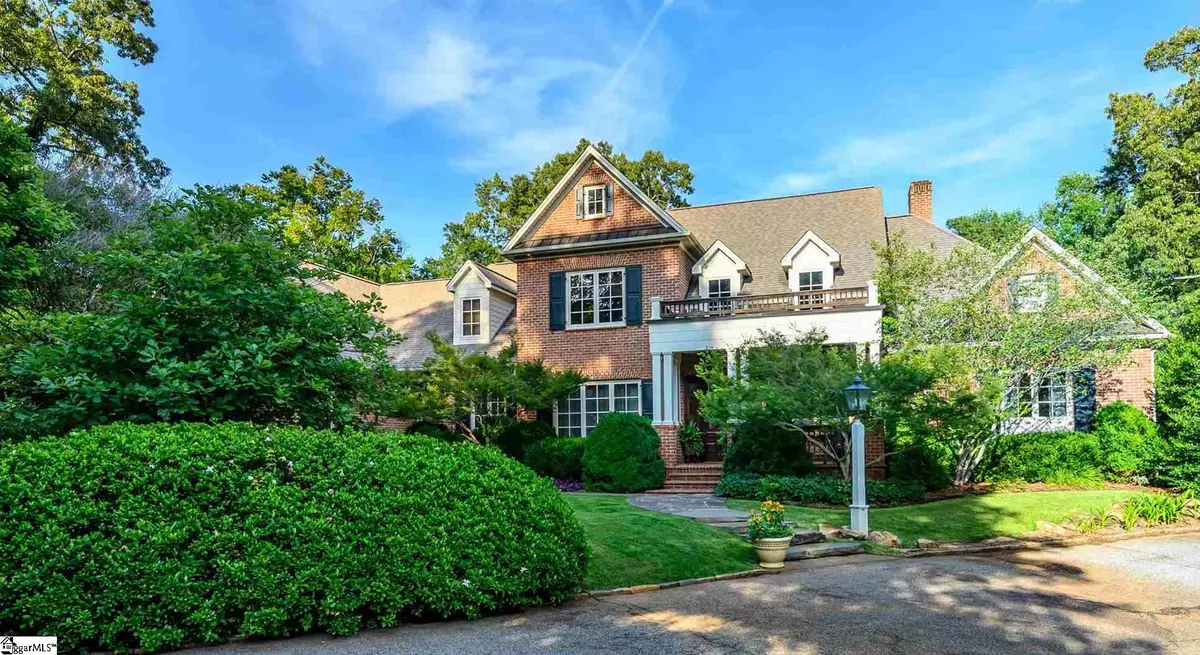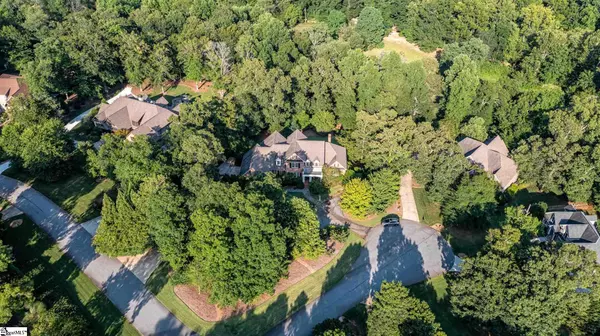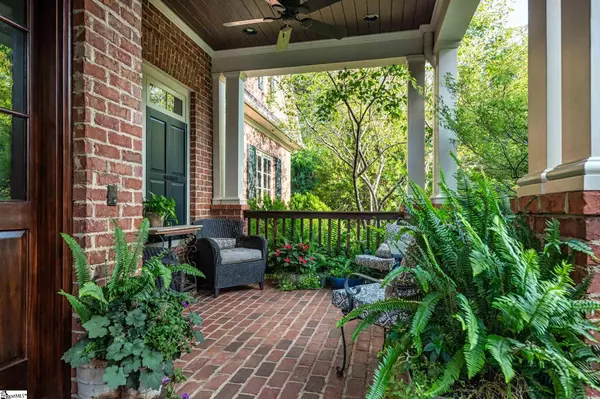$1,620,000
$1,640,000
1.2%For more information regarding the value of a property, please contact us for a free consultation.
4 Beds
7 Baths
8,111 SqFt
SOLD DATE : 08/31/2021
Key Details
Sold Price $1,620,000
Property Type Single Family Home
Sub Type Single Family Residence
Listing Status Sold
Purchase Type For Sale
Square Footage 8,111 sqft
Price per Sqft $199
Subdivision River Reserve
MLS Listing ID 1448195
Sold Date 08/31/21
Style Traditional
Bedrooms 4
Full Baths 5
Half Baths 2
HOA Fees $108/ann
HOA Y/N yes
Year Built 2005
Annual Tax Amount $4,283
Lot Size 1.920 Acres
Property Description
If you're looking for a custom built home then don't miss this one owner estate that is nestled privately on an almost two acre river front lot in the prestigious gated community, The River Reserve. The owners spared no expense on construction with 6 inch exterior walls, sound dampening insulation in many of the rooms, soapstone and marble countertops, IPE decking, walnut doors and cabinets located throughout many areas, a custom copper sink in the main floor powder room, a motorized chandelier in the greatroom, a whole house control panel to control TVs, lighting, music and more. A beautiful open plan on the main level with loads of windows and natural light featuring the two story greatroom, a library with access to the covered porch, a dining room fit for large gatherings, an office and an amazing drop zone off the garage and courtyard entry. The primary suite has a double bath with a walkthrough shower in between, an oversized walk-in closet with washer and dryer and a valet for dry cleaning. The kitchen is every chef's dream with a 48 inch double range and gas cooktop with pot filler, warming drawer, trash compacter, built-in Miele coffee maker, ice machine and a huge walk-in pantry. Upstairs are two secondary bedrooms, a massive bonus room with an adjacent craft room, large laundry room with built-in ironing board and ample storage, a room sized cedar closet and a built-in double desk in the loft. In the walkout basement, you will find a den with a wood burning fireplace, a gameroom complete with pool table that stays, the theater, and the workout room with equipment that can stay. The downstairs bedroom suite could easily be an in-law suite with the adjacent kitchenette and private entrance. Outside you will find an abundance of living space from the covered front porch to the covered back deck with fireplace, a covered patio and a gorgeously landscaped yard that surrounds the home and gives it a park like setting. The almost two acre lot backs up to the Saluda river and sits in a quiet culdesac off the main road. Don't miss out on this rare find in the highly sought after Anderson 1 School District!
Location
State SC
County Anderson
Area 052
Rooms
Basement Finished, Full, Walk-Out Access, Dehumidifier, Interior Entry
Interior
Interior Features Bookcases, High Ceilings, Ceiling Fan(s), Ceiling Cathedral/Vaulted, Ceiling Smooth, Central Vacuum, Granite Counters, Countertops-Solid Surface, Open Floorplan, Walk-In Closet(s), Countertops-Other, Second Living Quarters, Coffered Ceiling(s), Pantry, Pot Filler Faucet
Heating Forced Air, Multi-Units, Natural Gas
Cooling Central Air, Multi Units
Flooring Carpet, Ceramic Tile, Wood, Laminate, Slate
Fireplaces Number 3
Fireplaces Type Gas Log, Gas Starter, Wood Burning, Masonry, Outside
Fireplace Yes
Appliance Trash Compactor, Gas Cooktop, Dishwasher, Disposal, Dryer, Free-Standing Gas Range, Microwave, Self Cleaning Oven, Refrigerator, Washer, Gas Oven, Ice Maker, Double Oven, Warming Drawer, Gas Water Heater, Water Heater
Laundry 1st Floor, 2nd Floor, Walk-in, Gas Dryer Hookup, Multiple Hookups, Stackable Accommodating, Laundry Room
Exterior
Exterior Feature Balcony, Outdoor Fireplace
Garage Attached, Parking Pad, Paved, Garage Door Opener, Side/Rear Entry, Key Pad Entry
Garage Spaces 3.0
Community Features Athletic Facilities Field, Boat Storage, Clubhouse, Common Areas, Gated, Street Lights, Recreational Path, Playground, Pool, Water Access
Utilities Available Underground Utilities, Cable Available
Waterfront Yes
Waterfront Description River, Water Access, Waterfront
Roof Type Architectural
Garage Yes
Building
Lot Description 1 - 2 Acres, Corner Lot, Cul-De-Sac, Few Trees, Sprklr In Grnd-Partial Yd
Story 2
Foundation Basement
Sewer Septic Tank
Water Public
Architectural Style Traditional
Schools
Elementary Schools Concrete
Middle Schools Powdersville
High Schools Powdersville
Others
HOA Fee Include None
Read Less Info
Want to know what your home might be worth? Contact us for a FREE valuation!

Our team is ready to help you sell your home for the highest possible price ASAP
Bought with Joan Herlong Sotheby's Int'l







