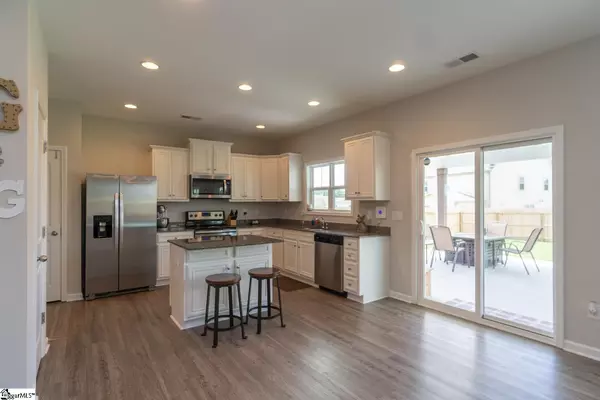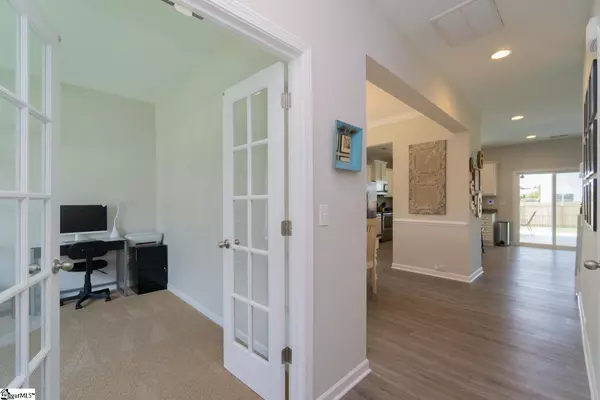$318,000
$299,000
6.4%For more information regarding the value of a property, please contact us for a free consultation.
4 Beds
3 Baths
2,350 SqFt
SOLD DATE : 07/30/2021
Key Details
Sold Price $318,000
Property Type Single Family Home
Sub Type Single Family Residence
Listing Status Sold
Purchase Type For Sale
Square Footage 2,350 sqft
Price per Sqft $135
Subdivision Victoria Park
MLS Listing ID 1449213
Sold Date 07/30/21
Style Traditional
Bedrooms 4
Full Baths 2
Half Baths 1
HOA Fees $50/ann
HOA Y/N yes
Annual Tax Amount $1,406
Lot Size 7,405 Sqft
Lot Dimensions 66 x 113 x 66 x 113
Property Description
***Multiple Offers - Please submit highest and best by Noon on Thursday. Do not miss this beautiful 4 bedroom home with office conveniently located in the heart of Simpsonville. This home is sure to impress with upgraded finishes and energy efficient features. The open floor plan on the first floor features a home office with stylish French doors and dining room accented with crown molding. The spacious open kitchen with center island is complete with granite countertops, stainless steel appliances and recessed lighting. The kitchen overlooks the cozy great room with gas fireplace. The kitchen and great room offer views of the immaculate fenced backyard. Step out the glass sliding doors into your backyard oasis with custom built covered patio featuring built-in home stereo speakers, ceiling fan and recessed lighting. Upstairs you will find 4 bedrooms and the laundry room. The interior walls upstairs are insulated for noise reduction. The peaceful owner's suite with tray ceiling and custom window bench seating is equipped with a soaker tub, oversized separate shower, separate sinks and dual closets.
Location
State SC
County Greenville
Area 041
Rooms
Basement None
Interior
Interior Features Ceiling Fan(s), Ceiling Smooth, Tray Ceiling(s), Granite Counters, Open Floorplan, Tub Garden, Walk-In Closet(s), Pantry
Heating Forced Air, Natural Gas
Cooling Central Air, Electric
Flooring Carpet, Laminate, Vinyl
Fireplaces Number 1
Fireplaces Type Gas Log
Fireplace Yes
Appliance Dishwasher, Disposal, Free-Standing Electric Range, Microwave, Gas Water Heater, Tankless Water Heater
Laundry 2nd Floor
Exterior
Garage Attached, Paved
Garage Spaces 2.0
Fence Fenced
Community Features Common Areas, Street Lights, Playground, Pool, Sidewalks
Utilities Available Underground Utilities, Cable Available
Roof Type Architectural
Garage Yes
Building
Lot Description 1/2 Acre or Less, Sidewalk, Sprklr In Grnd-Full Yard
Story 2
Foundation Slab
Sewer Public Sewer
Water Public, Greenville
Architectural Style Traditional
Schools
Elementary Schools Fork Shoals
Middle Schools Woodmont
High Schools Woodmont
Others
HOA Fee Include None
Read Less Info
Want to know what your home might be worth? Contact us for a FREE valuation!

Our team is ready to help you sell your home for the highest possible price ASAP
Bought with BHHS C Dan Joyner - Midtown







