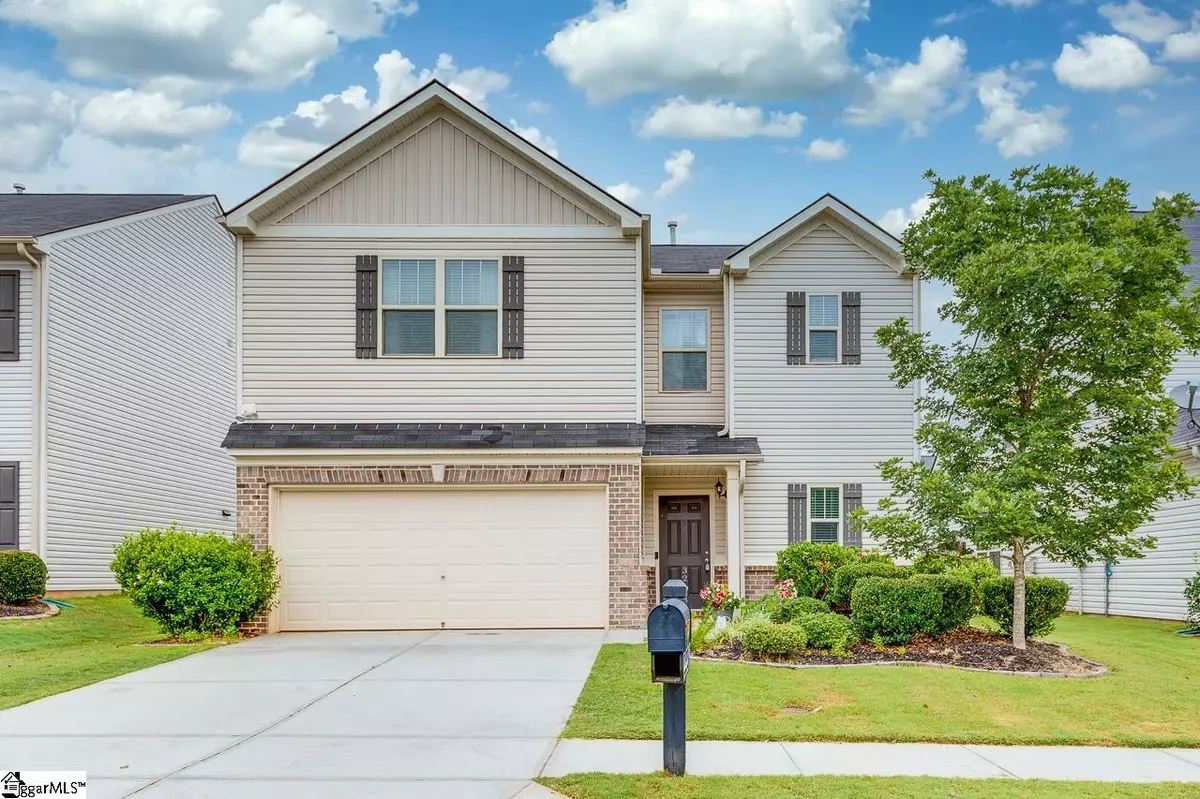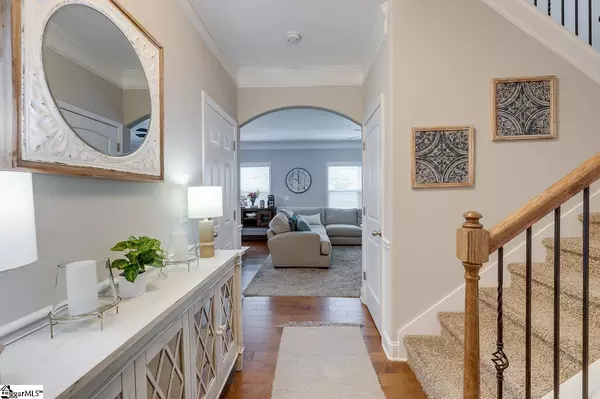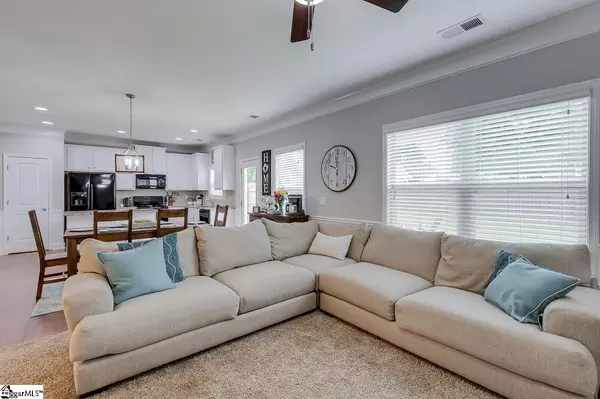$265,000
$250,000
6.0%For more information regarding the value of a property, please contact us for a free consultation.
3 Beds
3 Baths
1,860 SqFt
SOLD DATE : 08/19/2021
Key Details
Sold Price $265,000
Property Type Single Family Home
Sub Type Single Family Residence
Listing Status Sold
Purchase Type For Sale
Square Footage 1,860 sqft
Price per Sqft $142
Subdivision Victoria Park
MLS Listing ID 1449356
Sold Date 08/19/21
Style Craftsman
Bedrooms 3
Full Baths 2
Half Baths 1
HOA Fees $50/ann
HOA Y/N yes
Year Built 2014
Annual Tax Amount $1,068
Lot Size 4,791 Sqft
Property Description
Gorgeous home that is so close to all the shopping and dining that Simpsonville has to offer. Just minutes from 385 and Five Forks or Downtown Greenville. This beauty shows like new! Outside the brick accents and craftsman exterior are welcoming. Inside you will love the open floor plan, neutral paint colors and hardwood laminate flooring. The great room has wide crown molding, chair rail molding, picture molding and a cozy gas log fireplace. It is open into the dining area and kitchen. The dining area is large enough for a table and is a great spot for entertaining. The kitchen is every cook's dream with granite counter tops, recessed lighting, lots of counter and cabinet space, an center island large enough for stools, stylish black appliances, a window overlooking the back yard and a pantry. Also on this level is a half bath for guests. Upstairs the master bedroom is an oasis with trey ceilings, an enormous walk in closet, and a full bath with double sinks, a walk in shower and spa like soaking tub. The secondary bedrooms are a good size and share the hall fall bath with tub/shower combination. The walk in laundry room is on this level and has enough room for some extra storage. Outside you will love grilling on the patio overlooking your fenced in back yard. Start living your best life this summer in a friendly neighborhood with a playground and pool. Call today for a private showing.
Location
State SC
County Greenville
Area 041
Rooms
Basement None
Interior
Interior Features High Ceilings, Ceiling Fan(s), Ceiling Smooth, Tray Ceiling(s), Granite Counters, Open Floorplan, Tub Garden, Walk-In Closet(s)
Heating Forced Air, Natural Gas
Cooling Central Air, Electric
Flooring Carpet, Ceramic Tile, Wood, Laminate
Fireplaces Number 1
Fireplaces Type Gas Log
Fireplace Yes
Appliance Dishwasher, Disposal, Free-Standing Gas Range, Microwave, Electric Water Heater
Laundry 2nd Floor, Walk-in, Laundry Room
Exterior
Garage Attached, Paved
Garage Spaces 2.0
Fence Fenced
Community Features Street Lights, Playground, Pool, Sidewalks
Utilities Available Underground Utilities
Roof Type Composition
Garage Yes
Building
Lot Description 1/2 Acre or Less
Story 2
Foundation Slab
Sewer Public Sewer
Water Public
Architectural Style Craftsman
Schools
Elementary Schools Fork Shoals
Middle Schools Woodmont
High Schools Woodmont
Others
HOA Fee Include None
Read Less Info
Want to know what your home might be worth? Contact us for a FREE valuation!

Our team is ready to help you sell your home for the highest possible price ASAP
Bought with Coldwell Banker Caine/Williams







