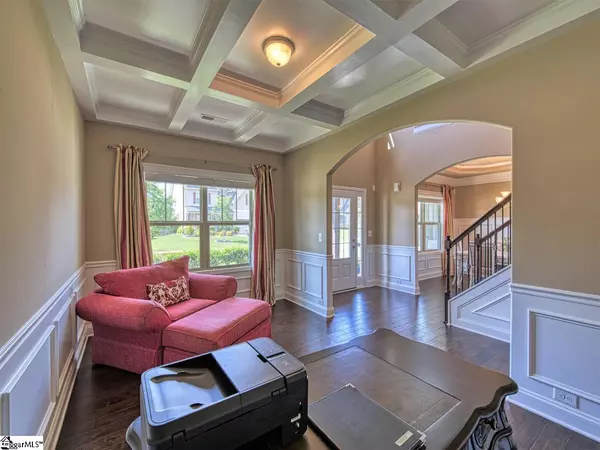$474,900
$474,900
For more information regarding the value of a property, please contact us for a free consultation.
4 Beds
3 Baths
4,084 SqFt
SOLD DATE : 08/27/2021
Key Details
Sold Price $474,900
Property Type Single Family Home
Sub Type Single Family Residence
Listing Status Sold
Purchase Type For Sale
Square Footage 4,084 sqft
Price per Sqft $116
Subdivision Enclave At Airy Springs
MLS Listing ID 1449440
Sold Date 08/27/21
Style Craftsman
Bedrooms 4
Full Baths 3
HOA Fees $50/ann
HOA Y/N yes
Year Built 2014
Annual Tax Amount $1,829
Lot Size 10,018 Sqft
Property Description
Welcome home to 173 Wild Hickory Circle in the Enclave at Airy Springs!!! 4 Bedrooms and 3 baths in the WREN SCHOOL DISRTICT. If you are looking for new construction but don’t want to wait on your builder or the unforeseen price increases, this is it! This house has been meticulously maintained and is ready for you to move in right now. Stone fireplace in Great Room with bookshelves on each side that opens to kitchen area. Kitchen has stainless steel appliances to include double ovens, gas cooktop, dishwasher, microwave, 42 in cabinets, granite countertops, large attached island with pendant lights, and an upgraded backsplash. Hardwood floors in kitchen, breakfast, great room, living room/office and dining room. Hardwood treads on stairs that lead you to bedrooms and private loft area. Beautiful moldings can also be found in this stunning home which also features master suite with trey ceiling and sitting room with fireplace. Large master closet! Master bath features separate tub and shower, dual granite vanities, tile floors and tile surrounds in tub and shower. Secondary baths also has tile floors and granite vanities. 12x18 Covered patio off the kitchen for entertaining. The media or bonus room with media closet has ENDLESS possibilities. Please come out today and make this conveniently located home in very desirable location yours!!!
Location
State SC
County Anderson
Area 054
Rooms
Basement None
Interior
Interior Features 2 Story Foyer, Bookcases, High Ceilings, Ceiling Fan(s), Ceiling Smooth, Tray Ceiling(s), Granite Counters, Open Floorplan, Tub Garden, Walk-In Closet(s)
Heating Electric, Forced Air, Multi-Units
Cooling Central Air, Electric
Flooring Carpet, Ceramic Tile, Wood
Fireplaces Number 2
Fireplaces Type Gas Log
Fireplace Yes
Appliance Gas Cooktop, Dishwasher, Disposal, Double Oven, Microwave, Electric Water Heater
Laundry 2nd Floor, Walk-in, Laundry Room
Exterior
Garage Attached, Paved, Garage Door Opener
Garage Spaces 2.0
Community Features Street Lights
Utilities Available Underground Utilities
Roof Type Architectural
Garage Yes
Building
Lot Description 1/2 Acre or Less
Story 2
Foundation Slab
Sewer Public Sewer
Water Public, Powdersville
Architectural Style Craftsman
Schools
Elementary Schools Wren
Middle Schools Wren
High Schools Wren
Others
HOA Fee Include Pool, Street Lights
Acceptable Financing USDA Loan
Listing Terms USDA Loan
Read Less Info
Want to know what your home might be worth? Contact us for a FREE valuation!

Our team is ready to help you sell your home for the highest possible price ASAP
Bought with Realty One Group Freedom







