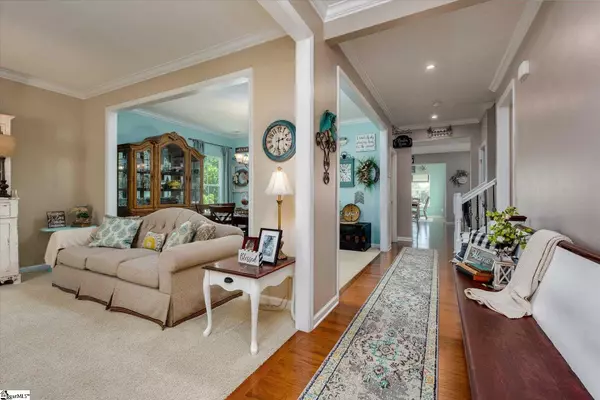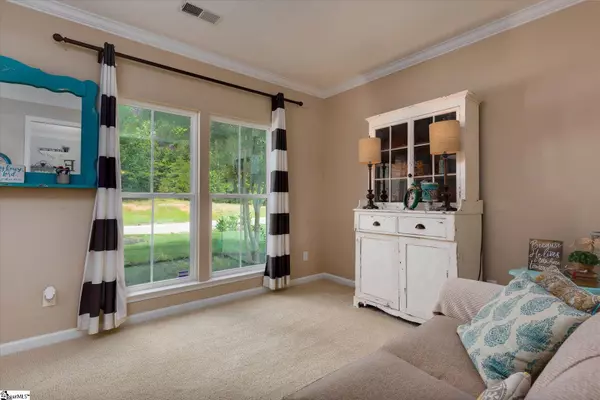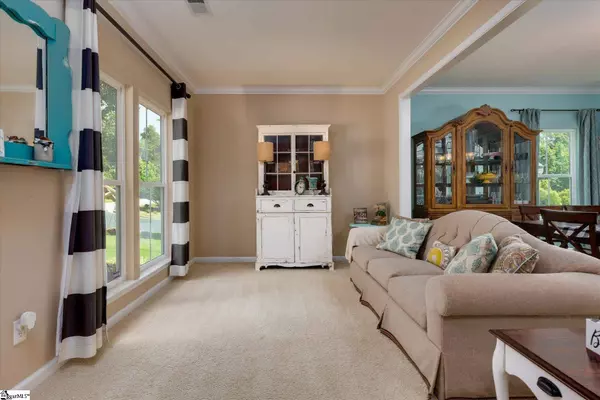$420,000
$414,900
1.2%For more information regarding the value of a property, please contact us for a free consultation.
4 Beds
4 Baths
3,221 SqFt
SOLD DATE : 08/30/2021
Key Details
Sold Price $420,000
Property Type Single Family Home
Sub Type Single Family Residence
Listing Status Sold
Purchase Type For Sale
Square Footage 3,221 sqft
Price per Sqft $130
Subdivision River Shoals
MLS Listing ID 1449600
Sold Date 08/30/21
Style Traditional
Bedrooms 4
Full Baths 3
Half Baths 1
HOA Fees $47/ann
HOA Y/N yes
Year Built 2013
Annual Tax Amount $1,873
Lot Size 0.260 Acres
Lot Dimensions 90 x 125 x 90 x 125
Property Description
THIS HOME! You will feel like you live at a resort once you go through the gated entrance and pull into the driveway. You are literally, just steps away from the gorgeous community pool with a LAZY river, a beautiful clubhouse, and a fun playground! Now, step into this former model home and you’ll be swept away with this fabulous floor plan that has 4 bedrooms, a study on the main, a loft upstairs and three and a half bathrooms! This house is gorgeous and decorated like none other! You enter with a beautiful living room and dining room, a half bath on the main, a gorgeous kitchen with cabinets that have been recently painted as well as the gourmet island and there is also a nice sized walk-in pantry. There is a large breakfast room/sunroom where you can enjoy some great sunsets and then you have the inviting great room with a gas fireplace to enjoy and the study/office is off of that. Upstairs you have all 4 bedrooms…the master bedroom is HUGE and has two very large walk-in closets! One of the bedrooms also has an en suite full bathroom and there is another full bathroom upstairs, as well. The loft is perfect for fun game nights, tv or whatever you choose, and the laundry room is convenient to all just off the loft. Schedule your appointment today before this is gone!
Location
State SC
County Greenville
Area 041
Rooms
Basement None
Interior
Interior Features High Ceilings, Ceiling Fan(s), Ceiling Smooth, Granite Counters, Countertops-Solid Surface, Open Floorplan, Tub Garden, Walk-In Closet(s), Pantry
Heating Forced Air, Natural Gas
Cooling Central Air, Electric
Flooring Carpet, Ceramic Tile
Fireplaces Number 1
Fireplaces Type Gas Log
Fireplace Yes
Appliance Cooktop, Dishwasher, Disposal, Self Cleaning Oven, Electric Oven, Microwave, Gas Water Heater, Tankless Water Heater
Laundry 2nd Floor, Walk-in, Electric Dryer Hookup, Laundry Room
Exterior
Garage Attached, Paved, Garage Door Opener, Side/Rear Entry, Key Pad Entry
Garage Spaces 2.0
Community Features Clubhouse, Common Areas, Gated, Street Lights, Playground, Pool, Sidewalks, Neighborhood Lake/Pond
Utilities Available Underground Utilities, Cable Available
Roof Type Composition
Garage Yes
Building
Lot Description 1/2 Acre or Less, Corner Lot, Sidewalk, Sloped, Sprklr In Grnd-Full Yard
Story 2
Foundation Slab
Sewer Public Sewer
Water Public, Greenville
Architectural Style Traditional
Schools
Elementary Schools Ellen Woodside
Middle Schools Woodmont
High Schools Woodmont
Others
HOA Fee Include None
Read Less Info
Want to know what your home might be worth? Contact us for a FREE valuation!

Our team is ready to help you sell your home for the highest possible price ASAP
Bought with BHHS C Dan Joyner - Pelham







