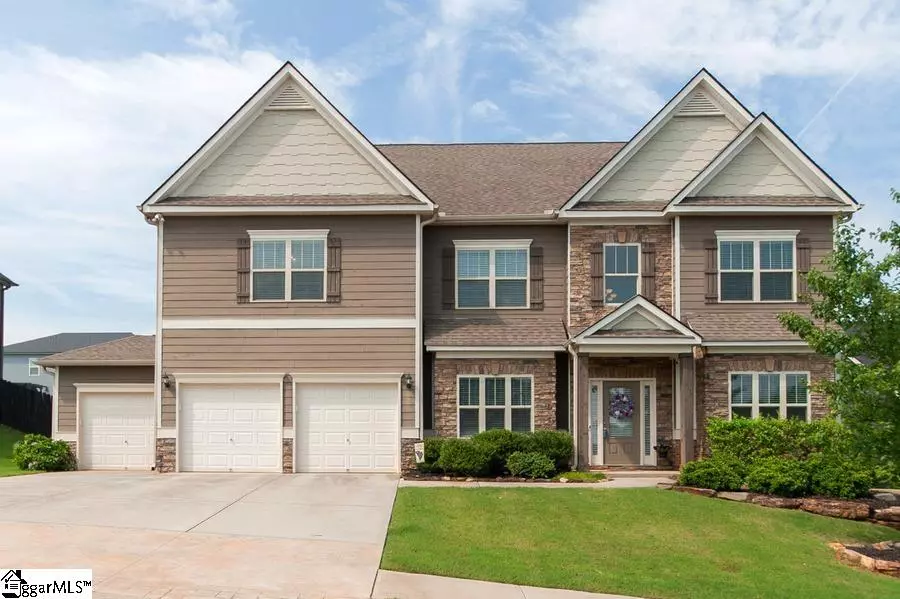$484,900
$469,900
3.2%For more information regarding the value of a property, please contact us for a free consultation.
6 Beds
4 Baths
4,485 SqFt
SOLD DATE : 08/23/2021
Key Details
Sold Price $484,900
Property Type Single Family Home
Sub Type Single Family Residence
Listing Status Sold
Purchase Type For Sale
Square Footage 4,485 sqft
Price per Sqft $108
Subdivision Lost River
MLS Listing ID 1449945
Sold Date 08/23/21
Style Traditional
Bedrooms 6
Full Baths 4
HOA Fees $38/ann
HOA Y/N yes
Year Built 2015
Annual Tax Amount $1,899
Lot Size 9,583 Sqft
Lot Dimensions 76 x 125 x 76 x 125
Property Description
Space Galore and so much more is what you will find in this lovely 6 bedroom 4 bath home with additional sunroom, bonus room and 3 car garage. If you are dreaming of spreading out, growing your family or having extended family move in, you will find that all of the rooms are large and can be used not only as bedrooms but as flex rooms for crafts, exercise or home offices. The main level showcases a two story foyer, formal living room & dining room, large family room, eat-in kitchen and sunroom. Also on the main level, you will find a large bedroom and full bath for overnight guests that could easily function as an in-law suite. Upstairs, the master bedroom suite consist of a luxurious bedroom, sitting room with bookshelves, full bathroom and a very large walk-in closet. Also upstairs, you will find 4 additional bedrooms, 3 bathrooms and a bonus room with closet. So many possibilities! The nice size backyard is fully fenced and will offer lots of hours of play, relaxation and entertaining. The 3 car garage is every homeowner's dream with access from the hallway and the kitchen. Lost River has all you could ask for by way of amenities with tennis courts, a playground, a walking trail, a basketball court, top-of-the-line outdoor pavilion with fireplace and a resort-style pool. Just minutes away is all of the shopping and restaurants of Fairview Rd. which consist of a Target, Stella's Southern Bistro and so much more. Five minutes in the other direction and you will find the new Publix shopping center & Walmart grocery store. This home has it all. Make an appointment to see it soon!
Location
State SC
County Greenville
Area 041
Rooms
Basement None
Interior
Interior Features 2 Story Foyer, Bookcases, High Ceilings, Ceiling Fan(s), Ceiling Cathedral/Vaulted, Ceiling Smooth, Tray Ceiling(s), Granite Counters, Open Floorplan, Walk-In Closet(s), Coffered Ceiling(s), Pantry
Heating Multi-Units, Natural Gas
Cooling Central Air, Electric
Flooring Carpet, Ceramic Tile, Wood, Laminate, Vinyl
Fireplaces Number 1
Fireplaces Type Gas Starter, Screen
Fireplace Yes
Appliance Dishwasher, Disposal, Free-Standing Gas Range, Warming Drawer, Microwave, Gas Water Heater, Tankless Water Heater
Laundry 2nd Floor, Walk-in, Laundry Room
Exterior
Garage Attached, Parking Pad, Paved, Garage Door Opener, Key Pad Entry
Garage Spaces 3.0
Fence Fenced
Community Features Common Areas, Street Lights, Recreational Path, Playground, Pool, Sidewalks, Tennis Court(s)
Utilities Available Underground Utilities, Cable Available
Roof Type Architectural
Garage Yes
Building
Lot Description 1/2 Acre or Less, Cul-De-Sac, Sidewalk, Few Trees
Story 2
Foundation Slab
Sewer Public Sewer
Water Public, Greenville
Architectural Style Traditional
Schools
Elementary Schools Ellen Woodside
Middle Schools Woodmont
High Schools Woodmont
Others
HOA Fee Include None
Read Less Info
Want to know what your home might be worth? Contact us for a FREE valuation!

Our team is ready to help you sell your home for the highest possible price ASAP
Bought with EXP Realty LLC







