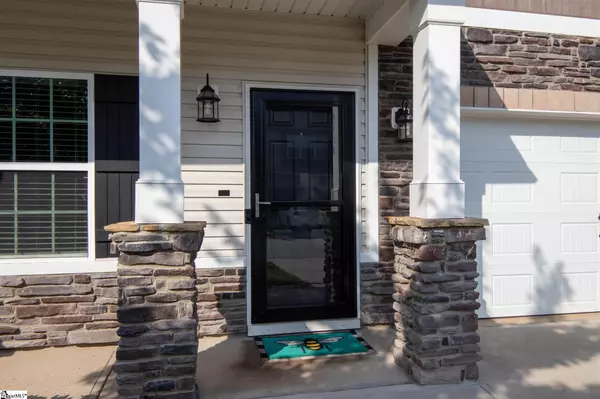$303,900
$309,900
1.9%For more information regarding the value of a property, please contact us for a free consultation.
4 Beds
3 Baths
2,284 SqFt
SOLD DATE : 08/24/2021
Key Details
Sold Price $303,900
Property Type Single Family Home
Sub Type Single Family Residence
Listing Status Sold
Purchase Type For Sale
Square Footage 2,284 sqft
Price per Sqft $133
Subdivision Victoria Park
MLS Listing ID 1450513
Sold Date 08/24/21
Style Cape Cod
Bedrooms 4
Full Baths 3
HOA Fees $50/ann
HOA Y/N yes
Year Built 2016
Annual Tax Amount $1,423
Lot Size 6,969 Sqft
Property Description
Move-in Ready 4 bed 3 bath open floor plan home with fenced in yard in highly desirable Victoria Park subdivision in the heart of Simpsonville! Custom stone and shaker accents give this craftsman style home great curb appeal! A covered front porch welcomes guests and they will be delighted as they enter to find hardwood floors throughout the main level. A spacious kitchen features ample cabinet and countertop space, a large island with bar seating, granite countertops, stainless appliances, can lighting, and opens to a large great room with gas fireplace. Kitchen also opens to a dining room. The great room leads to a screen porch and level back yard with 6ft privacy fence. The main level also features a private office that would also make a great 5th bedroom and a full bathroom. Upstairs find a spacious owner suite with large walk-in closet and spa-like master bathroom with garden tub, shower, and double vanity. This home is like new and wont last long!
Location
State SC
County Greenville
Area 041
Rooms
Basement None
Interior
Interior Features High Ceilings, Ceiling Fan(s), Ceiling Cathedral/Vaulted, Ceiling Smooth, Granite Counters, Tub Garden
Heating Forced Air, Natural Gas
Cooling Central Air, Electric
Flooring Carpet, Wood, Vinyl
Fireplaces Number 1
Fireplaces Type Gas Log
Fireplace Yes
Appliance Cooktop, Dishwasher, Disposal, Microwave, Self Cleaning Oven, Gas Water Heater, Tankless Water Heater
Laundry 2nd Floor
Exterior
Garage Attached, Paved, Garage Door Opener
Garage Spaces 2.0
Fence Fenced
Community Features Playground, Pool, Sidewalks
Utilities Available Underground Utilities
Roof Type Architectural
Garage Yes
Building
Lot Description 1/2 Acre or Less, Few Trees, Sprklr In Grnd-Full Yard
Story 2
Foundation Slab
Sewer Public Sewer
Water Public, Greenville Water
Architectural Style Cape Cod
Schools
Elementary Schools Fork Shoals
Middle Schools Woodmont
High Schools Woodmont
Others
HOA Fee Include None
Read Less Info
Want to know what your home might be worth? Contact us for a FREE valuation!

Our team is ready to help you sell your home for the highest possible price ASAP
Bought with Signature Real Estate Grv







