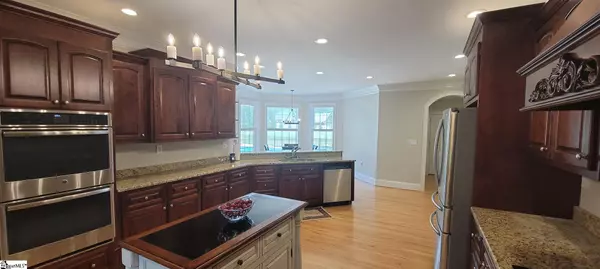$920,000
$940,000
2.1%For more information regarding the value of a property, please contact us for a free consultation.
6 Beds
6 Baths
6,213 SqFt
SOLD DATE : 08/20/2021
Key Details
Sold Price $920,000
Property Type Single Family Home
Sub Type Single Family Residence
Listing Status Sold
Purchase Type For Sale
Square Footage 6,213 sqft
Price per Sqft $148
Subdivision Chestnut Springs
MLS Listing ID 1446977
Sold Date 08/20/21
Style Traditional
Bedrooms 6
Full Baths 4
Half Baths 2
HOA Fees $33/ann
HOA Y/N yes
Year Built 2005
Annual Tax Amount $3,221
Lot Size 2.100 Acres
Property Description
Win the Space race with this all brick custom home located in one of Powdersville's most sought after neighborhoods. Beautiful Chestnut Springs is equestrian friendly and features a magnificent entrance to the large acreage home sites. With more room than most homes, this beauty offers something for everyone even with a large family! Need 2 offices or 6 bedrooms, a bonus room, 2 master bedrooms, a man cave, media room or rec room - this can be divided any way that suits you and your family's needs. The gourmet kitchen is a chef's dream, with stainless steel appliances, a double oven, 2 pantries and plenty of room to host the most elegant get togethers while enjoying the oversized back patio with beautiful Tennessee stone overlay and a gorgeous salt water pool there isn't a time a year that you can't have friends or family over. As you enter from the front door, have your breath taken by the gorgeous Foyer with gleaming hardwood floors throughout leading into the spacious living room with gas fireplace. Further towards the left side of the home boasts an oversized office or bedroom, your choice! Down the corridor leads to the magnificent master bedroom with vaulted ceiling and a stunning view of your own backyard oasis. Enjoy the newly renovated master bathroom with large garden tub, oversized shower with 2 shower heads one on each side, his and hers sinks and a large walk in closet. opposite this side enjoy a second master bedroom with its own bathroom! The kitchen side of the home also includes another large guest bedroom and bathroom, large laundry room with cabinets which lead to the garage. Upstairs you can enjoy a huge bonus area with half bath, what you decide to do here is all up to you. This leads into two extra bedrooms upstairs and loads of storage and walk in closets. This home is truly extraordinary and will furnish all of your needs! Next we enter the 3 car garage with gorgeous epoxy flooring and brand new triple walled double insulated garage doors and enough space to park all of your toys with even more space in the detached 2 car garage with an unfinished bonus area upstairs! This home sits on a grand 2.1 acres with a full yard irrigation system and new landscaping. Other extra features for the home include fully integrated smart home capabilities with CAT 6 ethernet cables in multiple rooms. Freshly painted, new light fixtures and lights, newly installed central vacuum system, new stove, new in wall double oven, and even more than can not be listed here. Within just a few moments from Clemson, Anderson, Greenville and Easley enjoy all the entertainment the heart can desire, shopping, and more. Don't wait to see this custom built beauty, schedule your private showing before this one of a kind gem is gone!
Location
State SC
County Anderson
Area 054
Rooms
Basement None
Interior
Interior Features Bookcases, High Ceilings, Ceiling Fan(s), Ceiling Smooth, Central Vacuum, Granite Counters, Open Floorplan, Walk-In Closet(s), Countertops – Quartz, Pantry
Heating Forced Air, Multi-Units, Natural Gas
Cooling Central Air, Electric, Multi Units
Flooring Carpet, Ceramic Tile, Wood
Fireplaces Number 1
Fireplaces Type Gas Log, Screen
Fireplace Yes
Appliance Cooktop, Dishwasher, Disposal, Microwave, Convection Oven, Oven, Electric Oven, Double Oven, Gas Water Heater, Tankless Water Heater
Laundry Sink, 1st Floor, Laundry Room, Gas Dryer Hookup
Exterior
Garage Combination, Parking Pad, Paved, Garage Door Opener, Attached, Detached
Garage Spaces 5.0
Pool In Ground
Community Features Horses Permitted, Street Lights
Utilities Available Underground Utilities, Cable Available
Roof Type Architectural
Parking Type Combination, Parking Pad, Paved, Garage Door Opener, Attached, Detached
Garage Yes
Building
Lot Description 2 - 5 Acres, Few Trees, Sprklr In Grnd-Full Yard
Story 2
Foundation Crawl Space
Sewer Septic Tank
Water Public, Powdersville
Architectural Style Traditional
Schools
Elementary Schools Spearman
Middle Schools Wren
High Schools Wren
Others
HOA Fee Include None
Read Less Info
Want to know what your home might be worth? Contact us for a FREE valuation!

Our team is ready to help you sell your home for the highest possible price ASAP
Bought with Keller Williams DRIVE







