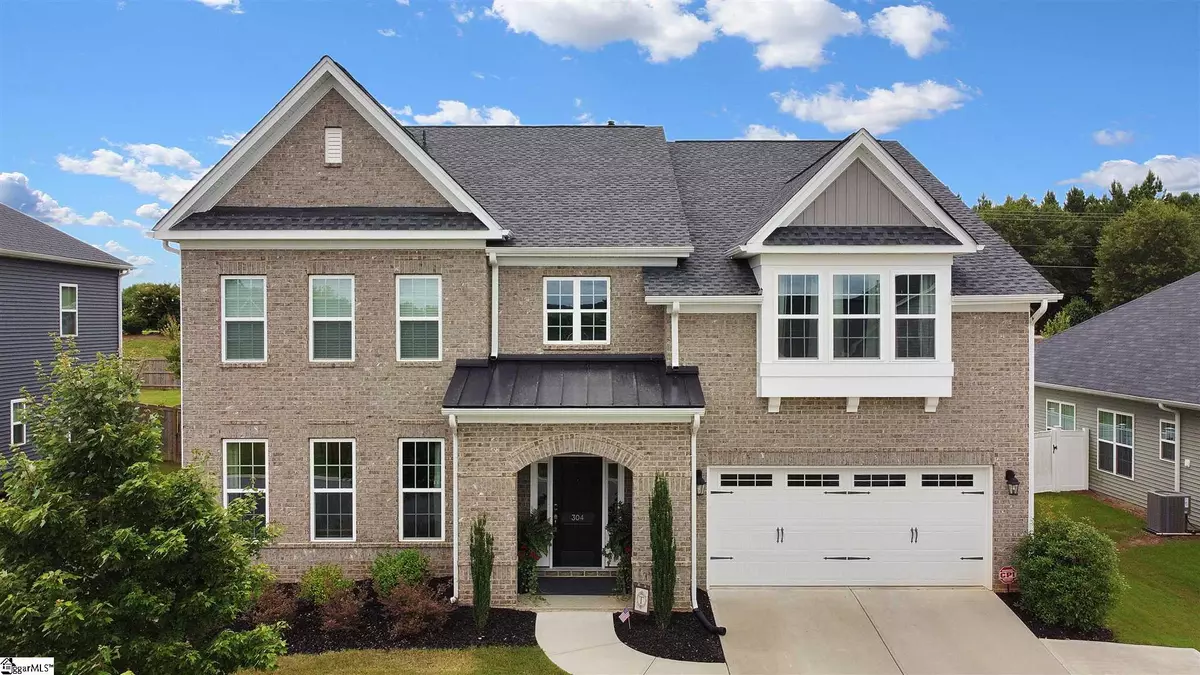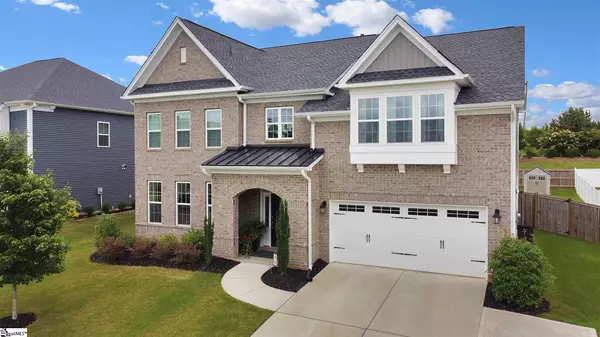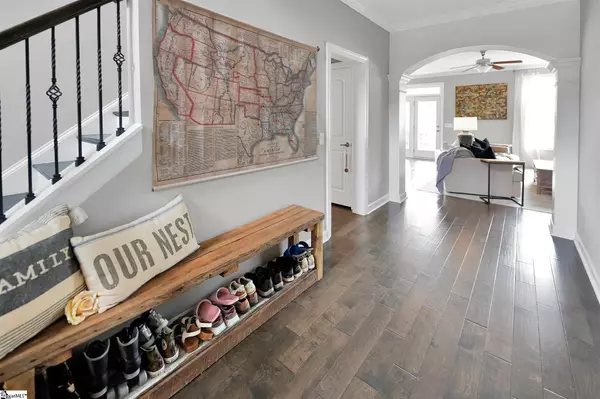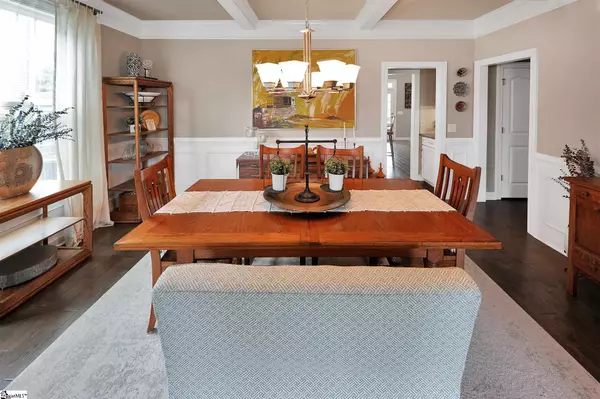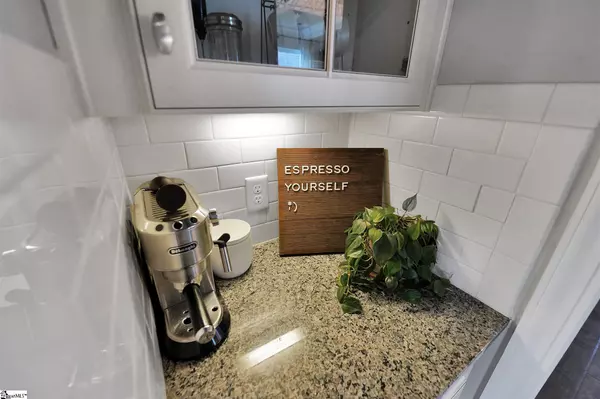$454,000
$479,479
5.3%For more information regarding the value of a property, please contact us for a free consultation.
5 Beds
4 Baths
3,865 SqFt
SOLD DATE : 08/31/2021
Key Details
Sold Price $454,000
Property Type Single Family Home
Sub Type Single Family Residence
Listing Status Sold
Purchase Type For Sale
Square Footage 3,865 sqft
Price per Sqft $117
Subdivision Copper Creek
MLS Listing ID 1450156
Sold Date 08/31/21
Style Craftsman
Bedrooms 5
Full Baths 4
HOA Fees $45/ann
HOA Y/N yes
Annual Tax Amount $2,027
Lot Size 10,890 Sqft
Property Description
Welcome home to 304 Gosford! This 5 bedroom, 4 bathroom home has be exceptionally maintained in the highly sought after community of Copper Creek, which has a playground and an Junior Olympic sized swimming pool. This home sits on a well groomed, flat, quarter acre lot. You will fall in love the mountain views from the spacious Bonus Room. The back of the home is South-East facing, which allows for a wonderful amount of natural morning light to pour into the living spaces of the home, but also allows for enjoying cooler evenings on the oversized back patio. The kitchen is equipped with upgraded cabinets, including pull-out drawers and under counter lighting, while also being open to the main living area of the home. Out of town guests will enjoy the main floor en-suite, with a private bedroom and bathroom! One of the best features of this home is the Master bedroom. The Master is oversized, with a magnificent bathroom and closet, a sitting area, and its own fireplace. Finally, the home has an upgraded 50-year architectural shingle roof that comes with a transferrable warranty. Schedule your showing today!
Location
State SC
County Greenville
Area 032
Rooms
Basement None
Interior
Interior Features High Ceilings, Ceiling Fan(s), Ceiling Smooth, Tray Ceiling(s), Granite Counters, Open Floorplan, Tub Garden, Walk-In Closet(s), Pantry
Heating Natural Gas
Cooling Central Air, Electric
Flooring Carpet, Ceramic Tile, Wood
Fireplaces Number 2
Fireplaces Type Gas Log
Fireplace Yes
Appliance Dishwasher, Disposal, Free-Standing Gas Range, Gas Oven, Microwave, Gas Water Heater, Tankless Water Heater
Laundry Sink, 2nd Floor, Walk-in, Laundry Room
Exterior
Garage Attached, Parking Pad, Paved, Garage Door Opener
Garage Spaces 2.0
Community Features Common Areas, Street Lights, Playground, Pool, Sidewalks, Landscape Maintenance
Utilities Available Cable Available
View Y/N Yes
View Mountain(s)
Roof Type Architectural
Garage Yes
Building
Lot Description 1/2 Acre or Less, Sidewalk
Story 2
Foundation Slab
Sewer Public Sewer
Water Public
Architectural Style Craftsman
Schools
Elementary Schools Bells Crossing
Middle Schools Hillcrest
High Schools Hillcrest
Others
HOA Fee Include None
Read Less Info
Want to know what your home might be worth? Contact us for a FREE valuation!

Our team is ready to help you sell your home for the highest possible price ASAP
Bought with Del-Co Realty Group, Inc.


