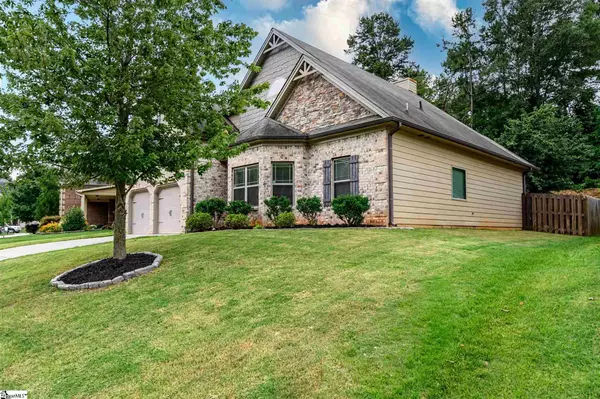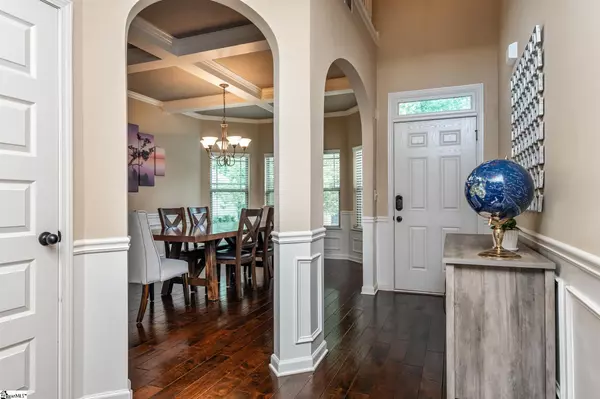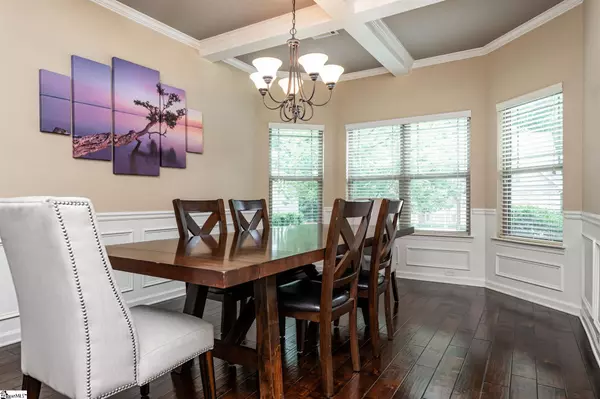$360,000
$350,000
2.9%For more information regarding the value of a property, please contact us for a free consultation.
4 Beds
4 Baths
2,880 SqFt
SOLD DATE : 09/22/2021
Key Details
Sold Price $360,000
Property Type Single Family Home
Sub Type Single Family Residence
Listing Status Sold
Purchase Type For Sale
Square Footage 2,880 sqft
Price per Sqft $125
Subdivision Greythorne
MLS Listing ID 1450232
Sold Date 09/22/21
Style Craftsman
Bedrooms 4
Full Baths 3
Half Baths 1
HOA Fees $62/ann
HOA Y/N yes
Annual Tax Amount $1,501
Lot Size 7,840 Sqft
Lot Dimensions 7,884
Property Description
Welcome home to 231 Dairwood in Simpsonville, SC's Greythorne community! Greythorne is beautifully maintained and features a community pool, cabana, shared green spaces, and sidewalks throughout the neighborhood! This FABULOUS floor plan features 4 bedrooms and 3 FULL and 1 Half Baths! Beautiful hand-scraped hardwood floors, coffered ceilings, and an elegant, open floor plan are just a few of the highlights of the main level. This ~3000 SQUARE FEET home has it all! The master bedroom is on the MAIN level and showcases a trey ceiling and lots of natural light. Upstairs there is a loft area that easily functions as a home office, and 3 large bedrooms that all have walk-in closets One of the secondary bedrooms has its own private bath and the additional 2 bedrooms share a "jack and jill'' bathroom. The cathedral ceilings on the second level add beauty and interest! The outdoor living space is quiet and private and you will enjoy the double, covered patio and fenced yard that backs to a common, wooded area = PRIVACY! Greythorne is conveniently located minutes from I - 385, Fairview Road, Woodruff Road, Harrison Bridge Road, shopping, dining and Hillcrest Hospital. You're also minutes to downtown Simpsonville, Fountain Inn and downtown Greenville! This beauty won't last long! Call today for your private showing!
Location
State SC
County Greenville
Area 041
Rooms
Basement None
Interior
Interior Features High Ceilings, Ceiling Fan(s), Ceiling Cathedral/Vaulted, Ceiling Smooth, Tray Ceiling(s), Granite Counters, Open Floorplan, Walk-In Closet(s)
Heating Forced Air, Multi-Units, Natural Gas
Cooling Central Air, Electric, Multi Units
Flooring Carpet, Ceramic Tile, Wood
Fireplaces Number 1
Fireplaces Type Gas Log
Fireplace Yes
Appliance Dishwasher, Disposal, Microwave, Oven, Double Oven, Gas Water Heater
Laundry 1st Floor, Walk-in, Laundry Room
Exterior
Garage Attached, Paved, Garage Door Opener
Garage Spaces 2.0
Fence Fenced
Community Features Common Areas, Street Lights, Pool, Sidewalks
Utilities Available Underground Utilities, Cable Available
Roof Type Composition
Garage Yes
Building
Lot Description 1/2 Acre or Less, Sidewalk, Sloped, Sprklr In Grnd-Full Yard
Story 2
Foundation Slab
Sewer Septic Tank
Water Public, Greenville Water & Sewer
Architectural Style Craftsman
Schools
Elementary Schools Ellen Woodside
Middle Schools Woodmont
High Schools Woodmont
Others
HOA Fee Include None
Read Less Info
Want to know what your home might be worth? Contact us for a FREE valuation!

Our team is ready to help you sell your home for the highest possible price ASAP
Bought with Coldwell Banker Caine/Williams







