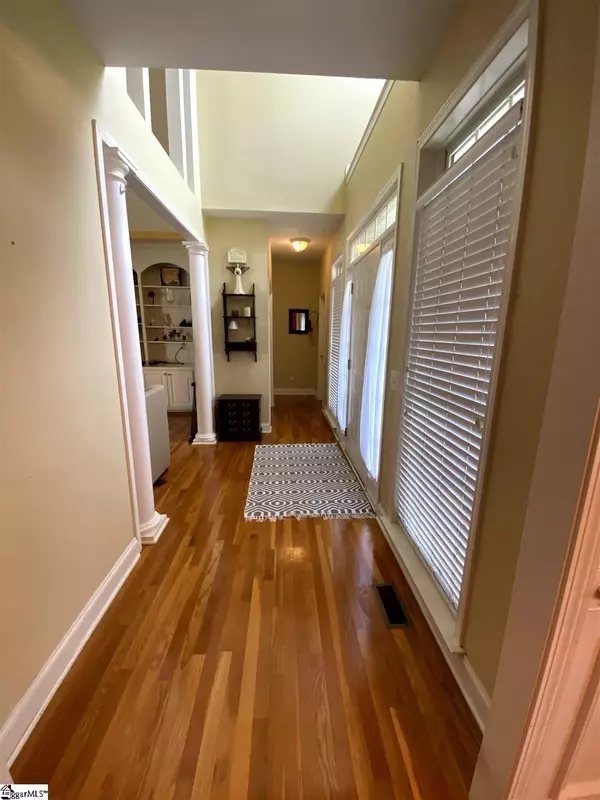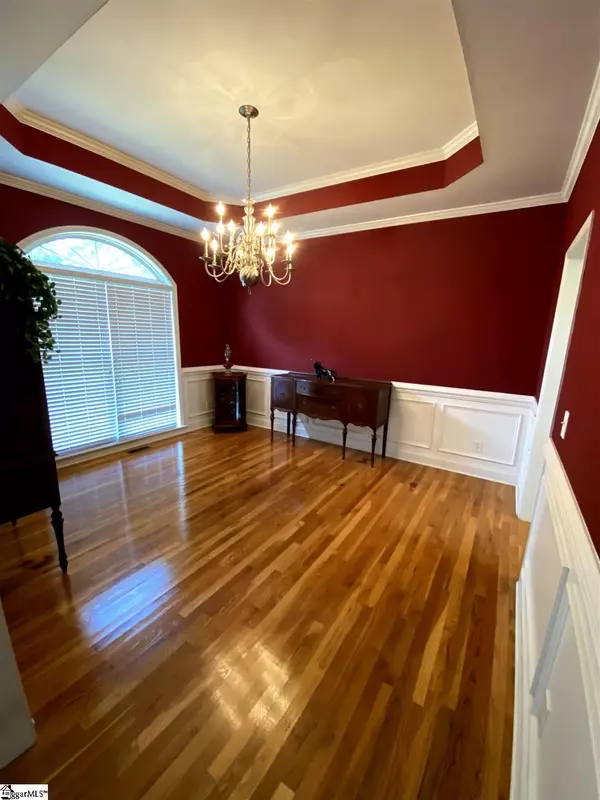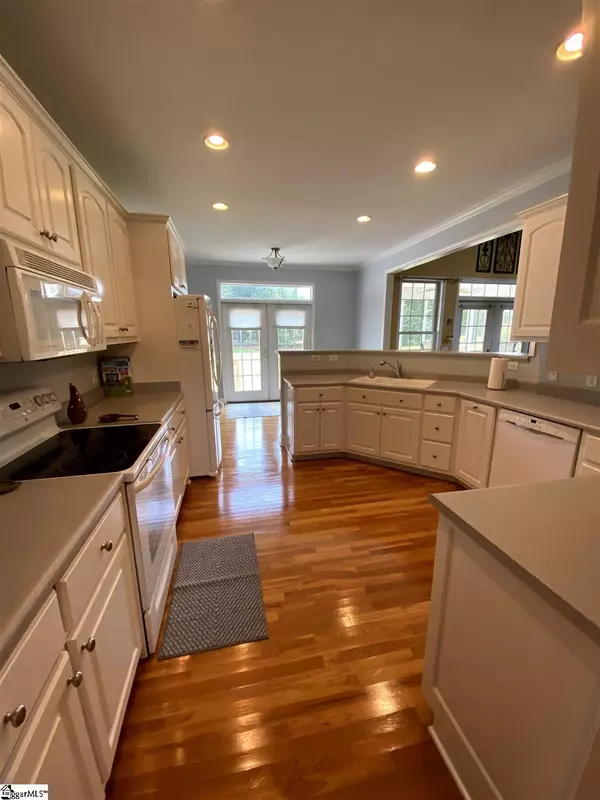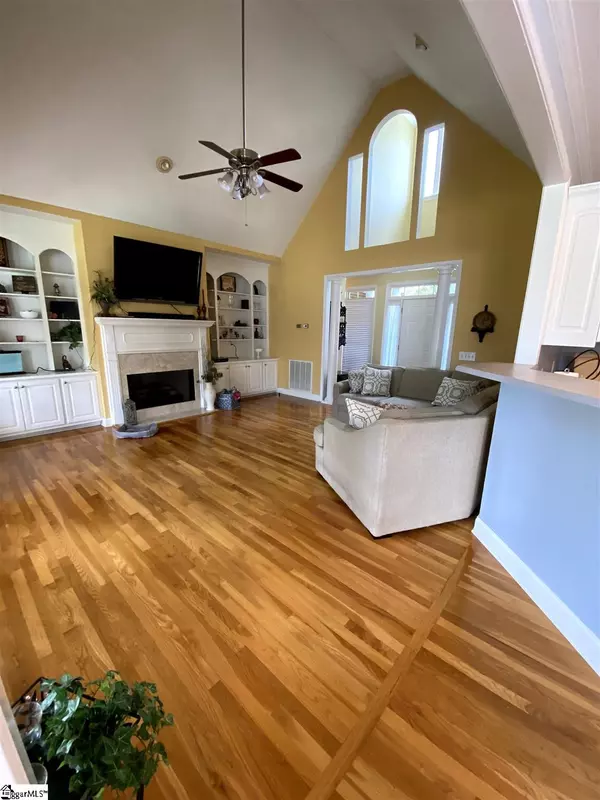$369,900
$369,900
For more information regarding the value of a property, please contact us for a free consultation.
3 Beds
2 Baths
2,450 SqFt
SOLD DATE : 09/15/2021
Key Details
Sold Price $369,900
Property Type Single Family Home
Sub Type Single Family Residence
Listing Status Sold
Purchase Type For Sale
Square Footage 2,450 sqft
Price per Sqft $150
Subdivision Kingsland
MLS Listing ID 1450642
Sold Date 09/15/21
Style Traditional
Bedrooms 3
Full Baths 2
HOA Fees $37/ann
HOA Y/N yes
Year Built 2000
Annual Tax Amount $2,272
Lot Size 0.780 Acres
Lot Dimensions 75 x 250 x 189 x 267
Property Description
WREN< WREN< WREN!!!!! Highly sought after Wren Elementary, Middle and High. This subdivision is 1.5 miles from the schools! A rare find in a great neighborhood. There are 72 homes in the custom built subdivision. There is a pool and basketball area only steps from this home. Master on the main floor with split layout. There is a large bonus room over the garage and walk in attic space. Wonderful one level living with the extra Bonus. Home has been pre-inspected and under termite bond! No issues so the home is AS-IS. HVAC replaced 2017 and heat pump 2020. Roof was replaced in 2018. Downstairs HVAC . Price reflects the need for carpet to be replaced in the bedrooms. ****
Location
State SC
County Anderson
Area 053
Rooms
Basement None
Interior
Interior Features 2 Story Foyer, Bookcases, High Ceilings, Ceiling Fan(s), Ceiling Cathedral/Vaulted, Ceiling Smooth, Open Floorplan, Walk-In Closet(s), Wet Bar, Split Floor Plan, Laminate Counters
Heating Electric, Forced Air, Multi-Units, Natural Gas
Cooling Central Air, Electric, Multi Units
Flooring Carpet, Ceramic Tile, Wood
Fireplaces Number 1
Fireplaces Type Gas Log
Fireplace Yes
Appliance Cooktop, Dishwasher, Disposal, Electric Oven, Gas Water Heater
Laundry Sink, 1st Floor, Walk-in, Laundry Room
Exterior
Garage Attached, Paved
Garage Spaces 2.0
Community Features Street Lights, Pool, Sidewalks, Tennis Court(s)
Utilities Available Underground Utilities, Cable Available
Roof Type Architectural
Garage Yes
Building
Lot Description 1/2 - Acre, Few Trees
Story 1
Foundation Crawl Space
Sewer Septic Tank
Water Public, Powdersville
Architectural Style Traditional
Schools
Elementary Schools Wren
Middle Schools Wren
High Schools Wren
Others
HOA Fee Include Common Area Ins., Pool, Street Lights, By-Laws, Restrictive Covenants
Read Less Info
Want to know what your home might be worth? Contact us for a FREE valuation!

Our team is ready to help you sell your home for the highest possible price ASAP
Bought with Keller Williams Greenville Cen







