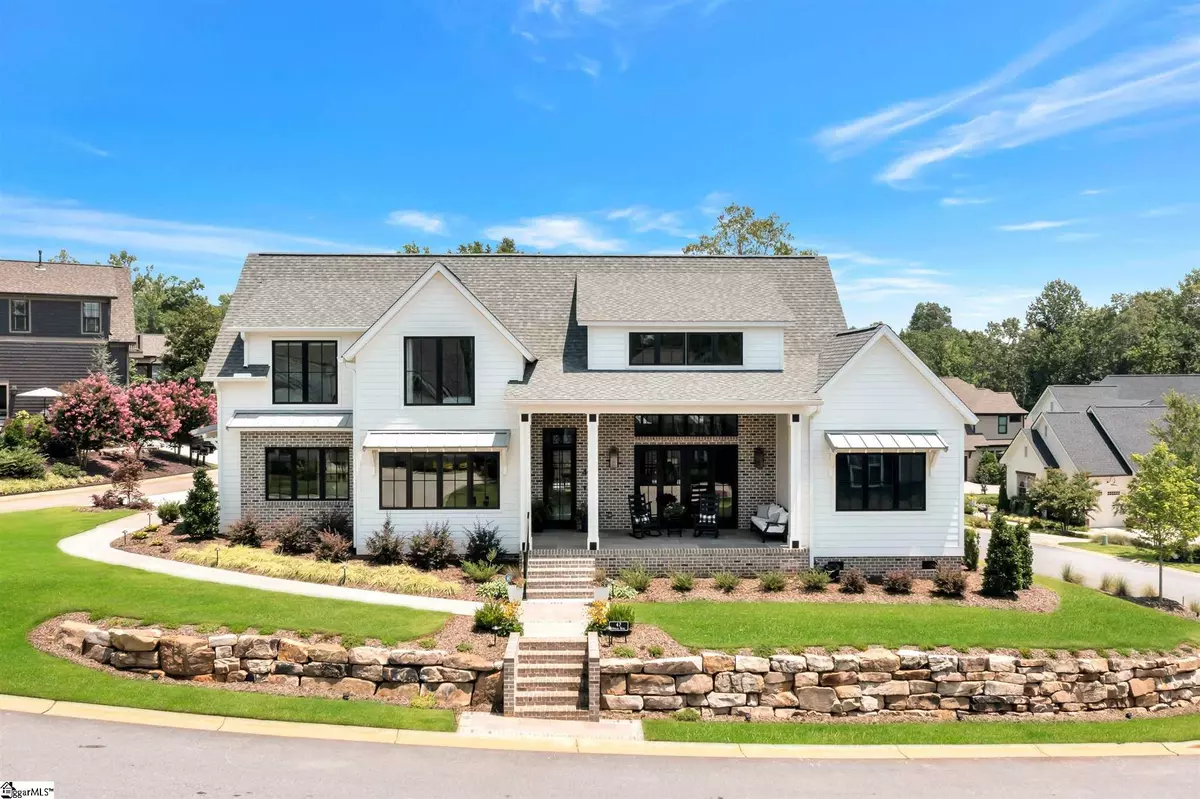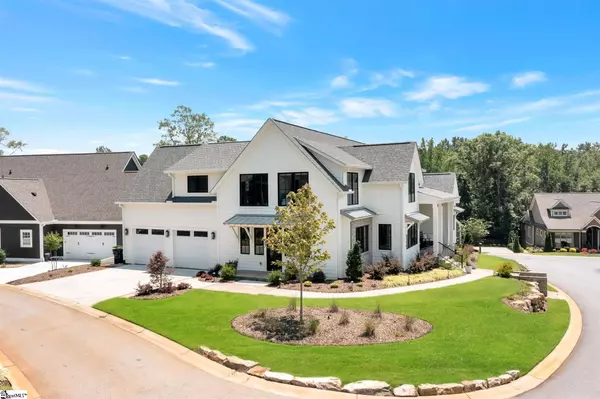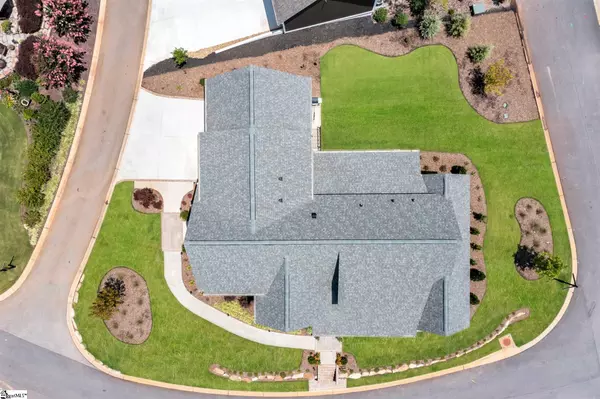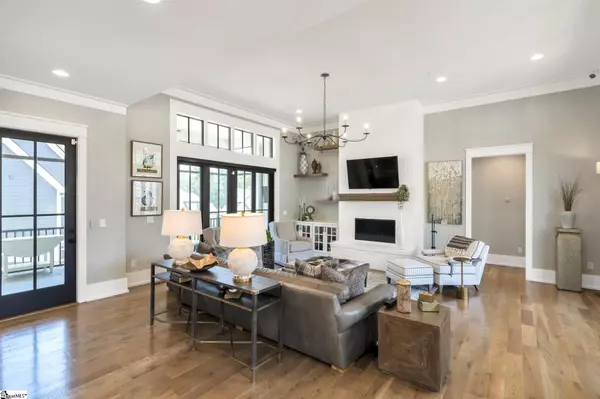$889,000
$889,000
For more information regarding the value of a property, please contact us for a free consultation.
5 Beds
4 Baths
3,000 SqFt
SOLD DATE : 08/31/2021
Key Details
Sold Price $889,000
Property Type Single Family Home
Sub Type Single Family Residence
Listing Status Sold
Purchase Type For Sale
Square Footage 3,000 sqft
Price per Sqft $296
Subdivision Acadia
MLS Listing ID 1451063
Sold Date 08/31/21
Style Other
Bedrooms 5
Full Baths 3
Half Baths 1
HOA Fees $125/ann
HOA Y/N yes
Year Built 2019
Annual Tax Amount $2,559
Lot Size 10,018 Sqft
Lot Dimensions 122 x 68 x 101 x 29
Property Description
Welcome to this like new Custom-Built home by Tripp Mills Builders. This spacious 5 bedroom, 3.5 bath home spares no detail. The main level boasts an open floor plan with custom kitchen, including high-end cabinetry and appliances, with a large walk-in pantry. Don't miss the Mstr bedroom with its soaring ceilings that open into a luxurious bath with heated slate floors and a large soaking tub. The great room has a large gas fireplace and floor to ceiling windows that open onto a grand covered front porch. The back of the home has a screened in porch with its own TV perfect for football watching! The second floor has a sitting area and 4 bedrooms with two full baths. 47 Adulas is part of Acadia, one of Greenville's premier communities. Amenities include a River House overlooking the Saluda River, Pavilion, Jr. Olympic Pool, Exercise Gym, Soccer Fields, Tennis Courts, Playground, Nature Trails, Community Garden, Canoes/Kayaks Storage and much more! It is only 8 minutes from Prisma's main campus and 14 minutes from Downtown Greenville. Don't miss your chance to own this exquisite home.
Location
State SC
County Greenville
Area 050
Rooms
Basement None
Interior
Interior Features 2 Story Foyer, High Ceilings, Ceiling Fan(s), Ceiling Smooth, Open Floorplan, Walk-In Closet(s), Countertops – Quartz, Pantry
Heating Forced Air, Natural Gas, Radiant
Cooling Central Air, Multi Units
Flooring Carpet, Ceramic Tile, Wood, Slate
Fireplaces Number 1
Fireplaces Type Gas Log, Masonry
Fireplace Yes
Appliance Gas Cooktop, Dishwasher, Disposal, Dryer, Microwave, Self Cleaning Oven, Convection Oven, Oven, Refrigerator, Washer, Electric Oven, Wine Cooler, Double Oven, Tankless Water Heater
Laundry Sink, 1st Floor, Walk-in, Electric Dryer Hookup, Laundry Room
Exterior
Garage Attached, Paved, Garage Door Opener, Side/Rear Entry, Key Pad Entry
Garage Spaces 2.0
Community Features Athletic Facilities Field, Clubhouse, Common Areas, Fitness Center, Street Lights, Playground, Pool, Sidewalks, Tennis Court(s), Dog Park, Landscape Maintenance
Utilities Available Underground Utilities, Cable Available
Roof Type Composition
Garage Yes
Building
Lot Description 1/2 Acre or Less, Corner Lot, Sprklr In Grnd-Full Yard
Story 2
Foundation Crawl Space
Sewer Public Sewer
Water Public, Greenville
Architectural Style Other
New Construction Yes
Schools
Elementary Schools Sue Cleveland
Middle Schools Woodmont
High Schools Woodmont
Others
HOA Fee Include None
Read Less Info
Want to know what your home might be worth? Contact us for a FREE valuation!

Our team is ready to help you sell your home for the highest possible price ASAP
Bought with Coldwell Banker Caine/Williams







