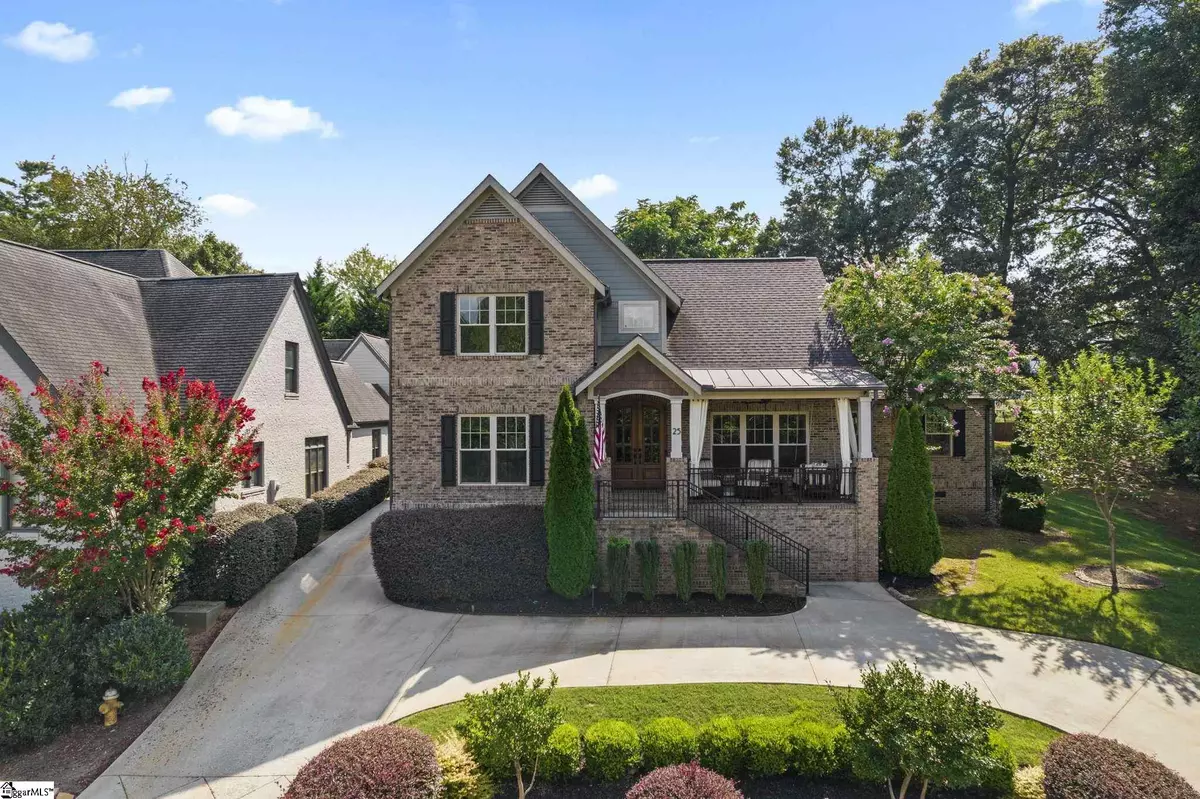$900,000
$899,900
For more information regarding the value of a property, please contact us for a free consultation.
5 Beds
4 Baths
4,000 SqFt
SOLD DATE : 09/10/2021
Key Details
Sold Price $900,000
Property Type Single Family Home
Sub Type Single Family Residence
Listing Status Sold
Purchase Type For Sale
Square Footage 4,000 sqft
Price per Sqft $225
Subdivision Avondale West
MLS Listing ID 1451159
Sold Date 09/10/21
Style Traditional
Bedrooms 5
Full Baths 4
HOA Fees $166/ann
HOA Y/N yes
Year Built 2014
Annual Tax Amount $3,982
Lot Size 0.290 Acres
Lot Dimensions 62 x 120 x 114 x 76 x 47 x 42 x 16
Property Description
Custom built, top of the line home! 5 bedrooms & 4 full baths. Elegant dining room and office. Great room with so many custom features. Entire house is wired to its own private network and has security cameras and Smart lighting throughout. One of a kind, custom made from solid wood, kitchen cabinets with exquisite granite and marble back splash. Gas cook with griddle and double ovens. The outdoor area is made for living with a screened in porch with phantom screen which can be raised and opens to a beautiful salt water plunge pool surrounded by realistic artificial turf. Large folding door system between the indoor living area and outdoor living area can allow for a spacious entertaining area, perfect for dinner or pool parties. Professionally coated garage floor in the detached garage! Located inside of Avondale West, a gated neighborhood just off North Main Street. Ride your golf cart downtown...perfect location, great schools!
Location
State SC
County Greenville
Area 070
Rooms
Basement None
Interior
Interior Features High Ceilings, Ceiling Fan(s), Ceiling Cathedral/Vaulted, Ceiling Smooth, Granite Counters, Open Floorplan, Tub Garden, Wet Bar, Pantry
Heating Natural Gas
Cooling Electric
Flooring Wood
Fireplaces Number 2
Fireplaces Type Gas Starter, Wood Burning
Fireplace Yes
Appliance Gas Cooktop, Dishwasher, Disposal, Refrigerator, Gas Oven, Microwave, Tankless Water Heater
Laundry 1st Floor, Walk-in
Exterior
Exterior Feature Satellite Dish, Outdoor Fireplace
Garage Detached, Circular Driveway, Parking Pad, Paved, Attached
Garage Spaces 2.0
Pool In Ground
Community Features Gated
Utilities Available Cable Available
Roof Type Composition
Parking Type Detached, Circular Driveway, Parking Pad, Paved, Attached
Garage Yes
Building
Lot Description 1/2 - Acre, Sloped, Sprklr In Grnd-Full Yard
Story 2
Foundation Crawl Space
Sewer Public Sewer
Water Public, Greenville Water
Architectural Style Traditional
Schools
Elementary Schools Summit Drive
Middle Schools Lakeview
High Schools Wade Hampton
Others
HOA Fee Include None
Read Less Info
Want to know what your home might be worth? Contact us for a FREE valuation!

Our team is ready to help you sell your home for the highest possible price ASAP
Bought with Del-Co Realty Group, Inc.







