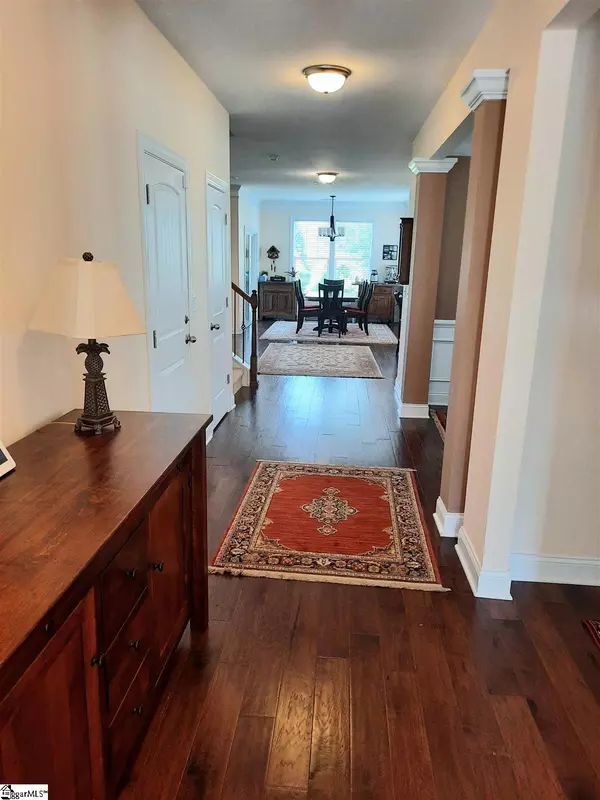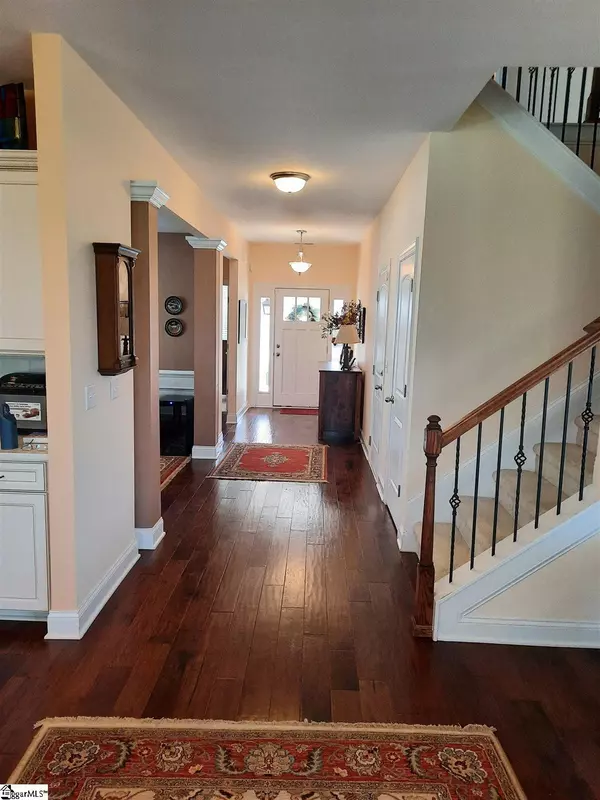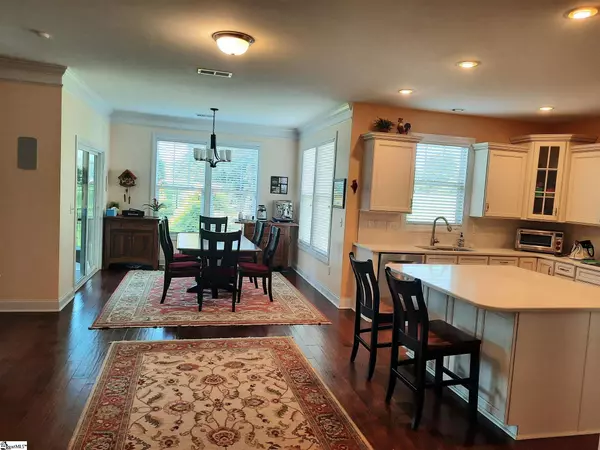$415,000
$398,000
4.3%For more information regarding the value of a property, please contact us for a free consultation.
4 Beds
3 Baths
3,005 SqFt
SOLD DATE : 09/10/2021
Key Details
Sold Price $415,000
Property Type Single Family Home
Sub Type Single Family Residence
Listing Status Sold
Purchase Type For Sale
Square Footage 3,005 sqft
Price per Sqft $138
Subdivision Verdmont
MLS Listing ID 1451214
Sold Date 09/10/21
Style Craftsman
Bedrooms 4
Full Baths 3
HOA Fees $59/ann
HOA Y/N yes
Year Built 2015
Annual Tax Amount $1,443
Lot Size 7,840 Sqft
Property Description
Sought after Verdmont Community! This beautiful home boasts over 3,000 sf and offers a light and airy open floor plan. The gorgeous kitchen has upgraded cabinets with pull out drawers, quartz counters, double wall ovens and Boch smoothtop induction stove. There is a bedroom and full bath on the main level that could be used for guests or a home office. Upstairs you will find a large loft area, 2 extra bedrooms, and a master bedroom suite that includes its own sitting area. Outside you will find a large screened porch and fully fenced in back yard that has extensive landscaping. The extra large garage has a workshop and epoxy flooring. This home has been meticulously cared for. The owners have made many upgrades to the home within the past few years to include: Replaced the granite counters in the kitchen with quartz counters and extended the island to include underneath cabinetry and extended the counter top, under cabinet lighting, screened porch, fenced in backyard, extensive landscaping, removed the windows in the great room and replaced them with extra wide sliding glass doors, added shelving/drawers in the master bedroom closet, upgraded to a Boch induction stovetop and a Boch dishwasher, added shelving and lighting in the garage for a nice workshop area and had an epoxy finish added to the garage floors. Schedule your showing today to view this beautiful home!
Location
State SC
County Greenville
Area 041
Rooms
Basement None
Interior
Interior Features High Ceilings, Ceiling Fan(s), Ceiling Smooth, Tray Ceiling(s), Open Floorplan, Tub Garden, Walk-In Closet(s), Countertops – Quartz
Heating Forced Air, Natural Gas
Cooling Central Air, Electric
Flooring Carpet, Ceramic Tile, Wood
Fireplaces Number 1
Fireplaces Type Gas Log
Fireplace Yes
Appliance Cooktop, Dishwasher, Disposal, Dryer, Oven, Refrigerator, Washer, Electric Cooktop, Electric Oven, Double Oven, Microwave, Gas Water Heater, Tankless Water Heater
Laundry 2nd Floor, Walk-in, Laundry Room
Exterior
Garage Attached, Paved, Workshop in Garage
Garage Spaces 2.0
Community Features Common Areas, Street Lights, Recreational Path, Playground, Pool, Sidewalks, Neighborhood Lake/Pond
Utilities Available Cable Available
Roof Type Architectural
Garage Yes
Building
Lot Description 1/2 Acre or Less, Few Trees, Sprklr In Grnd-Full Yard
Story 2
Foundation Slab
Sewer Public Sewer
Water Public
Architectural Style Craftsman
Schools
Elementary Schools Fork Shoals
Middle Schools Woodmont
High Schools Woodmont
Others
HOA Fee Include None
Read Less Info
Want to know what your home might be worth? Contact us for a FREE valuation!

Our team is ready to help you sell your home for the highest possible price ASAP
Bought with Joan Herlong Sotheby's Int







