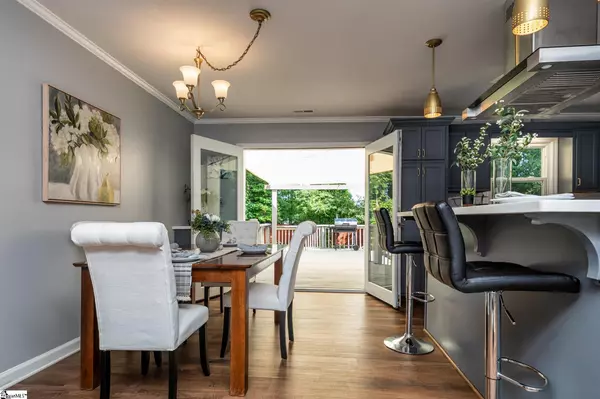$341,000
$374,900
9.0%For more information regarding the value of a property, please contact us for a free consultation.
4 Beds
4 Baths
1,775 SqFt
SOLD DATE : 09/08/2021
Key Details
Sold Price $341,000
Property Type Single Family Home
Sub Type Single Family Residence
Listing Status Sold
Purchase Type For Sale
Square Footage 1,775 sqft
Price per Sqft $192
Subdivision Avondale Forest
MLS Listing ID 1450754
Sold Date 09/08/21
Style Contemporary
Bedrooms 4
Full Baths 4
HOA Y/N no
Year Built 1972
Annual Tax Amount $1,359
Lot Size 0.360 Acres
Lot Dimensions 91 x 171 x 91 x 171
Property Description
Welcome home to endless possibilities! 101 Drewry has been meticulously renovated with no expense spared! You will be wowed by all of the unexpected luxurious details in this home. Walk in to beautiful new vinyl floors that flow throughout the bright and beautiful main level. Cool, calming colors welcome you from the open living room to the beautifully appointed kitchen with plenty of storage space. No detail has been overlooked--there's even a corner coffee bar in your breakfast room--no need to get up to brew that second cup! To the left, you will find a gorgeous bedroom complete with a cozy window seat and an attached full bath with a steam shower--perfect luxury for your guests. With a separate entrance to the back yard, this could make a great rental suite! To the right of the kitchen up a few stairs, you'll find a gorgeous owner's suite with a huge sitting room, full bath, and private deck, perfect for reading a book under the stars or watching fireworks over the skyline. Downstairs, you will be floored by the huge media recreation room with a full sized bar with multiple refrigerators decked out with speakers and a movie theatre style tv--this is the perfect place for a fun party with your friends! Off of this room is a great office or gym space. Let's not forget the incredible backyard! Beautifully landscaped with a fire pit and a garden, there is still plenty of room to put in a pool--there is even power already run for a hot tub. The main deck is the outfitted with a huge sun shade, making this backyard a year round, private oasis. What more could you ask for? Did I mention that it's around the corner from the new Taylors Mill development?
Location
State SC
County Greenville
Area 021
Rooms
Basement None
Interior
Interior Features Ceiling Fan(s), Ceiling Smooth, Granite Counters, Countertops-Solid Surface, Second Living Quarters, Split Floor Plan, Dual Master Bedrooms
Heating Electric, Forced Air
Cooling Central Air, Electric
Flooring Carpet, Ceramic Tile, Laminate
Fireplaces Number 1
Fireplaces Type Wood Burning
Fireplace Yes
Appliance Dishwasher, Disposal, Refrigerator, Range, Electric Water Heater
Laundry 1st Floor, 2nd Floor, Electric Dryer Hookup, Stackable Accommodating
Exterior
Garage None, Parking Pad, Paved
Fence Fenced
Community Features None
Utilities Available Cable Available
Roof Type Architectural
Garage No
Building
Lot Description 1/2 Acre or Less, Few Trees
Foundation Slab
Sewer Public Sewer
Water Public
Architectural Style Contemporary
Schools
Elementary Schools Brook Glenn
Middle Schools Northwood
High Schools Riverside
Others
HOA Fee Include None
Read Less Info
Want to know what your home might be worth? Contact us for a FREE valuation!

Our team is ready to help you sell your home for the highest possible price ASAP
Bought with Prime Realty, LLC







