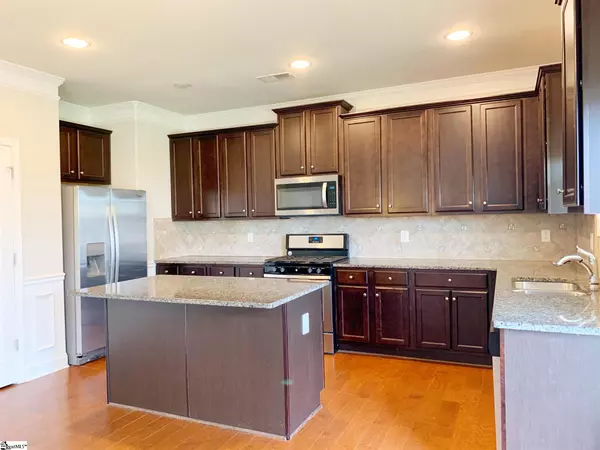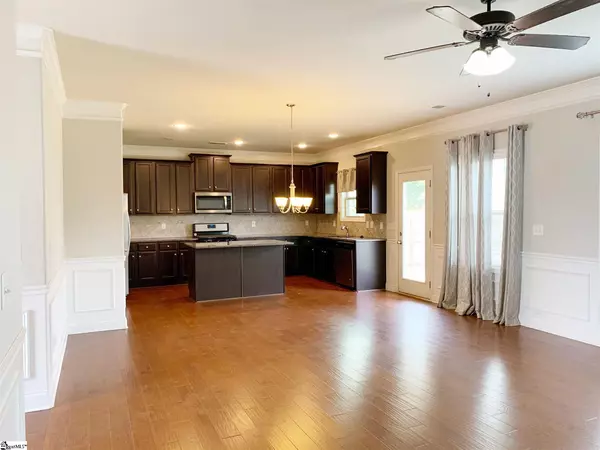$267,000
$275,000
2.9%For more information regarding the value of a property, please contact us for a free consultation.
4 Beds
3 Baths
1,840 SqFt
SOLD DATE : 09/17/2021
Key Details
Sold Price $267,000
Property Type Single Family Home
Sub Type Single Family Residence
Listing Status Sold
Purchase Type For Sale
Square Footage 1,840 sqft
Price per Sqft $145
Subdivision Victoria Park
MLS Listing ID 1447410
Sold Date 09/17/21
Style Traditional
Bedrooms 4
Full Baths 2
Half Baths 1
HOA Fees $50/ann
HOA Y/N yes
Annual Tax Amount $1,256
Lot Size 6,534 Sqft
Lot Dimensions .15
Property Description
Beautiful home in the heart of Simpsonville. This two story greets you with striking hardwood floors throughout first level. Home offers the sought after open floor plan. Chefs kitchen boost beautiful granite tops, stainless steel appliances, abundance of cabinets, pantry and large center island, perfect for gathering. The kitchen overlooks the dinning area and great room. Great room has a cozy gas log fireplace. First floor rounds out with a half bathroom. As you make your way upstairs, there is a landing area to each bedroom. The master suite is the perfect size with trey ceiling, with super-sized walk in closet. The master on suite offers double sink vanity, stand alone shower and large garden tub. There are three additional bedrooms on the second level and a large closet style laundry area. Off the kitchen is a covered patio that overlooks a large fenced backyard. This home is close to shopping, restaurants and just about anything you may need.
Location
State SC
County Greenville
Area 041
Rooms
Basement None
Interior
Interior Features High Ceilings, Ceiling Fan(s), Ceiling Smooth, Granite Counters, Tub Garden, Walk-In Closet(s), Pantry
Heating Natural Gas
Cooling Central Air
Flooring Carpet, Ceramic Tile, Wood
Fireplaces Number 1
Fireplaces Type Gas Log
Fireplace Yes
Appliance Gas Cooktop, Dishwasher, Disposal, Microwave, Gas Water Heater, Tankless Water Heater
Laundry 2nd Floor, Laundry Closet
Exterior
Garage Attached, Paved
Garage Spaces 2.0
Fence Fenced
Community Features Clubhouse, Common Areas, Street Lights, Playground, Pool, Sidewalks
Utilities Available Underground Utilities
Roof Type Architectural
Garage Yes
Building
Lot Description 1/2 Acre or Less
Story 2
Foundation Slab
Sewer Public Sewer
Water Public
Architectural Style Traditional
Schools
Elementary Schools Fork Shoals
Middle Schools Woodmont
High Schools Woodmont
Others
HOA Fee Include None
Acceptable Financing USDA Loan
Listing Terms USDA Loan
Read Less Info
Want to know what your home might be worth? Contact us for a FREE valuation!

Our team is ready to help you sell your home for the highest possible price ASAP
Bought with Upstate Experts Realty







