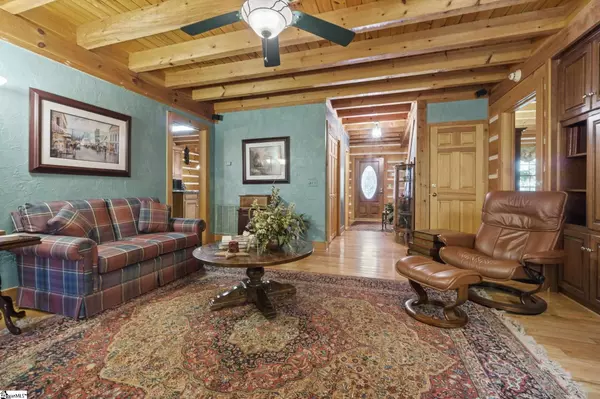$1,475,000
$1,599,999
7.8%For more information regarding the value of a property, please contact us for a free consultation.
3 Beds
4 Baths
7,991 SqFt
SOLD DATE : 10/22/2021
Key Details
Sold Price $1,475,000
Property Type Single Family Home
Sub Type Single Family Residence
Listing Status Sold
Purchase Type For Sale
Square Footage 7,991 sqft
Price per Sqft $184
Subdivision None
MLS Listing ID 1450759
Sold Date 10/22/21
Style Log Cabin
Bedrooms 3
Full Baths 2
Half Baths 2
HOA Y/N no
Annual Tax Amount $2,336
Lot Size 52.000 Acres
Property Description
3 BR, 2 FULL BA. 2 HALF BA. PLUS DEN. OFFICE. MEDIA & GAME ROOM. 3,800 SQFT. BUILT 1992. INCREDIBLE PRIVACY. 2 GAS LOG FIREPLACES. HARDWOOD FLOORS. MASTER SUITE ON MAIN LEVEL. WRAP AROUND PORCH. FIRE PIT. 2377 SQFT HEATED & COOLED BARN/WEDDING/EVENT VENUE. CATERING KITCHEN. LOFT WITH 1/2 BATH. 356 SQFT. INDOOR ENDLESS POOL SWIM SPA. 784 SQFT 2 DOOR GARAGE/STORAGE BUILDING CUSTOM AND LUXURY DETAILS THROUGHOUT. Luxury living in the Carolina countryside is waiting for you! Custom Built in 1992, this Belton home has 3 bedrooms, 2.5 bathrooms plus den and 3,800 sqft of gorgeous living space. Tucked away in a tranquil clearing at the end of a long drive, hidden away from the road, and featuring a circular driveway, the epitome of privacy is evident in this home. Elements of high quality southern style log cabins are evident on this home’s exterior, with a spectacular wrap around porch that invites visitors to find shade and a rocking chair. Make sure to take in the scenic view here before entering. The gorgeously appointed interior has incredible features on full display everywhere you turn. A rustic, stone gas-log fireplace, dazzling hardwood flooring, exposed wooden beams on the ceilings throughout, and abundant Southern charm are just some of the elements here. The incredible kitchen has generous cabinet and countertop space, including a center island with an eminently convenient built-in electric range. The master suite is conveniently found on the main level. In addition to a spacious bedroom, you’ll enjoy the stately en suite bathroom’s large double vanity and cavernous steam shower with two shower heads. You will be amazed at the generous basement which is completely finished and is used as the media and game room. There is also an office and double doors to outside. This space offers incredible options let your imagination run free in this massive space. Turn your dreams of owning a wedding venue into a reality with the Beautifully renovated barn utilizing it’s built in catering kitchen and private loft upstairs. Turn on the cafe lights and enjoy the evening parties with friends and family. Take full advantage of the ample privacy in this home by enjoying its many outdoor amenities. Find warmth in the Winter next to a blazing fire in the flag stone patio firepit from one of four porch swings, and cool down in the abundant shade provided by the thick wood surrounding the home during the summers. Enjoy the benefits and cost savings of solar power. There’s so much to love here! In this home, you’re only 18 minutes away from bustling downtown Anderson, SC and only 45 Minutes to Greenville, SC. Spend your time in some of South Carolina’s beautiful places at nearby Lakes Hartwell and Keowee, or take a day trip to Greenville, enjoying the local food and fare. With Lake Hartwell just a few minutes away you can enjoy lake life with your boat, kayaks and fishing. And when you’re ready to hit the open road, you’re only 30 minutes from Interstate 85. It can all be yours in this home! Call to schedule your showing today!
Location
State SC
County Anderson
Area 055
Rooms
Basement Finished
Interior
Interior Features Ceiling Fan(s), Granite Counters, Walk-In Closet(s), Pantry
Heating Solar, Geothermal
Cooling Geothermal
Flooring Ceramic Tile, Wood, Vinyl
Fireplaces Number 2
Fireplaces Type Gas Log, Masonry
Fireplace Yes
Appliance Dishwasher, Disposal, Electric Cooktop, Microwave, Electric Water Heater
Laundry 1st Floor
Exterior
Exterior Feature Outdoor Fireplace
Garage Detached, Circular Driveway, Paved, Workshop in Garage
Garage Spaces 2.0
Community Features None
Utilities Available Cable Available
Roof Type Metal
Garage Yes
Building
Lot Description 50 - 100 Acres, Pasture, Wooded
Story 2
Foundation Basement
Sewer Septic Tank
Water Well
Architectural Style Log Cabin
Schools
Elementary Schools Wright
Middle Schools Belton
High Schools Belton Honea Path
Others
HOA Fee Include None
Read Less Info
Want to know what your home might be worth? Contact us for a FREE valuation!

Our team is ready to help you sell your home for the highest possible price ASAP
Bought with Community First Real Estate







