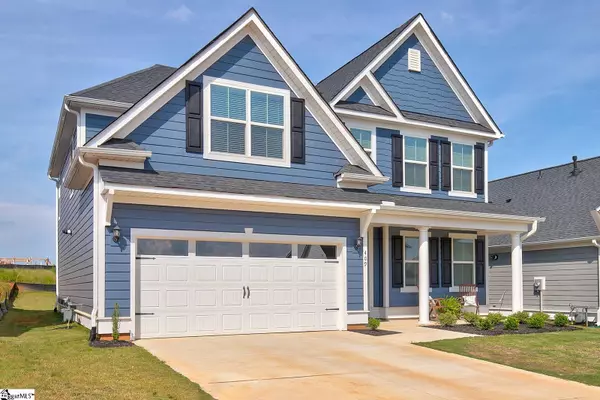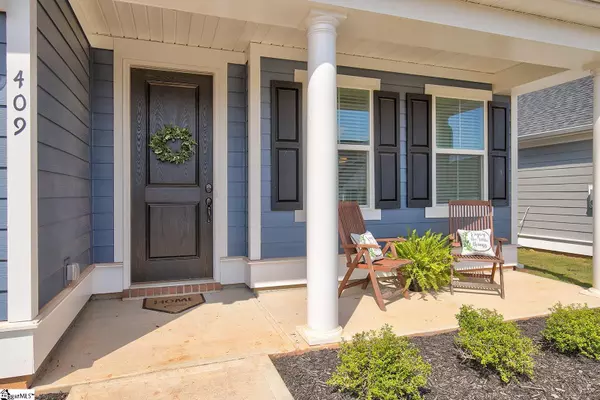$375,000
$384,900
2.6%For more information regarding the value of a property, please contact us for a free consultation.
4 Beds
3 Baths
2,560 SqFt
SOLD DATE : 11/16/2021
Key Details
Sold Price $375,000
Property Type Single Family Home
Sub Type Single Family Residence
Listing Status Sold
Purchase Type For Sale
Square Footage 2,560 sqft
Price per Sqft $146
Subdivision Oneal Village
MLS Listing ID 1450721
Sold Date 11/16/21
Style Craftsman
Bedrooms 4
Full Baths 2
Half Baths 1
HOA Fees $50/ann
HOA Y/N yes
Year Built 2020
Annual Tax Amount $2
Lot Size 6,534 Sqft
Lot Dimensions 50 x 130 x 50 x 130
Property Description
WOW! If you are wanting to be in O’Neal Village, now is your chance!! This Gem of a home is not even a year old. With 4 bedrooms and a flex room that can be used as a home office or fifth bedroom, this home is an absolute must-see. As you enter, you quickly will notice the luxury vinyl plank flooring throughout the whole first level. The spacious open floor plan of this home makes this home great for entertaining. Step into the kitchen to like-new stainless steel appliances and beautiful granite countertops. The upstairs includes a gorgeous master bedroom with tray ceilings, a huge walk-in closet, and a bathroom. There are 3 other large bedrooms upstairs and a walk-in laundry room with ceramic tile flooring and cabinets. This home is absolutely immaculate. Don’t forget all that O’Neal village has to offer. There are miles, of sidewalks, an amphitheater, fire pit, parks, a gated bark park, community pool, workout center, and tons more. This home is perfect for any lifestyle. Don’t miss out!
Location
State SC
County Greenville
Area 013
Rooms
Basement None
Interior
Interior Features High Ceilings, Ceiling Fan(s), Granite Counters, Open Floorplan, Walk-In Closet(s), Pantry
Heating Forced Air, Natural Gas
Cooling Central Air
Flooring Carpet, Ceramic Tile, Vinyl
Fireplaces Number 1
Fireplaces Type Gas Log
Fireplace Yes
Appliance Dishwasher, Disposal, Free-Standing Gas Range, Refrigerator, Microwave, Tankless Water Heater
Laundry 2nd Floor, In Kitchen, Walk-in, Laundry Room
Exterior
Garage Attached, Paved, Garage Door Opener
Garage Spaces 2.0
Community Features Athletic Facilities Field, Common Areas, Fitness Center, Sidewalks, Dog Park
Utilities Available Underground Utilities, Cable Available
Roof Type Architectural
Garage Yes
Building
Lot Description 1/2 Acre or Less, Sidewalk
Story 2
Foundation Slab
Sewer Public Sewer
Water Public
Architectural Style Craftsman
Schools
Elementary Schools Skyland
Middle Schools Blue Ridge
High Schools Greer
Others
HOA Fee Include None
Read Less Info
Want to know what your home might be worth? Contact us for a FREE valuation!

Our team is ready to help you sell your home for the highest possible price ASAP
Bought with Casey Group RE - Anderson







