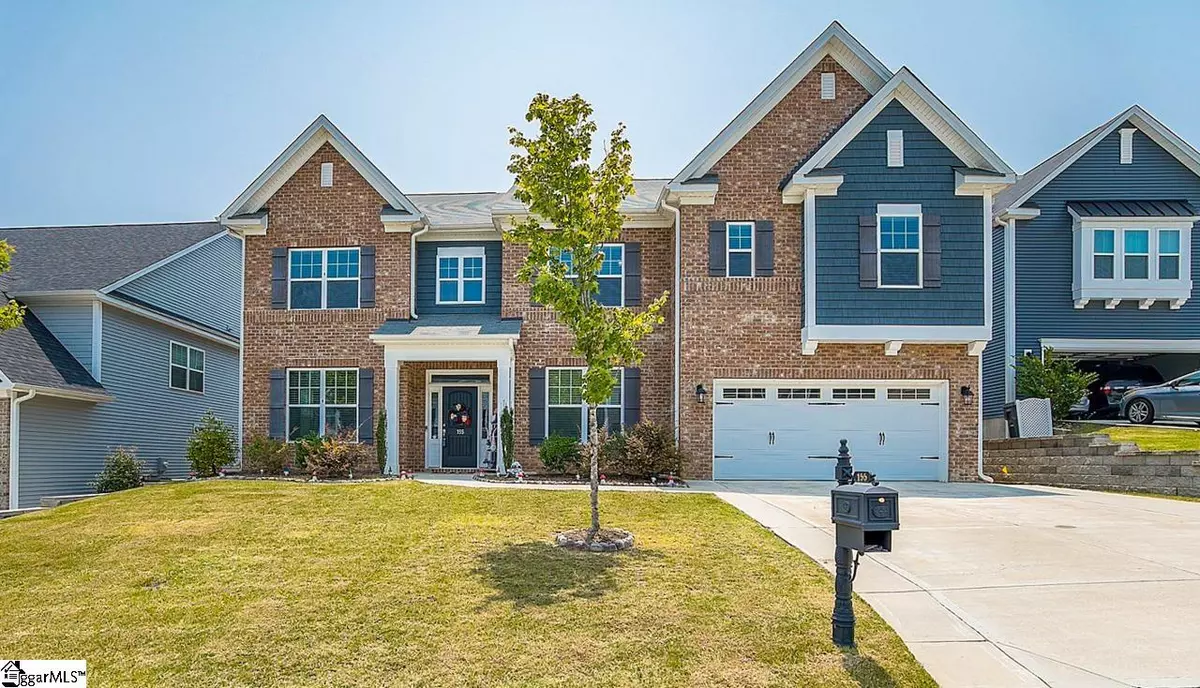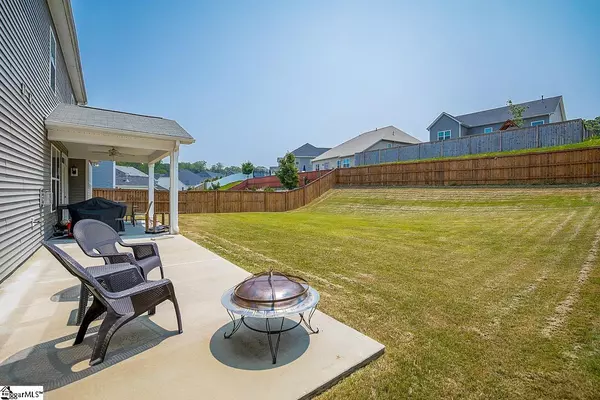$455,000
$445,000
2.2%For more information regarding the value of a property, please contact us for a free consultation.
5 Beds
5 Baths
4,220 SqFt
SOLD DATE : 09/14/2021
Key Details
Sold Price $455,000
Property Type Single Family Home
Sub Type Single Family Residence
Listing Status Sold
Purchase Type For Sale
Square Footage 4,220 sqft
Price per Sqft $107
Subdivision Copper Creek
MLS Listing ID 1450725
Sold Date 09/14/21
Style Traditional
Bedrooms 5
Full Baths 4
Half Baths 1
HOA Fees $45/ann
HOA Y/N yes
Year Built 2018
Annual Tax Amount $2,039
Lot Size 9,583 Sqft
Property Description
Gem of a home in Copper Creek! Now is your chance to buy in a wonderful neighborhood in a prime location in Simpsonville. This 5 bedroom, 4.5 bath home has beautiful curb appeal with a neatly manicured lawn and brick exterior. Step inside and get ready for your jaw to drop! The grand entryway has a two story foyer that opens up to the second level and gives the home a very spacious feel. As you walk around, notice the gorgeous hardwood floors and neutral paint colors. To the left is the formal dining room with coffered ceilings and a beautiful chandelier. A great space to entertain friends and family! To the right is the office with glass French doors that offer privacy and elegance. Walk straight ahead from the entryway and you will be in the main living area, the great room. This room has a unique light fixture with ceiling fan, a gas fireplace, and opens up to the rest of the main level. So spacious! Open to this room is the kitchen that boasts dark granite countertops, stainless steel appliances, walk-in pantry, breakfast bar, and breakfast room with detailed light fixture. An awesome feature in this home is that there is a full bedroom and bathroom on the main level - perfect for in-laws, teen suite, or guest wing of the home. Let's check out the second level! At the top of the stairs you will find a bonus room for additional flexible space - movie room, play room, man cave, etc. There are 3 more generous sized bedrooms on this level, plus two full baths, and a walk in laundry room. The master suite is located at the end of the hallway and is truly your own home paradise. This room has vaulted ceilings, sitting room, dual walk-in closets, tiled shower, and even has an additional room for storage, office space, etc. WOW! Off the back of the home is a fully fenced in yard with concrete patio and Edison bulbs lining the fence. What a beautiful sight it is at night! Just a few minutes to Five Forks and downtown Simpsonville, this neighborhood truly is a location to be desired. And with shopping and dining just minutes away, all of your necessities are conveniently close. Don't miss your chance to see this home for yourself - houses in this neighborhood are FLYING off the market! Schedule your showing today!!
Location
State SC
County Greenville
Area 032
Rooms
Basement None
Interior
Interior Features High Ceilings, Ceiling Fan(s), Ceiling Cathedral/Vaulted, Ceiling Smooth, Tray Ceiling(s), Granite Counters, Open Floorplan, Tub Garden, Walk-In Closet(s), Coffered Ceiling(s), Pantry
Heating Electric, Multi-Units, Natural Gas
Cooling Central Air, Electric
Flooring Carpet, Ceramic Tile, Wood
Fireplaces Number 1
Fireplaces Type Gas Log
Fireplace Yes
Appliance Gas Cooktop, Dishwasher, Disposal, Oven, Refrigerator, Microwave, Gas Water Heater, Tankless Water Heater
Laundry 2nd Floor, Walk-in, Laundry Room
Exterior
Garage Attached, Paved, Garage Door Opener
Garage Spaces 2.0
Fence Fenced
Community Features Clubhouse, Common Areas, Street Lights, Playground, Pool, Sidewalks
Utilities Available Underground Utilities, Cable Available
Roof Type Composition
Garage Yes
Building
Lot Description 1/2 Acre or Less, Sloped
Story 2
Foundation Slab
Sewer Public Sewer
Water Public
Architectural Style Traditional
Schools
Elementary Schools Bells Crossing
Middle Schools Hillcrest
High Schools Hillcrest
Others
HOA Fee Include None
Read Less Info
Want to know what your home might be worth? Contact us for a FREE valuation!

Our team is ready to help you sell your home for the highest possible price ASAP
Bought with Keller Williams Grv Upst







