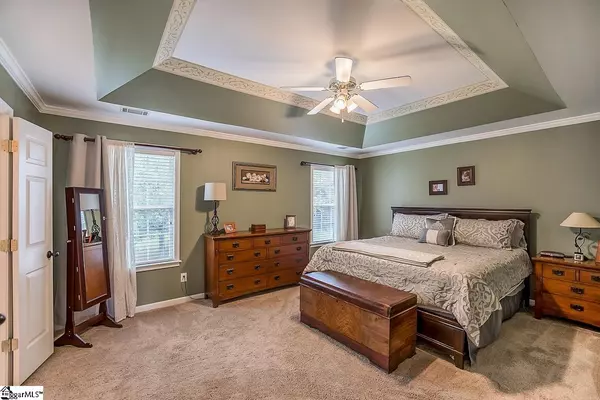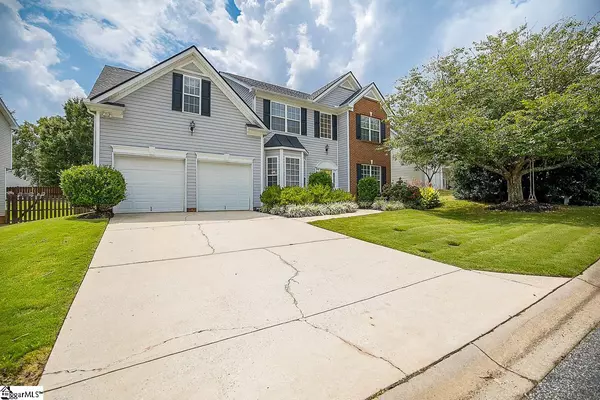$305,000
$289,900
5.2%For more information regarding the value of a property, please contact us for a free consultation.
4 Beds
3 Baths
2,496 SqFt
SOLD DATE : 09/16/2021
Key Details
Sold Price $305,000
Property Type Single Family Home
Sub Type Single Family Residence
Listing Status Sold
Purchase Type For Sale
Square Footage 2,496 sqft
Price per Sqft $122
Subdivision Woodruff Lake
MLS Listing ID 1451532
Sold Date 09/16/21
Style Traditional
Bedrooms 4
Full Baths 2
Half Baths 1
HOA Fees $45/ann
HOA Y/N yes
Year Built 2000
Annual Tax Amount $1,046
Lot Size 9,147 Sqft
Property Description
**MULTIPLE OFFERS ON TABLE. SELLER STATES TO BRING HIGHEST & BEST OFFER BY 7 PM AUG 11TH.** Adorable home in Woodruff Lake subdivision that is neat as a pin! This 4 bedroom, 2.5 bath home has been well taken care of and is ready for its new owners! Pull up to the home and notice the freshly manicured lawn and yellow front door - such great curb appeal! Step inside the home and you will be in the 2 story foyer that opens up to the rest of the home. To the left is the formal dining room with chair rail molding and windows looking out to the front of the home. To the right is the open office area that's perfect for people working from home, needing extra sitting space, etc. Walk straight ahead from the entryway and you will be in the main living area. This room has a detailed mantle and gas logs to really give the space a cozy feeling. The living room is open to the breakfast room and kitchen which features an eat-in breakfast bar, granite countertops, and closet style pantry. Additionally on the main level is a spacious walk in laundry room as well as a half bath. Let's check out the second level! At the top of the stairs to the right you will find the master suite. The master suite boasts tray ceilings, double sinks, separate tub and shower, and large walk in closet. There are three more generous sized bedrooms on this level, as well as an awesome bonus room. If you're looking for a home with tons of space to fit your needs, this is the home for you! Off the back of the home is the fully fenced in yard with a firepit, pergola, and patio. What a fantastic space for entertaining! Just seconds off of Woodruff Rd, necessities like shopping and dining are just steps away. Homes in this price range FLY in this hot market, so don't miss your chance to see it for yourself. Schedule your showing today!
Location
State SC
County Greenville
Area 032
Rooms
Basement None
Interior
Interior Features 2 Story Foyer, Ceiling Fan(s), Tray Ceiling(s), Granite Counters, Open Floorplan, Tub Garden, Walk-In Closet(s), Pantry
Heating Natural Gas
Cooling Central Air
Flooring Carpet, Ceramic Tile, Wood
Fireplaces Number 1
Fireplaces Type Gas Log
Fireplace Yes
Appliance Dishwasher, Disposal, Refrigerator, Electric Oven, Range, Microwave, Gas Water Heater
Laundry 1st Floor, Walk-in, Laundry Room
Exterior
Garage Attached, Paved, Garage Door Opener
Garage Spaces 2.0
Fence Fenced
Community Features Recreational Path, Playground, Pool, Tennis Court(s), Neighborhood Lake/Pond
Utilities Available Underground Utilities, Cable Available
Roof Type Architectural
Garage Yes
Building
Lot Description 1/2 Acre or Less, Few Trees, Sprklr In Grnd-Full Yard
Story 2
Foundation Slab
Sewer Public Sewer
Water Public, Greenville
Architectural Style Traditional
Schools
Elementary Schools Monarch
Middle Schools Mauldin
High Schools Mauldin
Others
HOA Fee Include None
Read Less Info
Want to know what your home might be worth? Contact us for a FREE valuation!

Our team is ready to help you sell your home for the highest possible price ASAP
Bought with BHHS C Dan Joyner - Pelham






